Floor: 2
Bedrooms: 3
Garage: no garage
Heated Area: 272 m2
Ground Floor Square: 0
1st Floor Square: 0
Width: 25.2
Depth: 19.3
Plan 890030AH Prairie Style House Plan with Two-Story Ceilings
- Two-story ceilings rise up in the foyer and great room of this Prairie style house plan, adding a dramatic touch.
- Special amenities include a bright and airy sunroom, built-ins that flank the great room fireplace, and a giant hidden walk-in pantry off the kitchen.
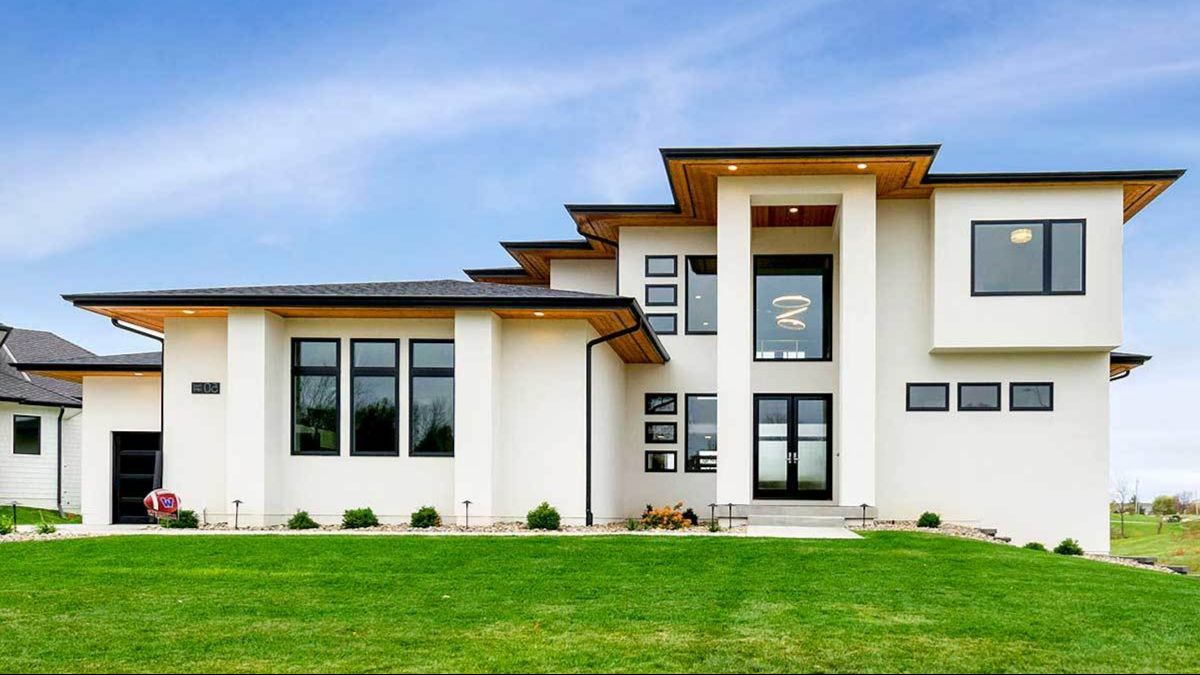
- There's also a cozy computer nook that's ideal as a homework spot for the kids.
- Although the kitchen comes with lots of counter space, a big island adds to the storage and workspace.
- The master suite is located on the first floor and boasts a lovely tray ceiling and an enormous walk-in closet that opens right into the laundry room through pocket doors.
- Two big bedrooms on the second-floor share loft space and views of the great room and foyer through open rails in the hallway.
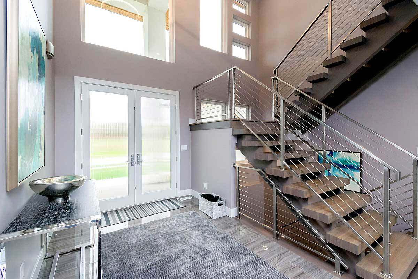
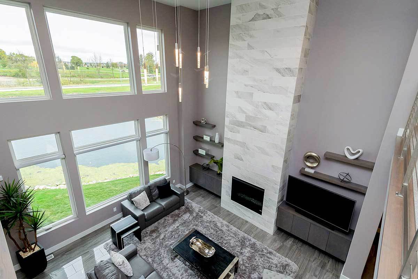
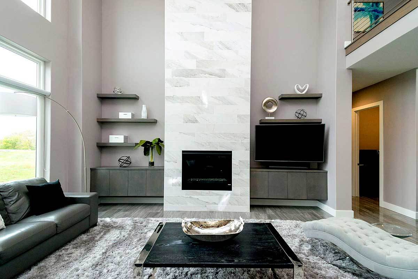
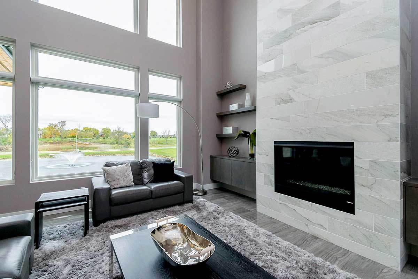
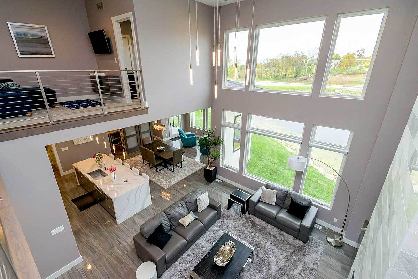
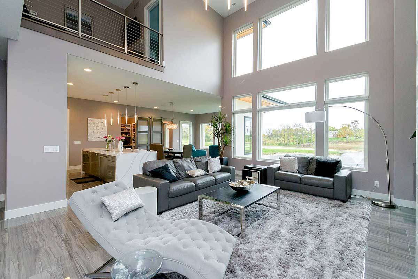
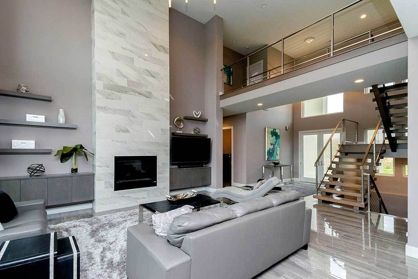
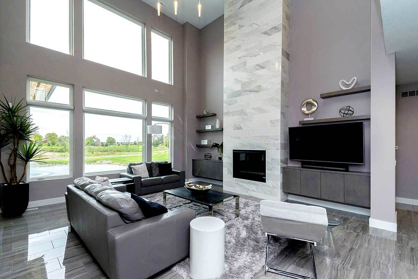
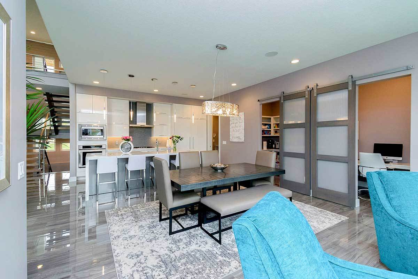
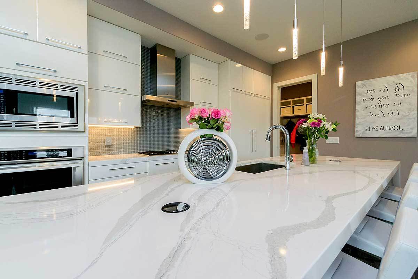
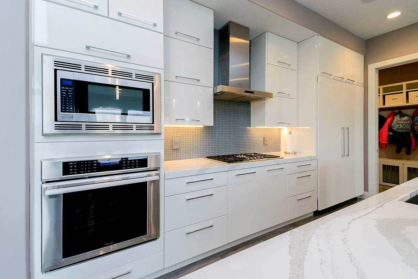
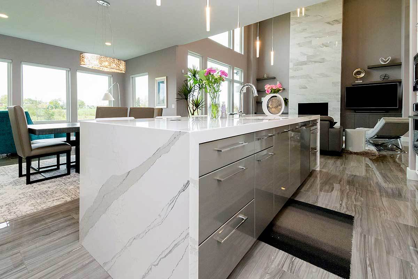
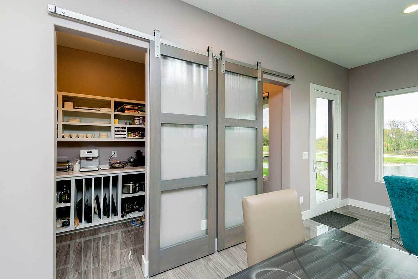
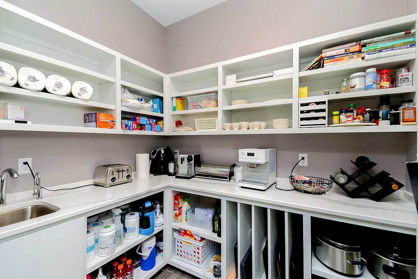
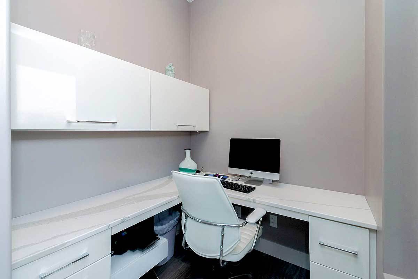
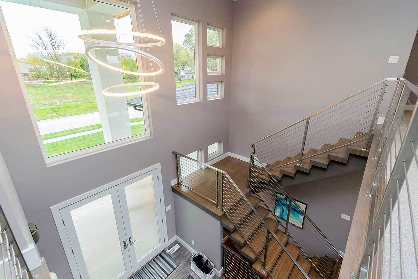
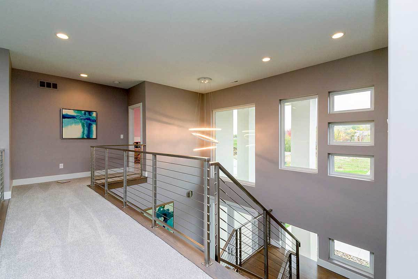
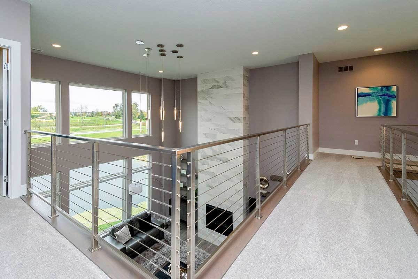
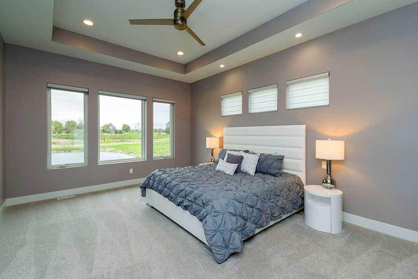
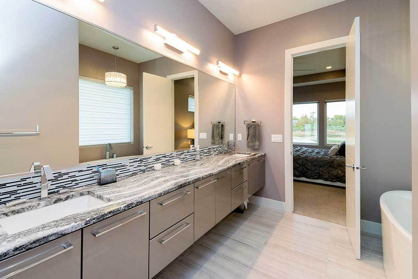
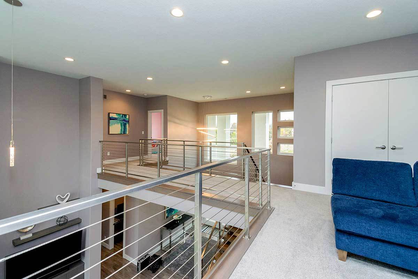
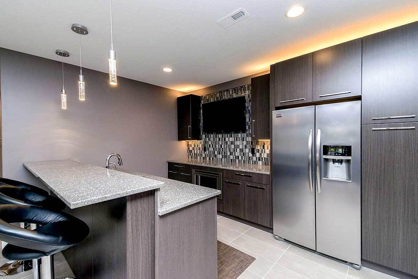
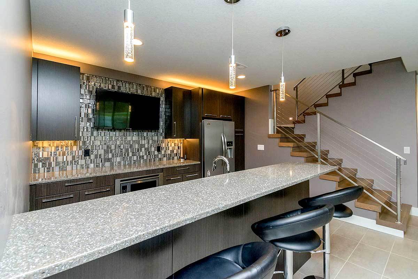
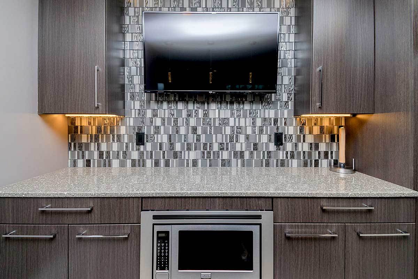
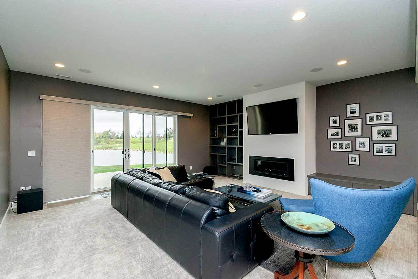
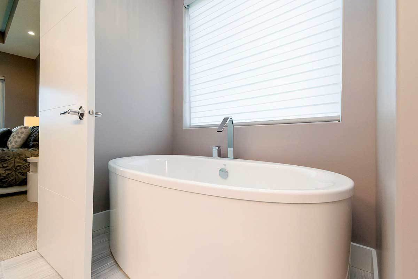
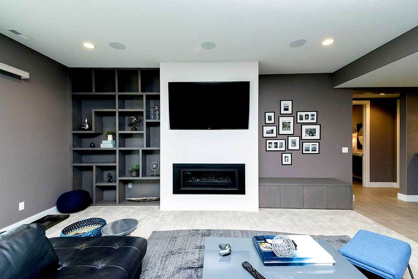
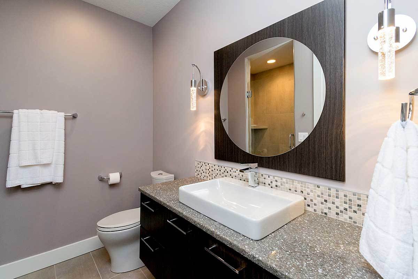
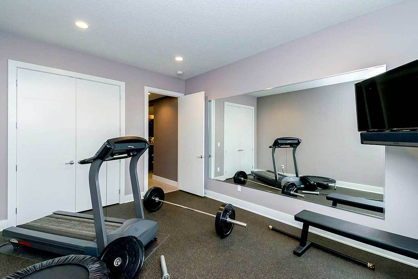
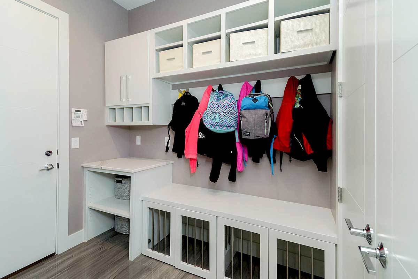
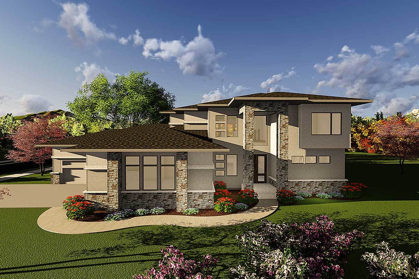
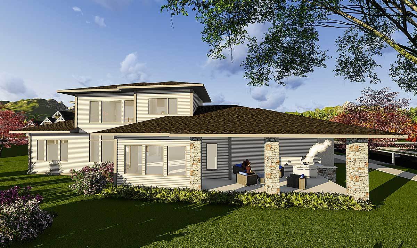
Floor Plans
Link
architecturaldesigns
Plan Details
Roof:
Bathrooms:
Max Ridge Height
Wall materials:
Facade cladding:
Foundation:
Outdoor Living:
Windows:
OUR RECOMMENDATIONS
We invite you to visit our other site, EPLAN.HOUSE, where you will find 4,000 selected house plans from around the world in various styles, as well as recommendations for building a house.

