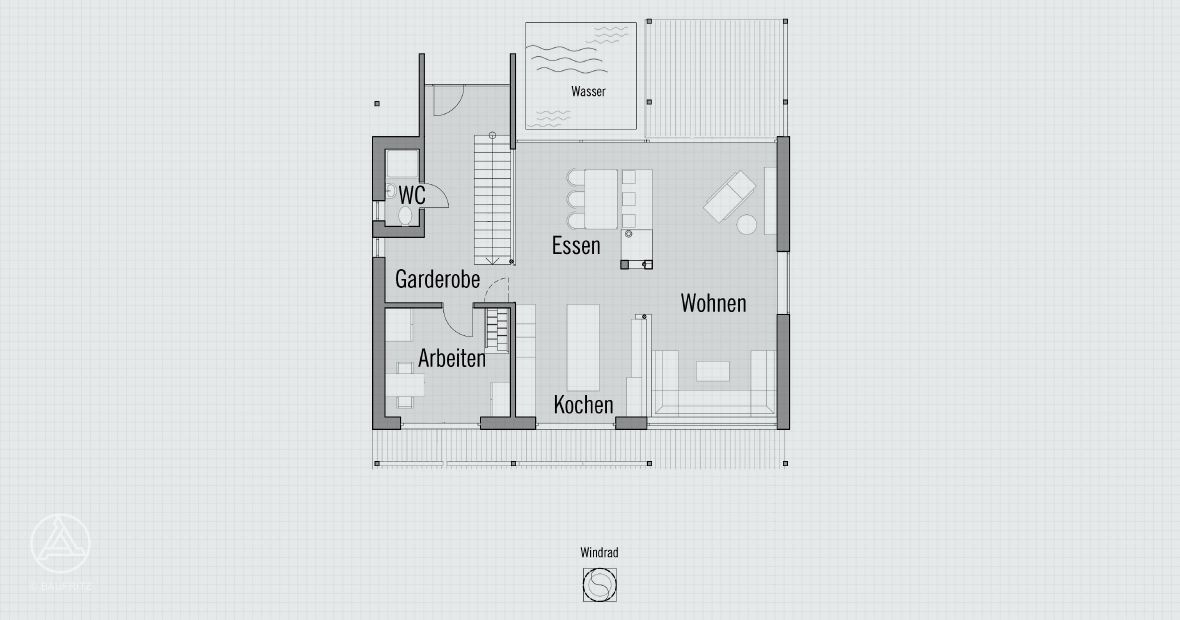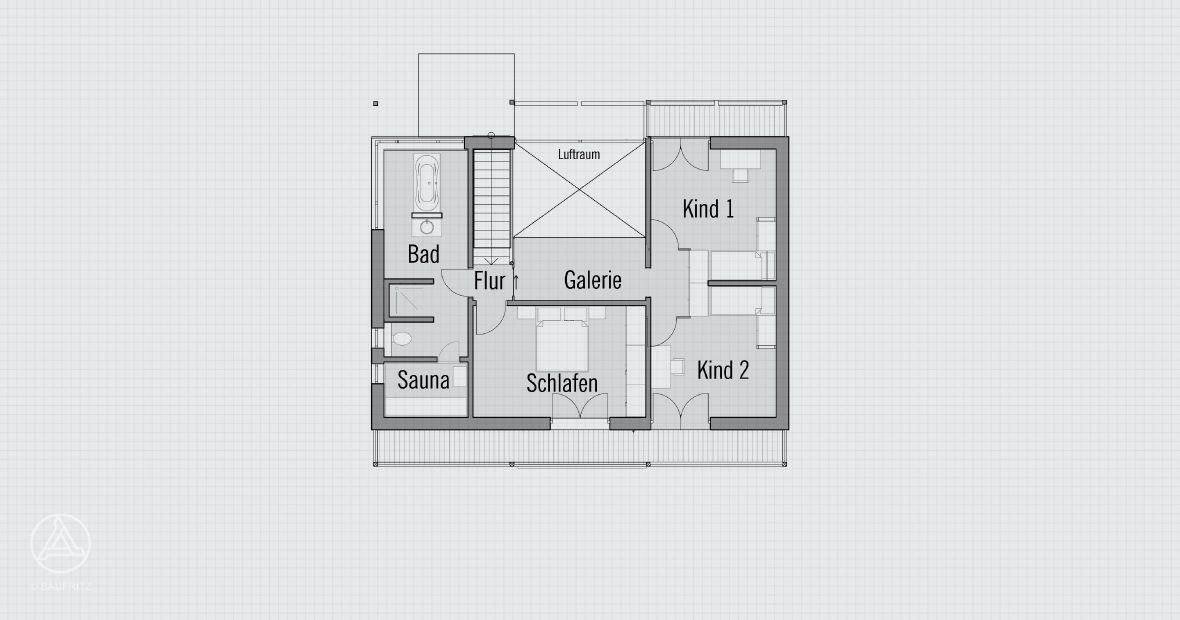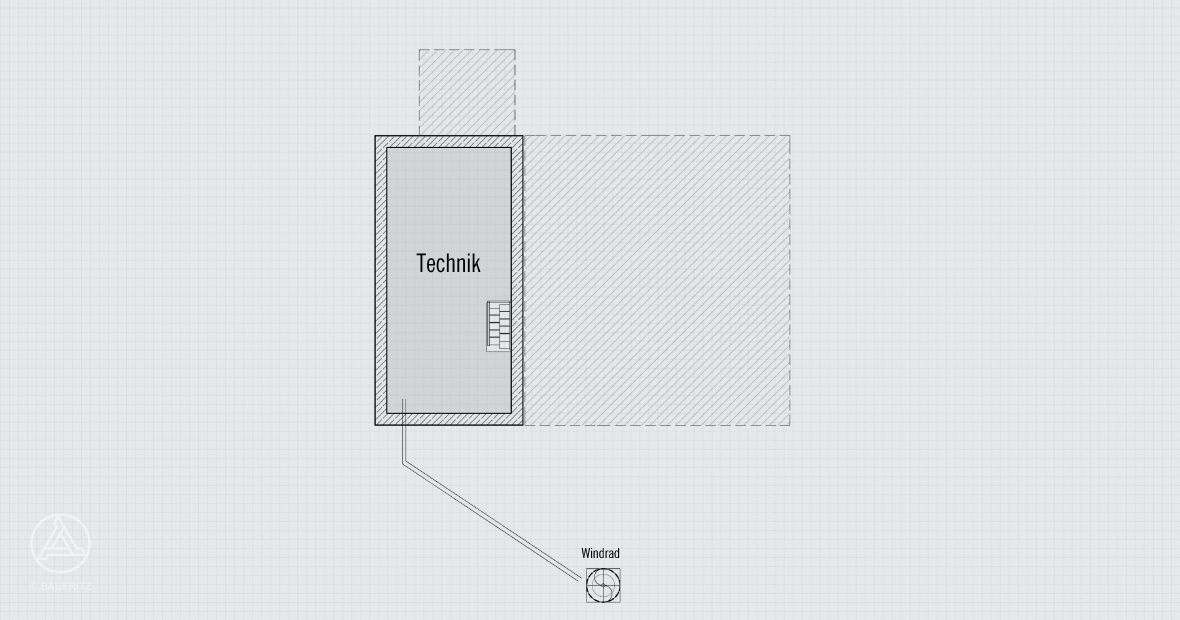The modern passive house plan for a narrow lot with large windows
Architect Georg Schauer
Model House Alpenchic is one of the most innovative model houses in Europe. It combines traditional, alpine elements with modern Bauhaus architecture.
The facade of the wooden shingles combined with large glass surfaces is light and modern. This is accentuated by filigree loggias and a postmodern-style entrance group.
Alpenchic is also the first Minergie-A-ECO-certified building in Germany to receive the Sentinel health certificate.
Innovative layout solutions and technical details, such as the storage cellar, have been incorporated into the concept with the newly developed heating system technology and its own wind turbine for LED lighting.
The modern non-volatile house is a model of comfort and coziness. 100% tested, for quality, construction!

Child Room in the Attic Floor
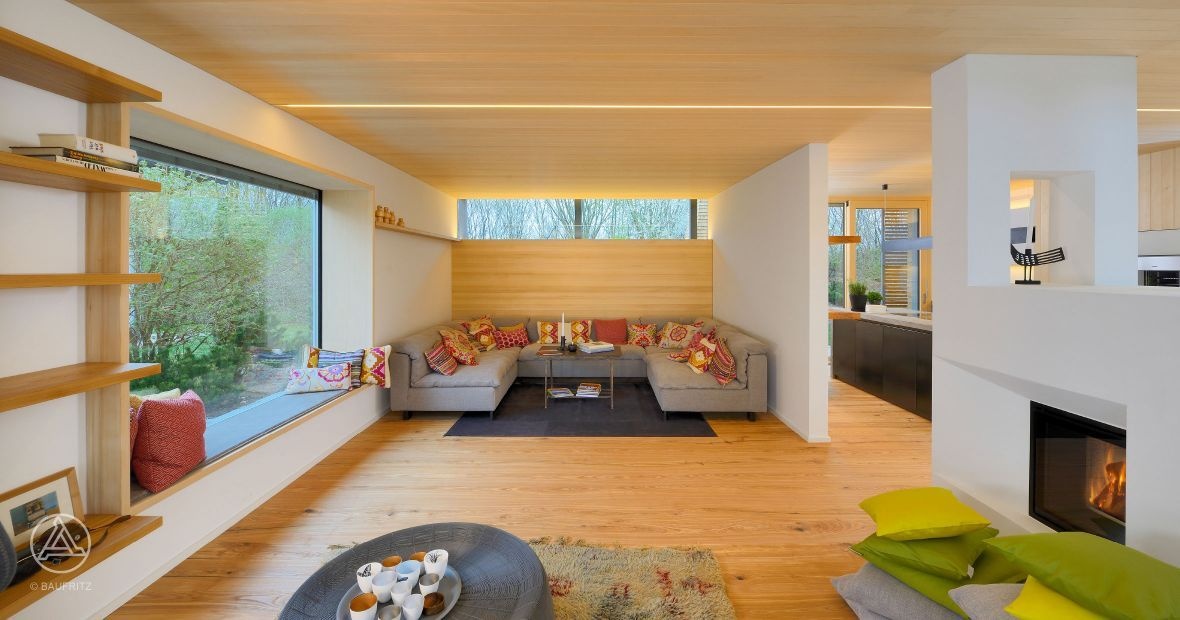
Modern Great Room with Open Layout Concept
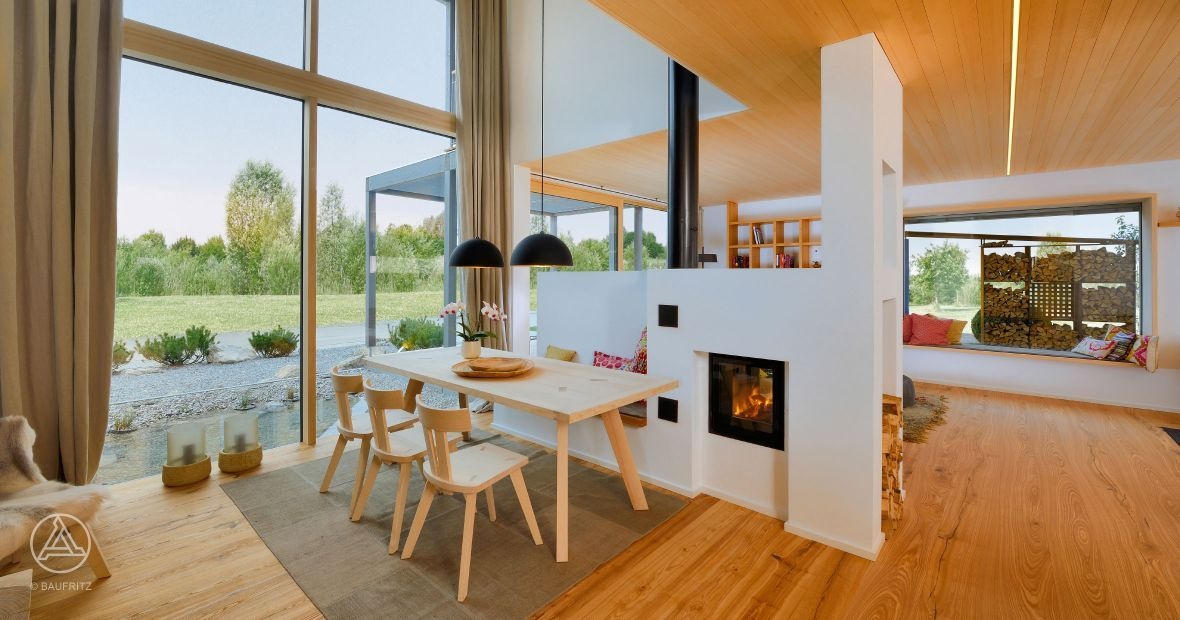
Modern IKEA Style Kitchen
Child Room

Child Room with an attic bed
Plan Details
The kitchen is separated from the sitting room by the wall. Simple open furniture, like open shelves and bookcases make living room's design airy and clean.
OUR RECOMMENDATIONS
We invite you to visit our other site, EPLAN.HOUSE, where you will find 4,000 selected house plans from around the world in various styles, as well as recommendations for building a house.
