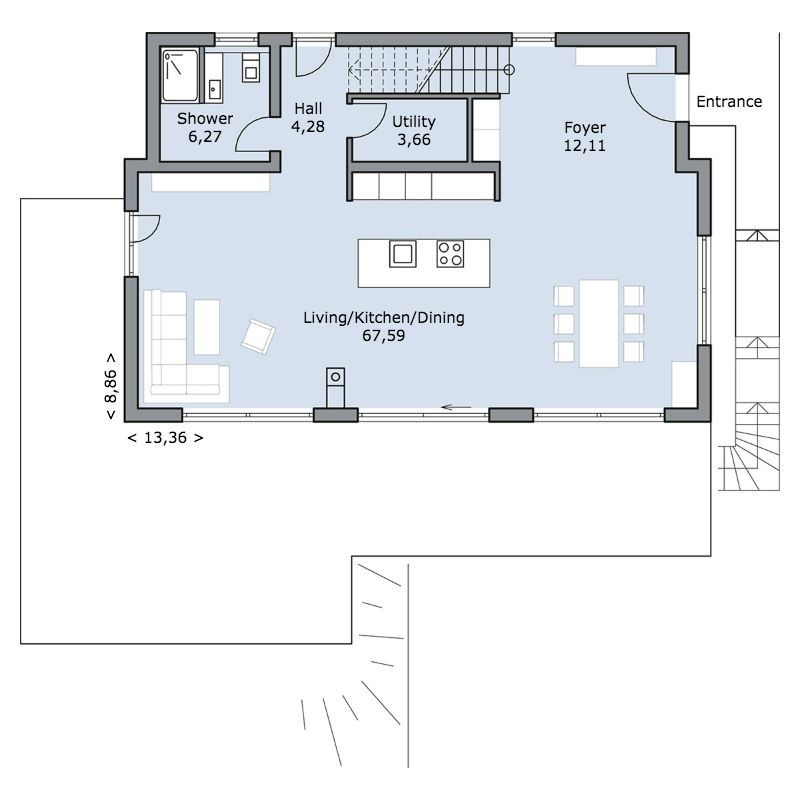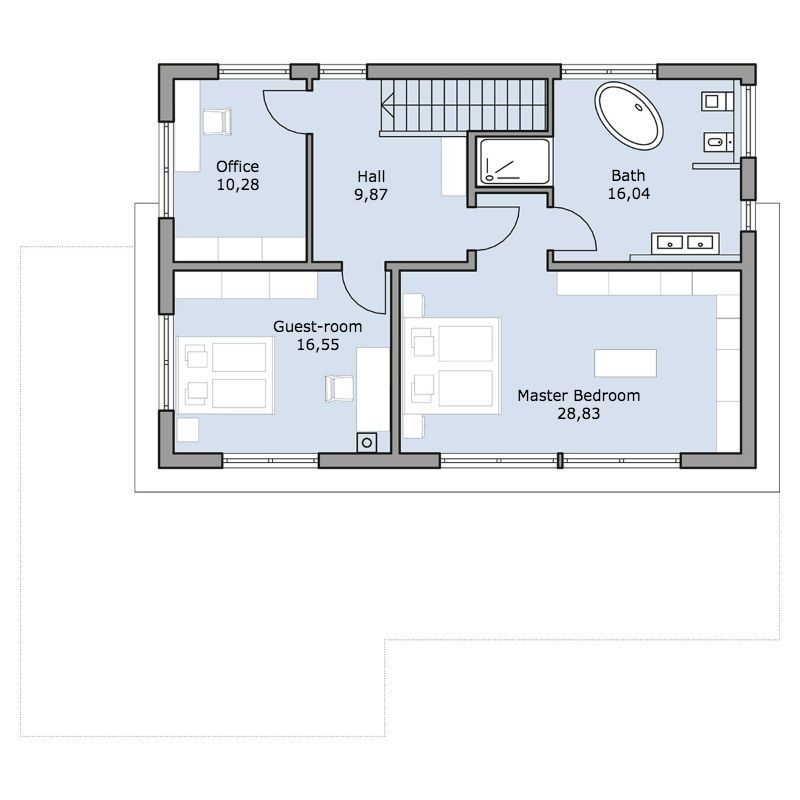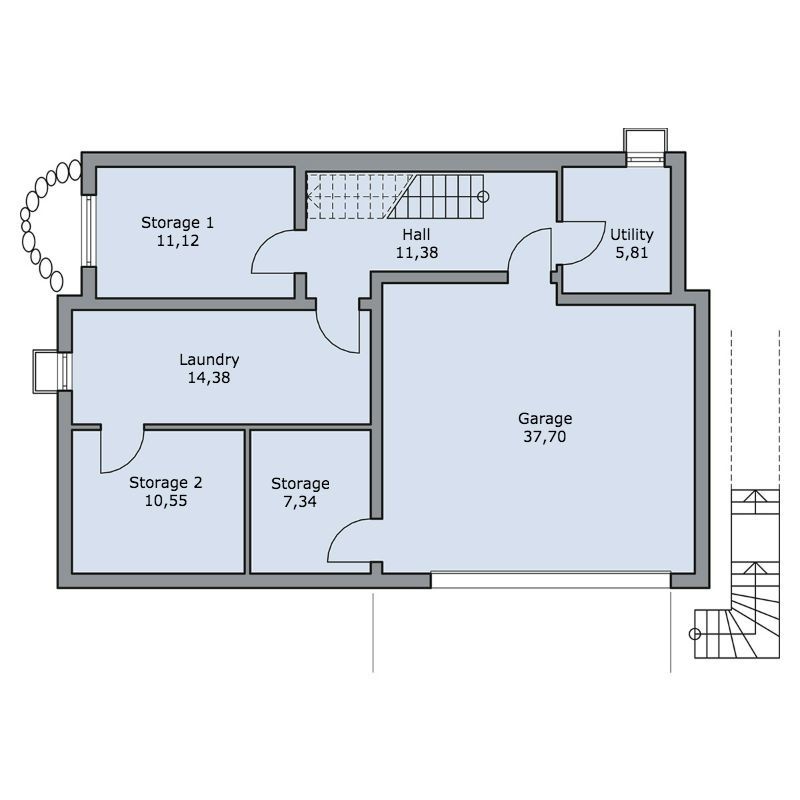Modern two-story house plan with a basement: The Philipp House
With its slender structure and two full floors, Philipp House is suitable, for example, for gap-building in urban areas or hillside properties with south-facing development. Designed for two people, the house has a spacious living area with views and plenty of comforts. A straight staircase leads up to the entrance to the upper floor. On the left, it goes through open access to the approx. 67.5 m² residential ensemble. The functional areas are staggered along with the structure, whose visual axes convey a broad, airy impression of space.
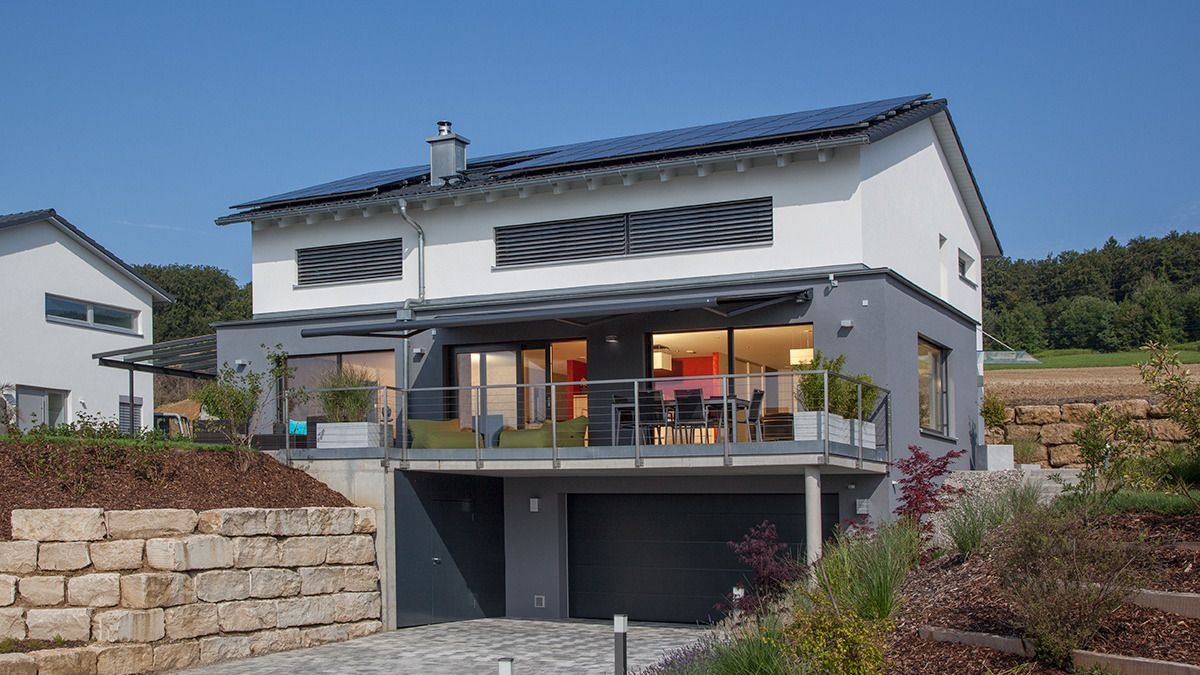
As befits the taste of the time, the dining area is assigned as a communicative centre of the hall, so that here all the paths converge in the house. The sitting room is located in a cosy niche with a view and has direct access to the patio next to the house. The upper floor is designed for a single living couple. With external dimensions of 8.86 x 13.36 m and a two-story construction, there is plenty of room for comfortable solutions and practical spare rooms on this level.
Side view to the Philipp House
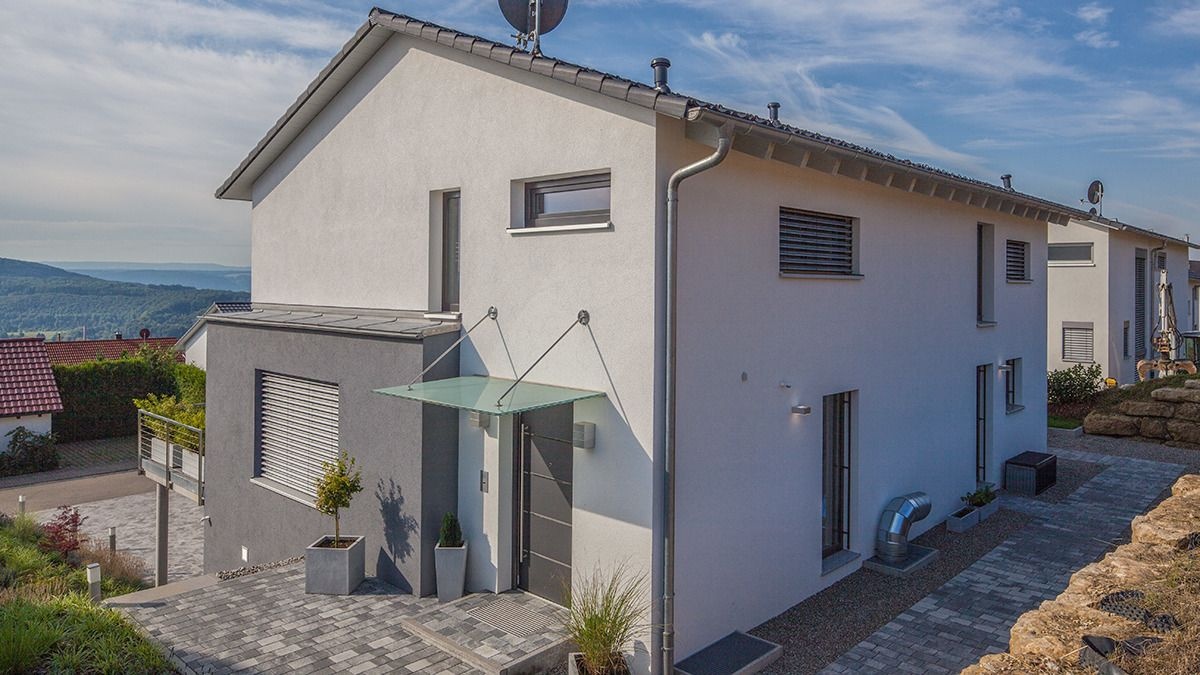
The Philipp House is suitable for gap-building in urban areas or for hillside properties with south-facing development.
Garage in the basement
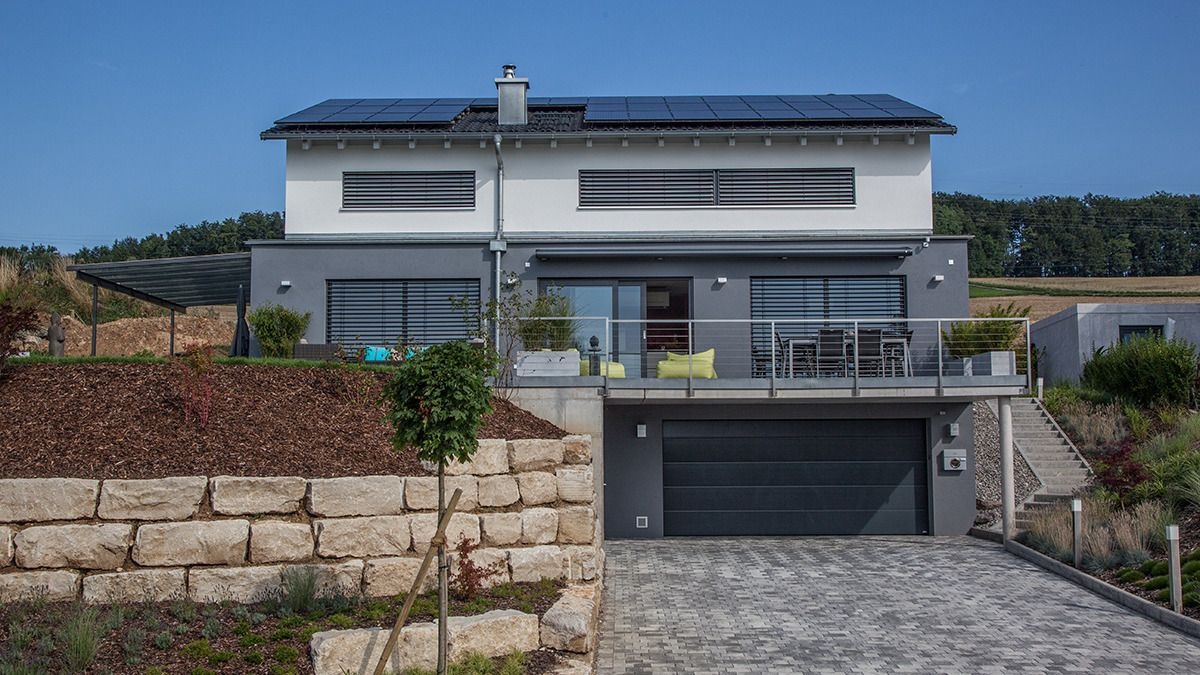
Two-story house of aerated concrete with a garage in the basement.
Modern living room in a house made of aerated concrete
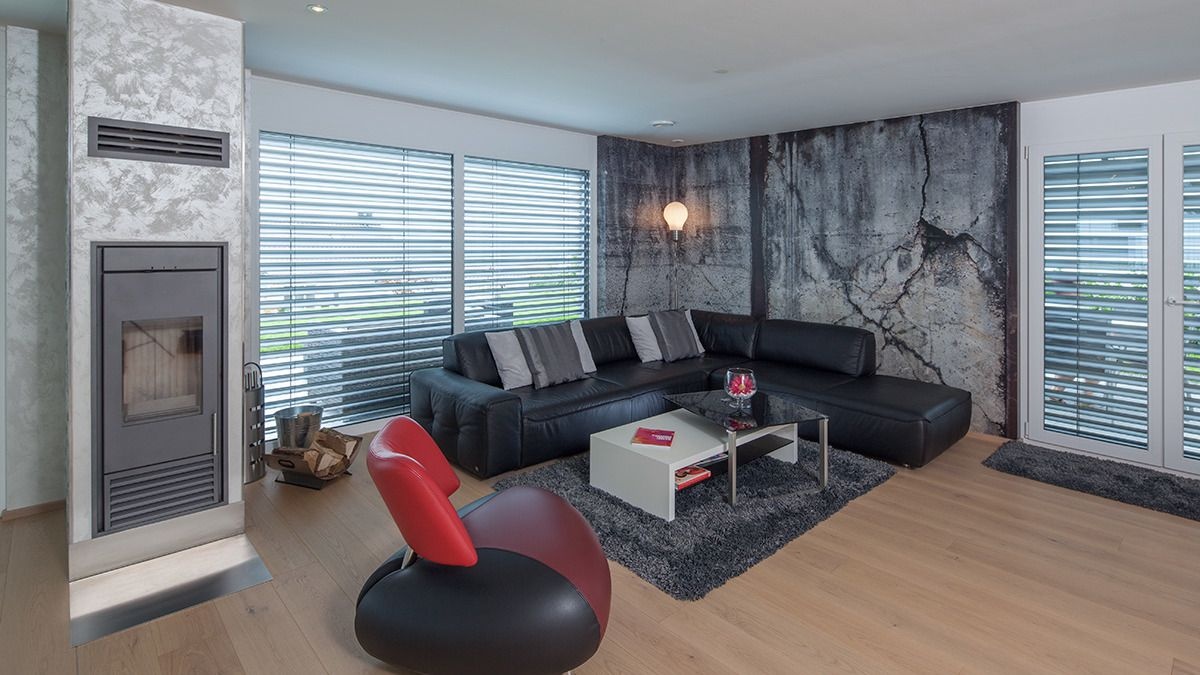
Living room in a modern style with wallpaper on the walls.
Dining room in a modern style
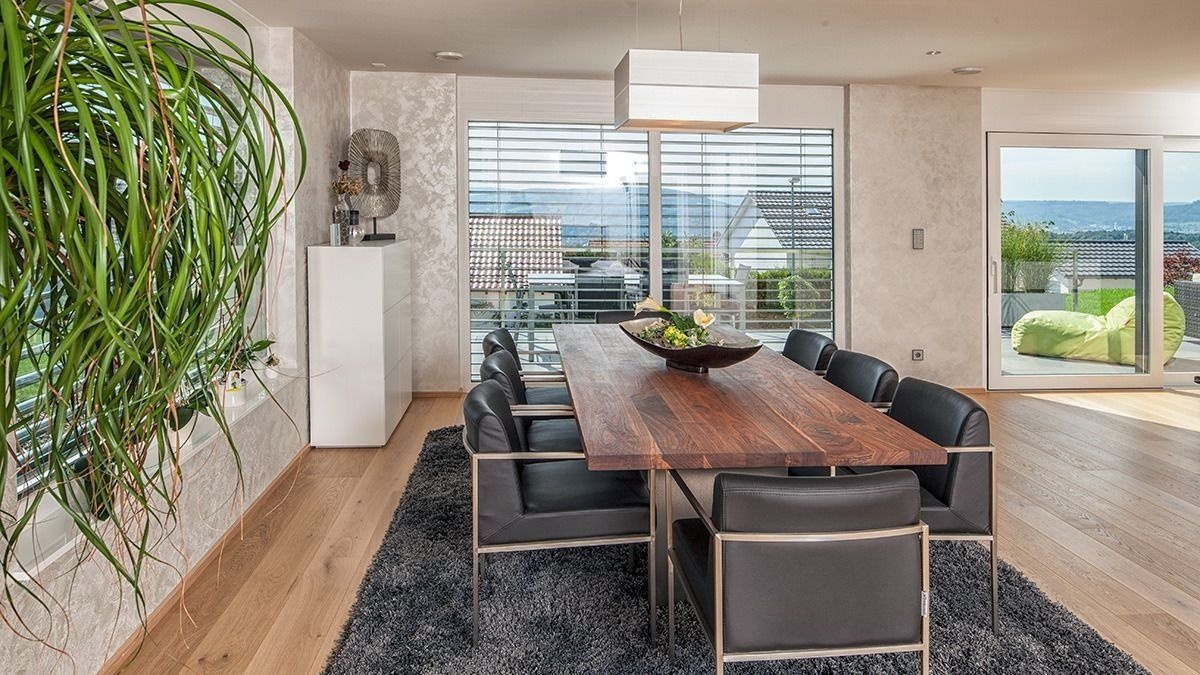
Open plan dining room in a modern style with the kitchen in one large room.
Modern Kitchen
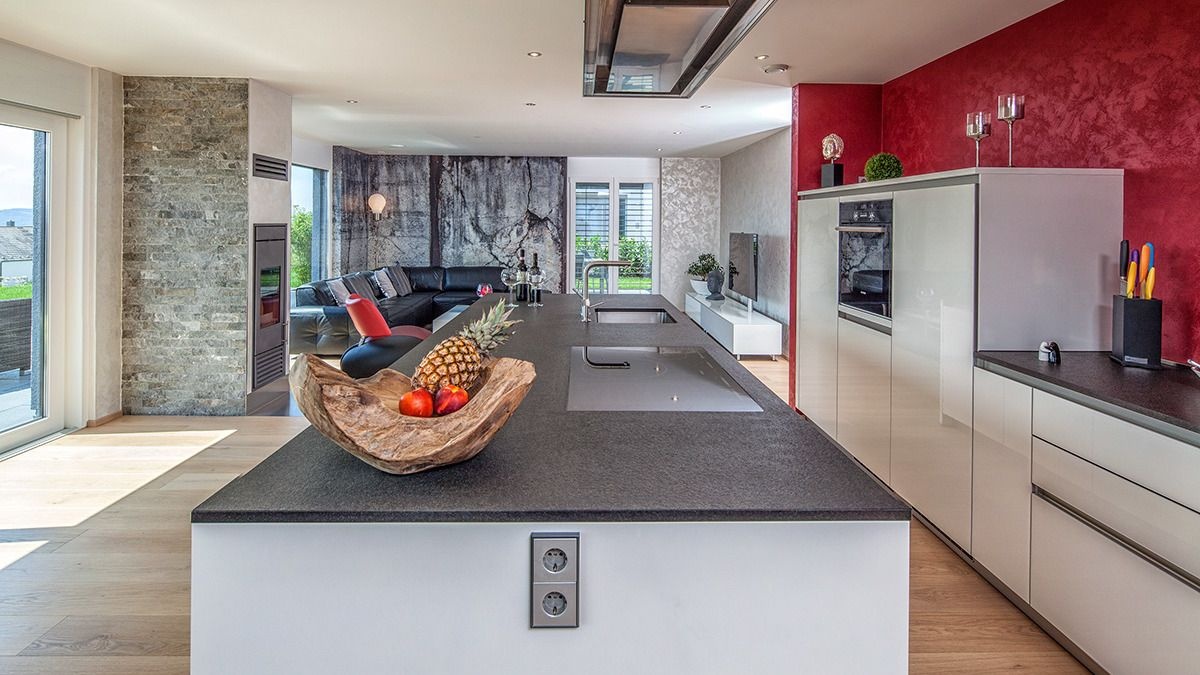
Modern kitchen with an kitchen island.
Modern Bathroom
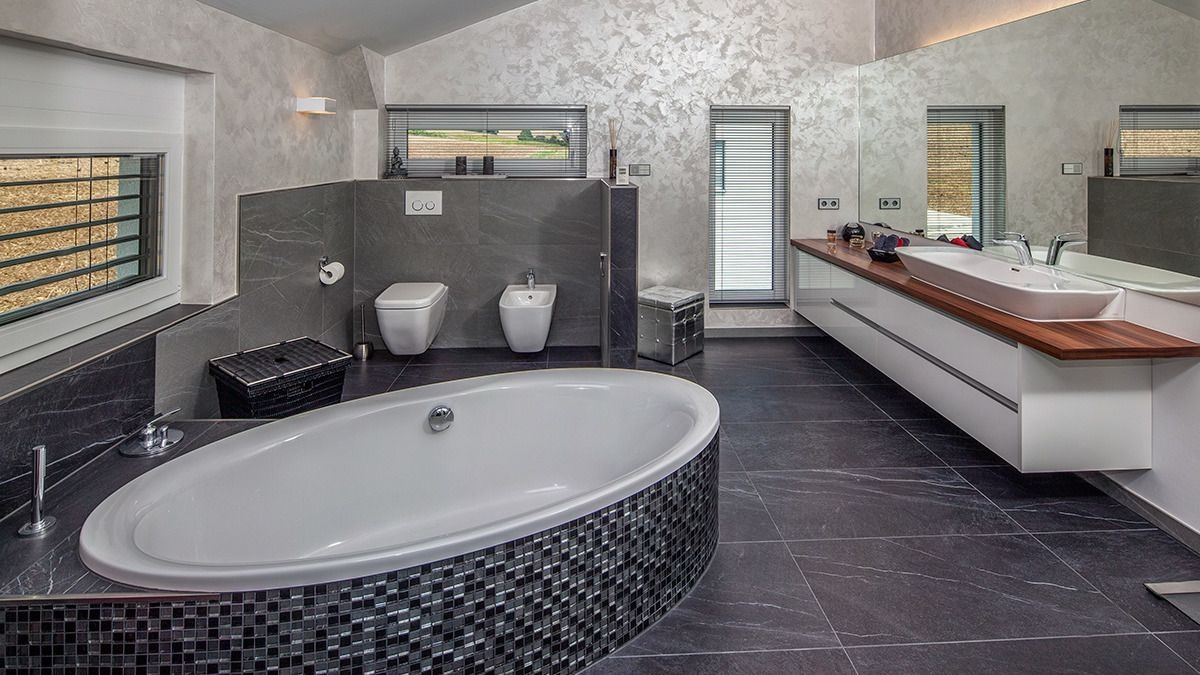
Modern bathroom with an oval bathtub and double vanity.
Plan Details
OUR RECOMMENDATIONS
We invite you to visit our other site, EPLAN.HOUSE, where you will find 4,000 selected house plans from around the world in various styles, as well as recommendations for building a house.
