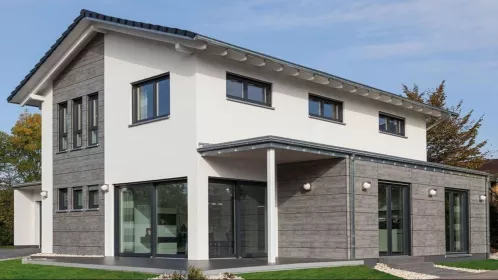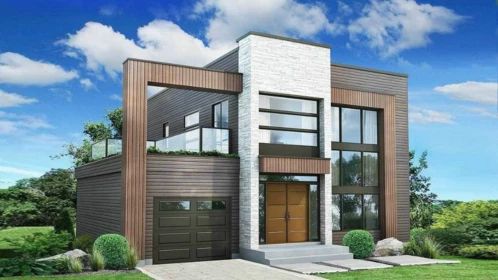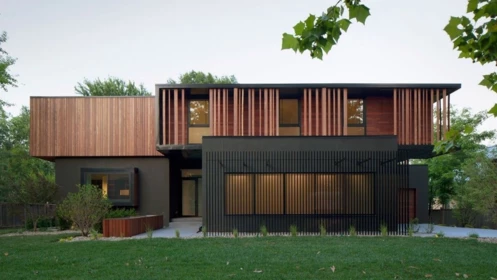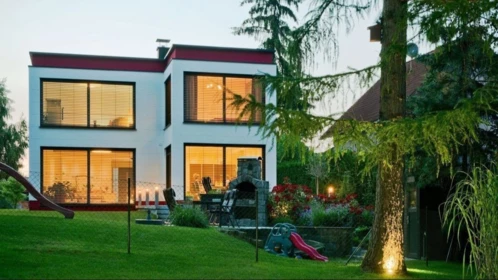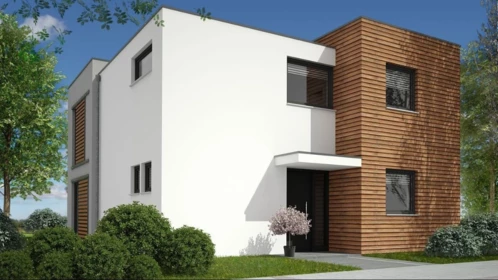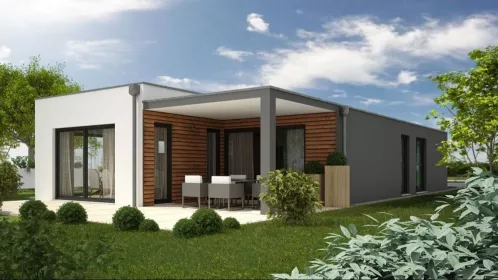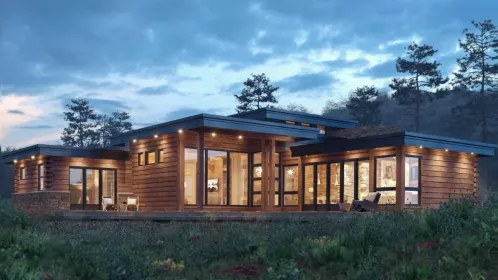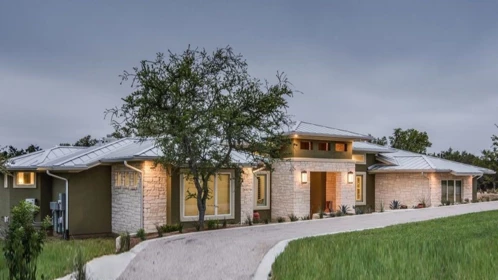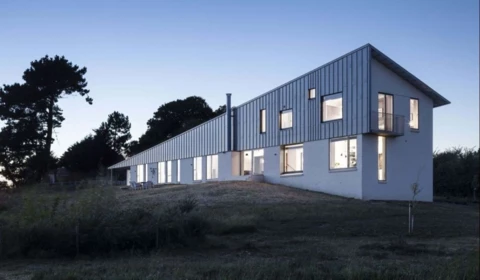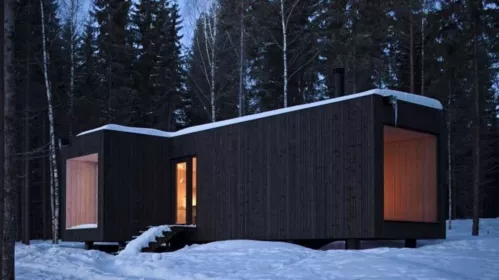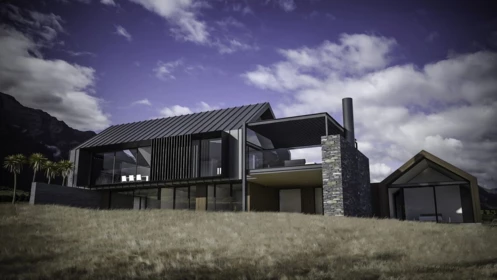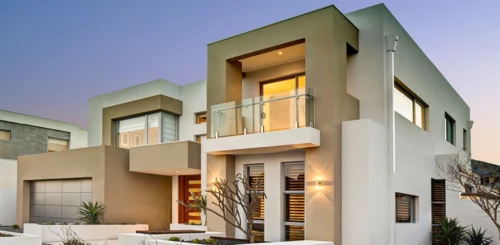Modern two story house plans with photos
German house Wolf-haus with skylights on a gable roof
Modern house plan Boomer with a terrace on the second floor
Baulinder House in the cubism style with panoramic windows
Aerocrete block or brick house with a two car garage
Compact two-storey house made of aerated concrete in a modern style
A small one-storey aerocrete house with a flat roof
Modern timber log house plan with split bedrooms in Sun Prairie
Large modern one-storey house plan with stone cladding: the Hobb's architect
The modern house in Suffolk England on a slope lot and an original gable roof
Modern villa - four corners from Avanto Architects Finland
The Wilson's house in New Zealand from Dravitsky and Brown architects
The modern two-storey house Lynix with a garage and a balcony
We present a series of two-story house plans with outdoor and indoor photos. The collection has photos of the great room, kitchen-dining room, bedroom, and bathrooms. In some large houses, cinemas are realized, which are also in photography. This two-floor house plans with photo gallery created by architects from different countries and continents. Images taken by professional photographers. We try to pick up house plans with high-quality photos of good resolution or high quality renderings.
