Modern villa - four corners from Avanto Architects Finland
Villa Four Corners is a reliable modern cottage for holidays built in Finland in a place called Virrat. The cottage was built according to the design of the architectural bureau Avanto Architects.
One of the facades of the villa "Four Corners"
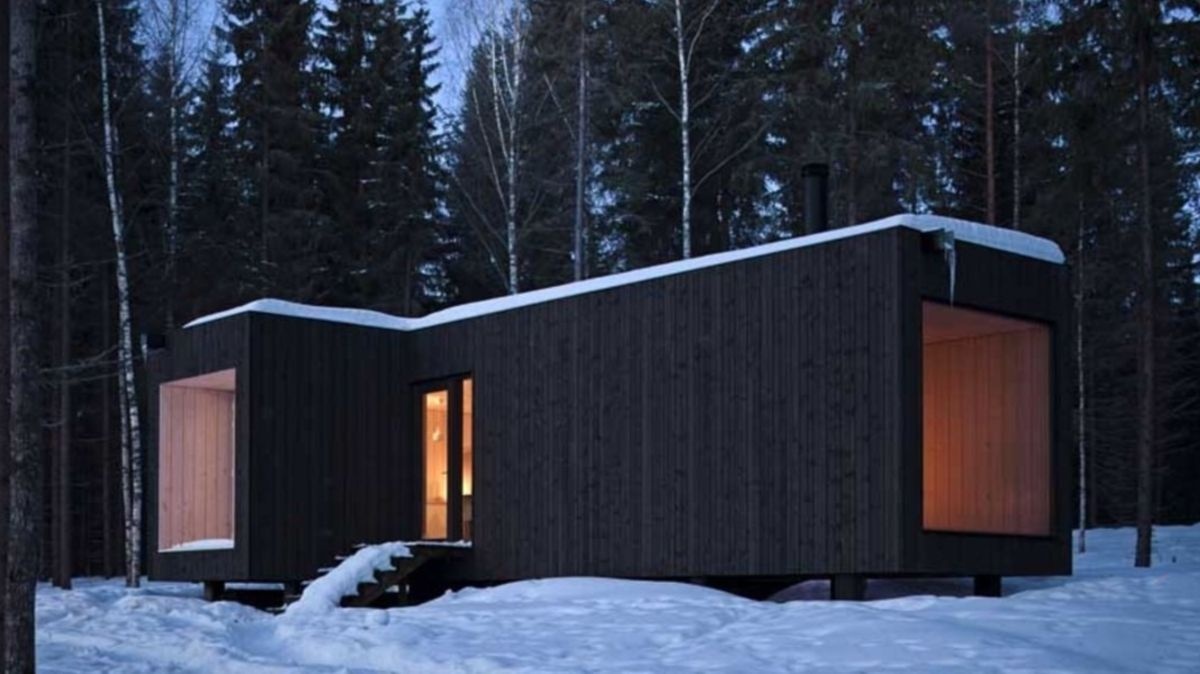
The building in the form of a cross gives four different landscapes.
This simple house in the form of a cross gives four different landscapes. The site is located on an island in the shape of a horseshoe. Beautiful views are located on the north and west sides. The architects created an open space for the cottage and, at the same time, zone it.
SIMPLE LIFE FOR THE CITY IS NOT HARMFUL TO THE ENVIRONMENT OF NATURE.
The external cladding of the facade and the roof of the black color contrasts with the bright interior. From the side of the lake, the house is completely invisible due to the dark cladding of the facade. The roof is flat - not an amazing cliche in modern architecture.
Architects have provided a hot envelope from the foam polyurethane so that this house can be heated by small wood-burning stoves, which are visible in many photographs. In this house, there are only solar panels that provide electricity. There is no running water. Vegetables and greens are grown around the house, and Lake Vaskivesi nearby is famous for its fishing.
The cost of this plan is about 150 000 euros, which in Russia is likely to be twice cheaper.
Other side of the cottage
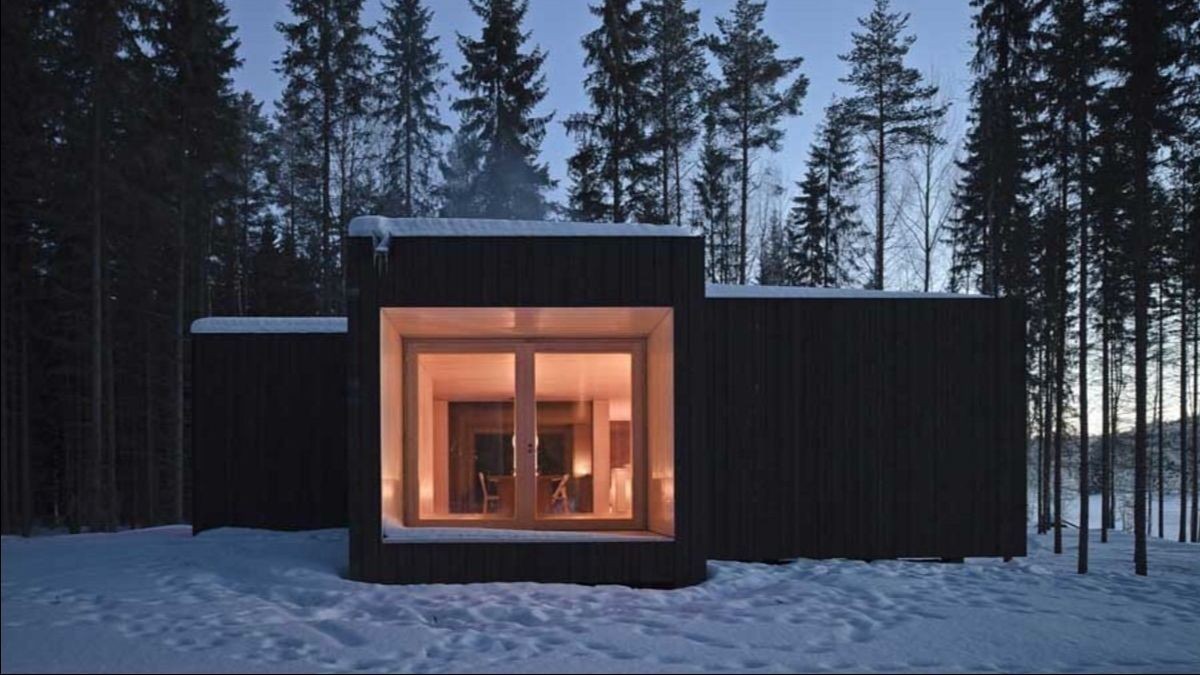
A beautiful house for hunters and fishermen.
http://kuvio.com / Anders Portman and Martin Sommerschield
Facade with a terrace

Facade with a terrace in a modern Villa Four Corner built in Finland
Kitchen island in a white living room with open plan
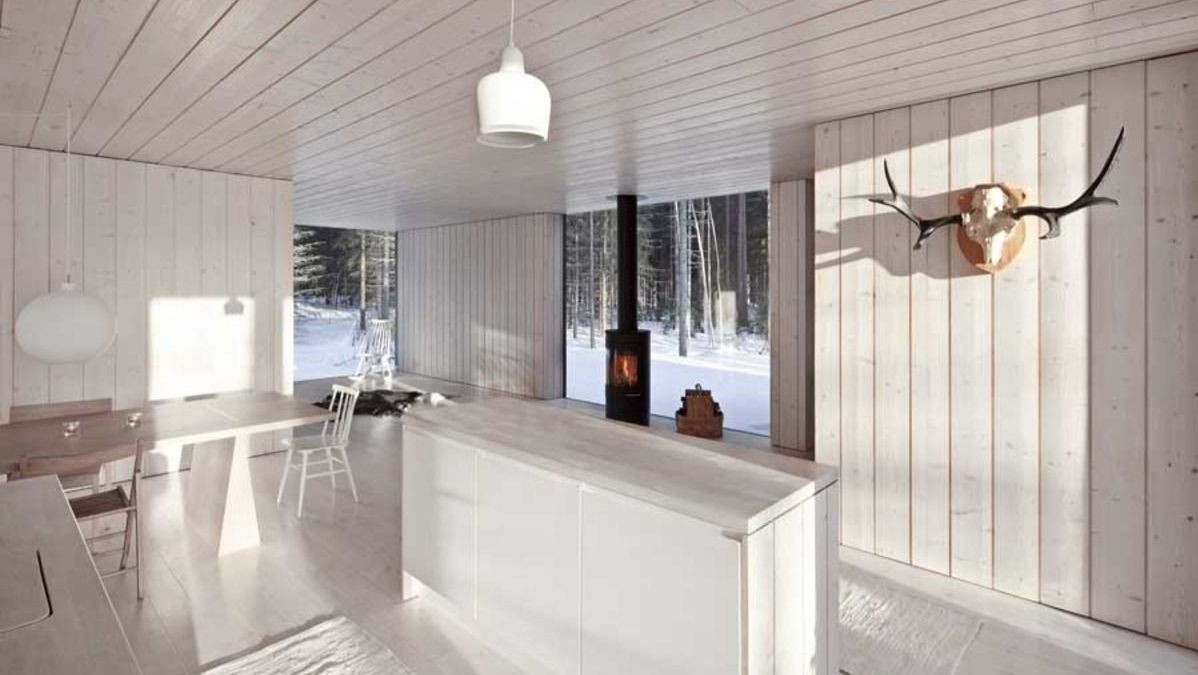
Kitchen island allocates a kitchen area without blocking the overview of the whole room.
Dining room
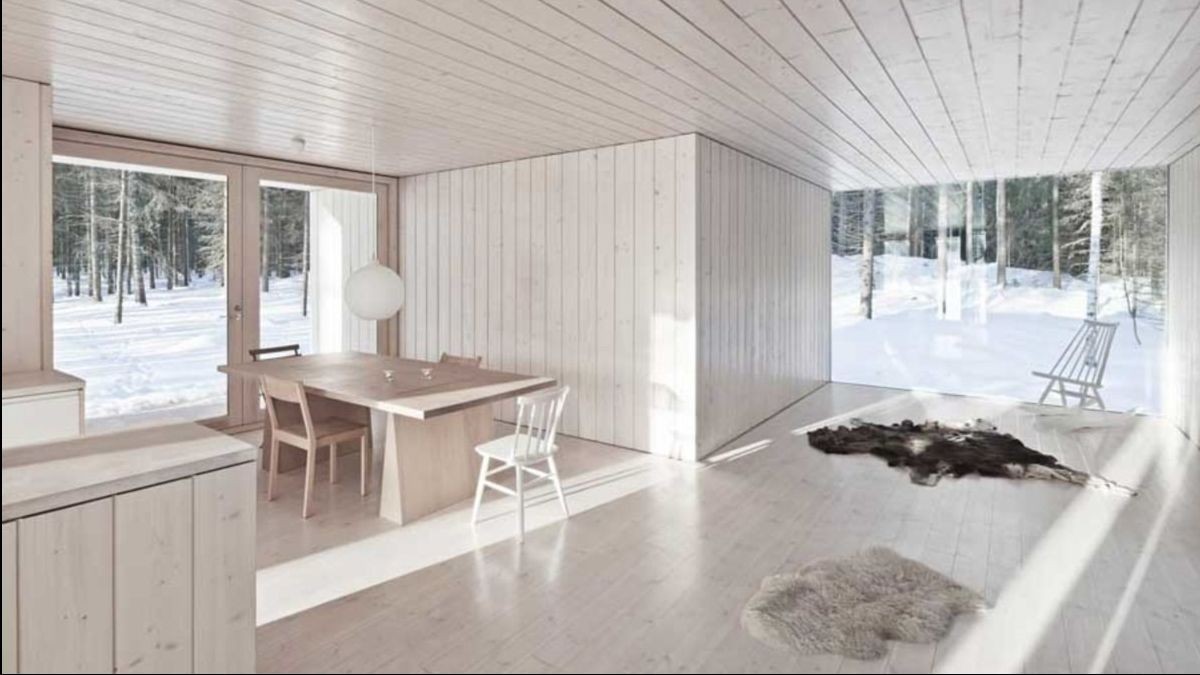
A large dining table by the panoramic window with a pendant lamp in the form of a white ball.
Dining room in the Villa Four Corner

Large dining table next to the exit to the terrace.
Window wall

The small modern cottage for vacation near a lake.
Stump - stool
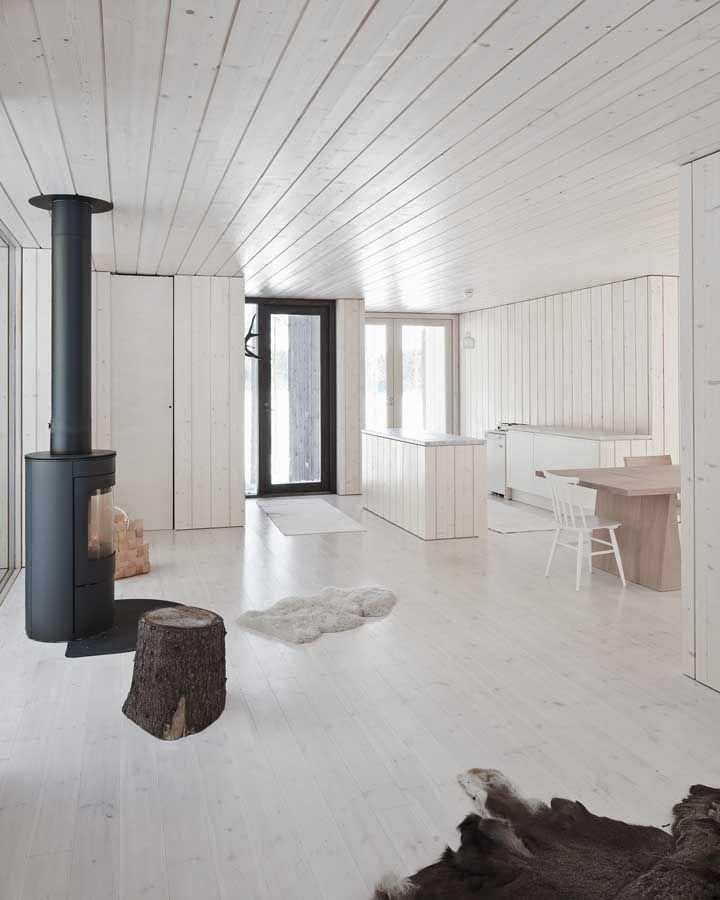
The guest can sit next to the stove on a stool from a tree trunk.
Rocking chair
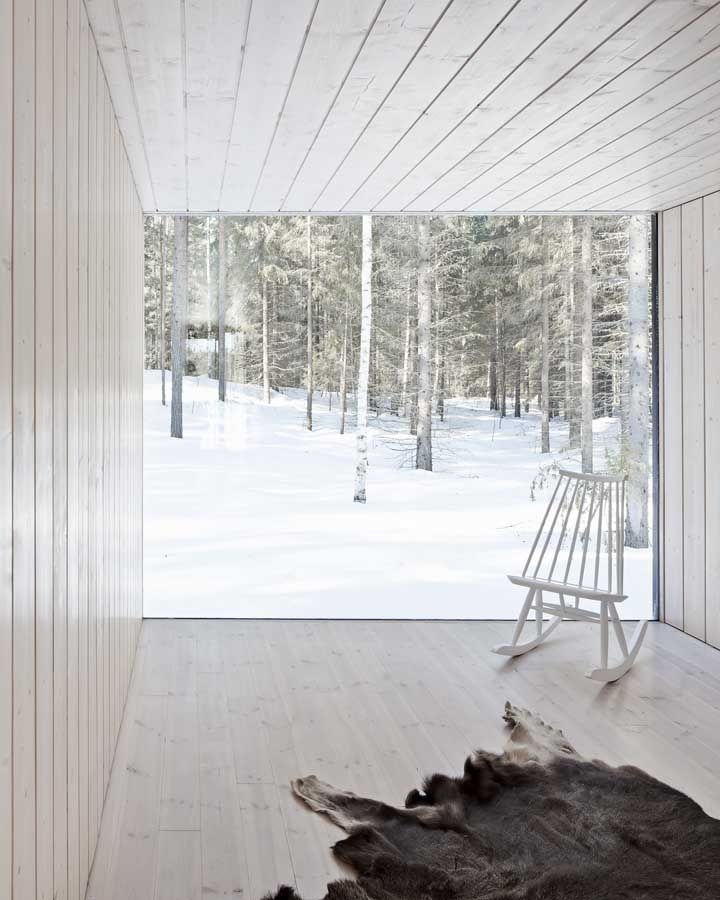
When you sit on a rocking chair near a large window, you get the impression that you are sitting on the street.
Bedroom
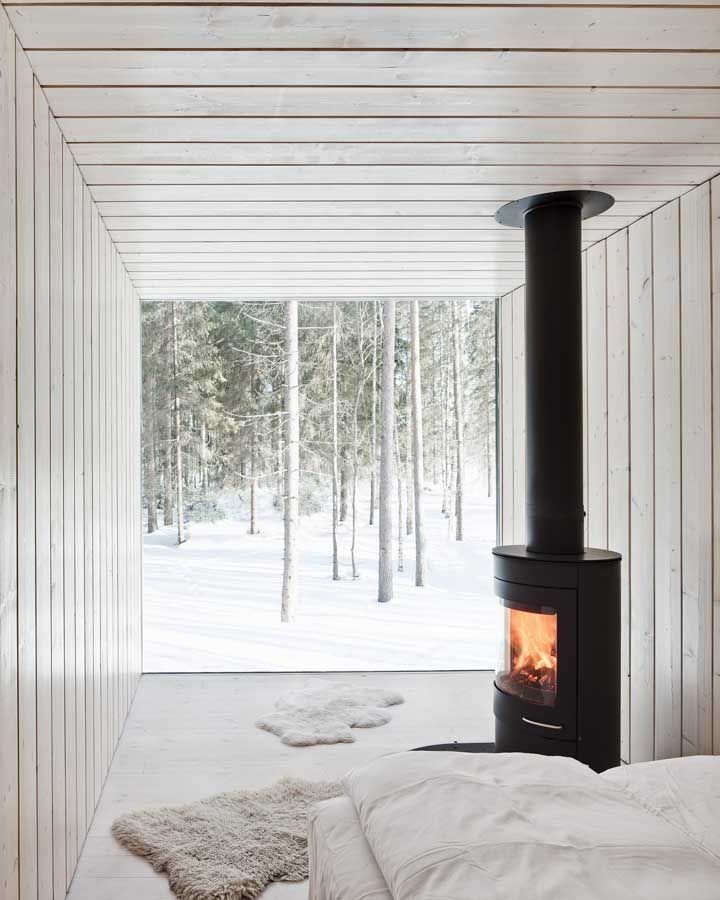
It's great to wake up like in a forest, when the bed is at the big window from floor to ceiling.
Sauna
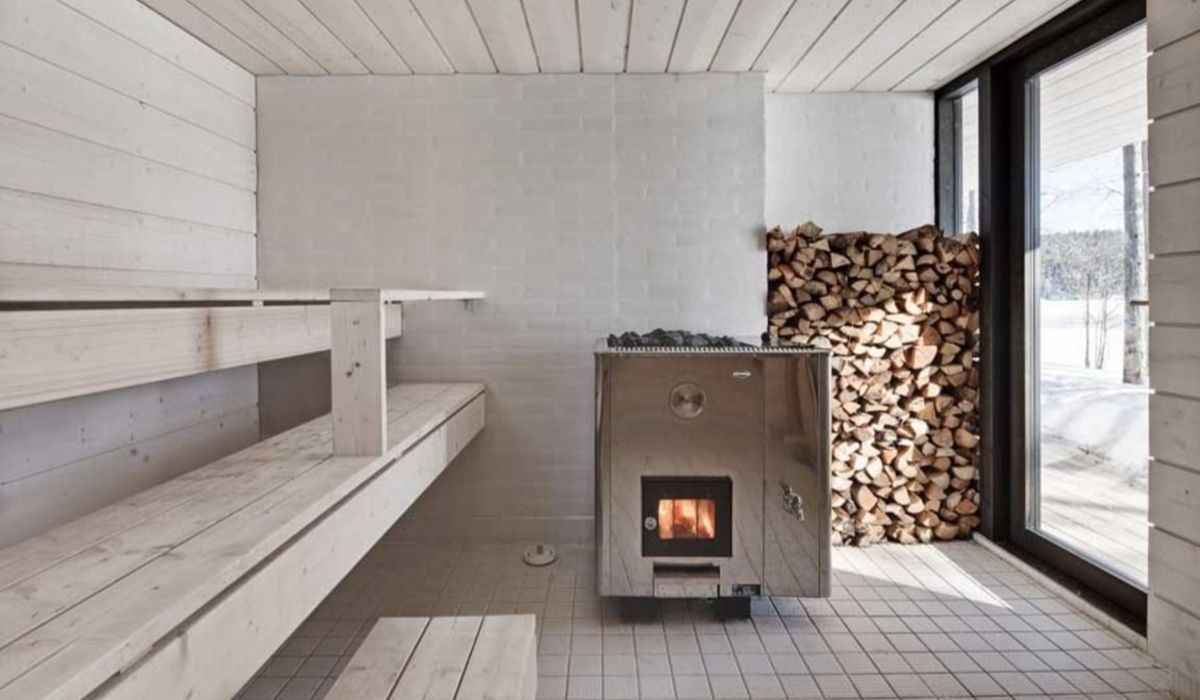
Instead of a bathroom, a sauna with a modern stove near a non-combustible wall
Glass door
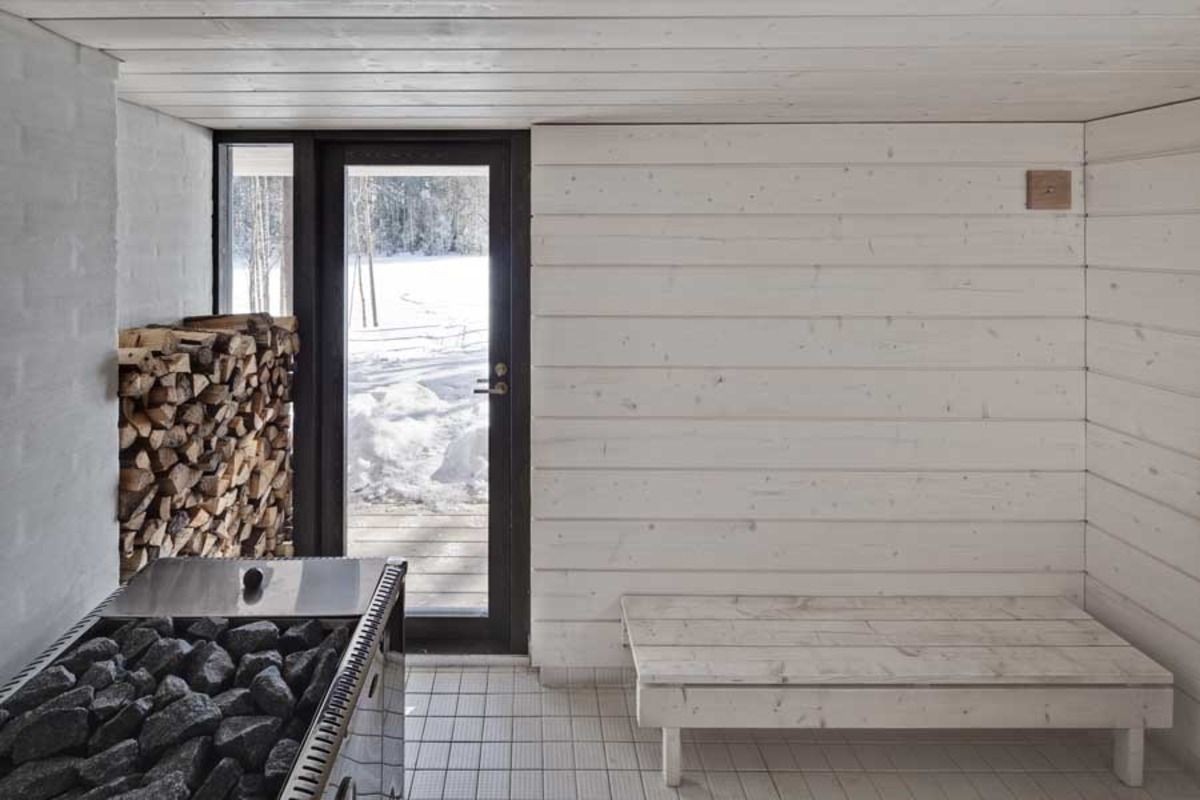
The glass door in the sauna - an unusual phenomenon, but allows you to bring firewood and cool in the snow.
Terrace
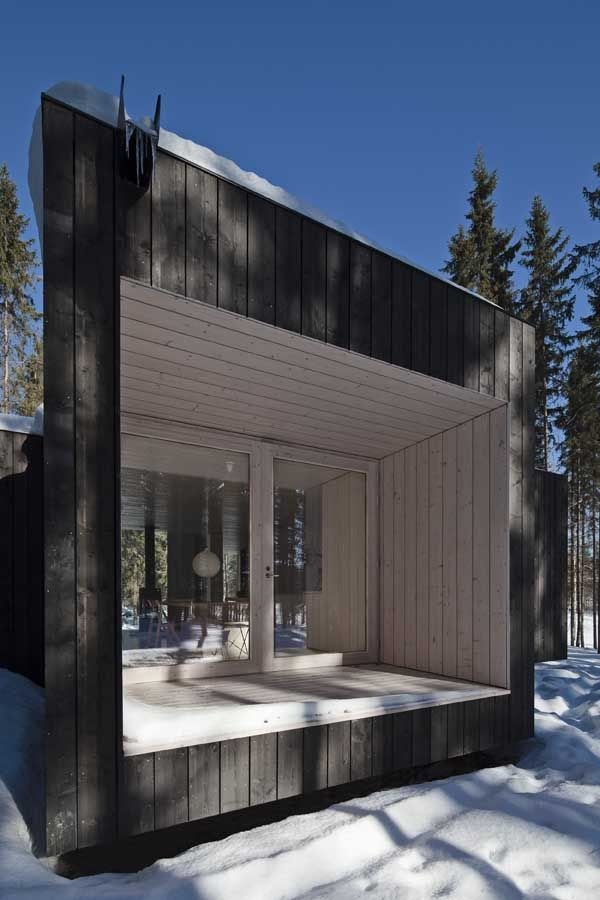
Black and white terrace for summer holidays
House Plan

Villa's Four Corner House Plan