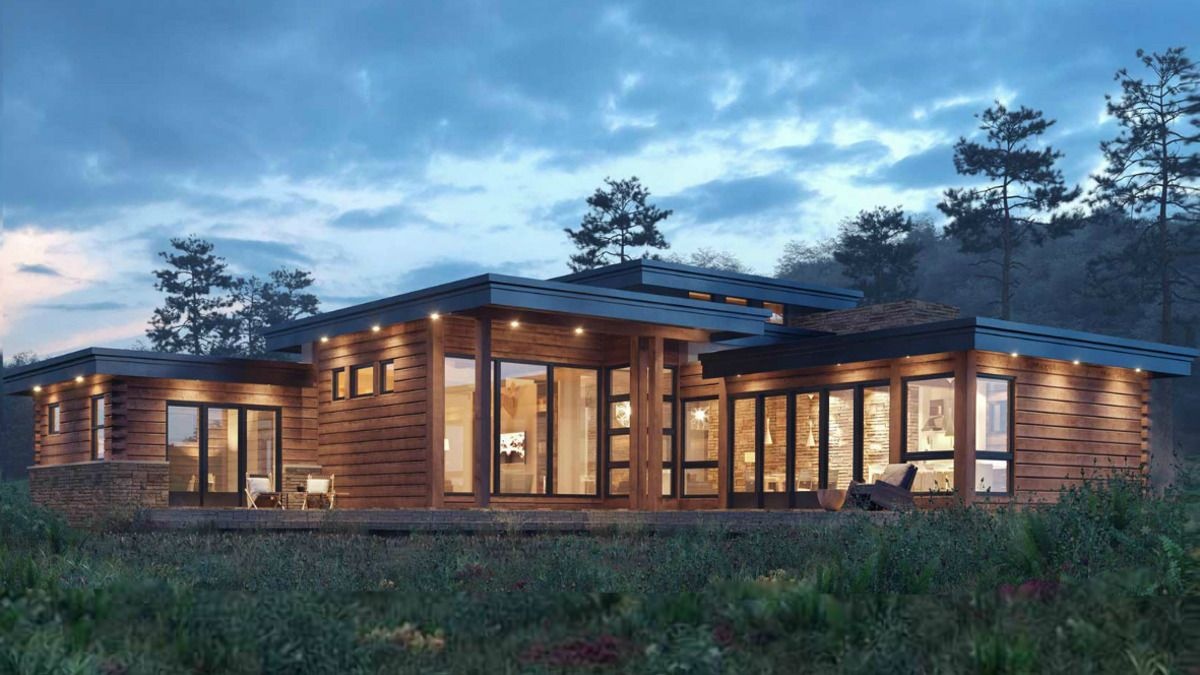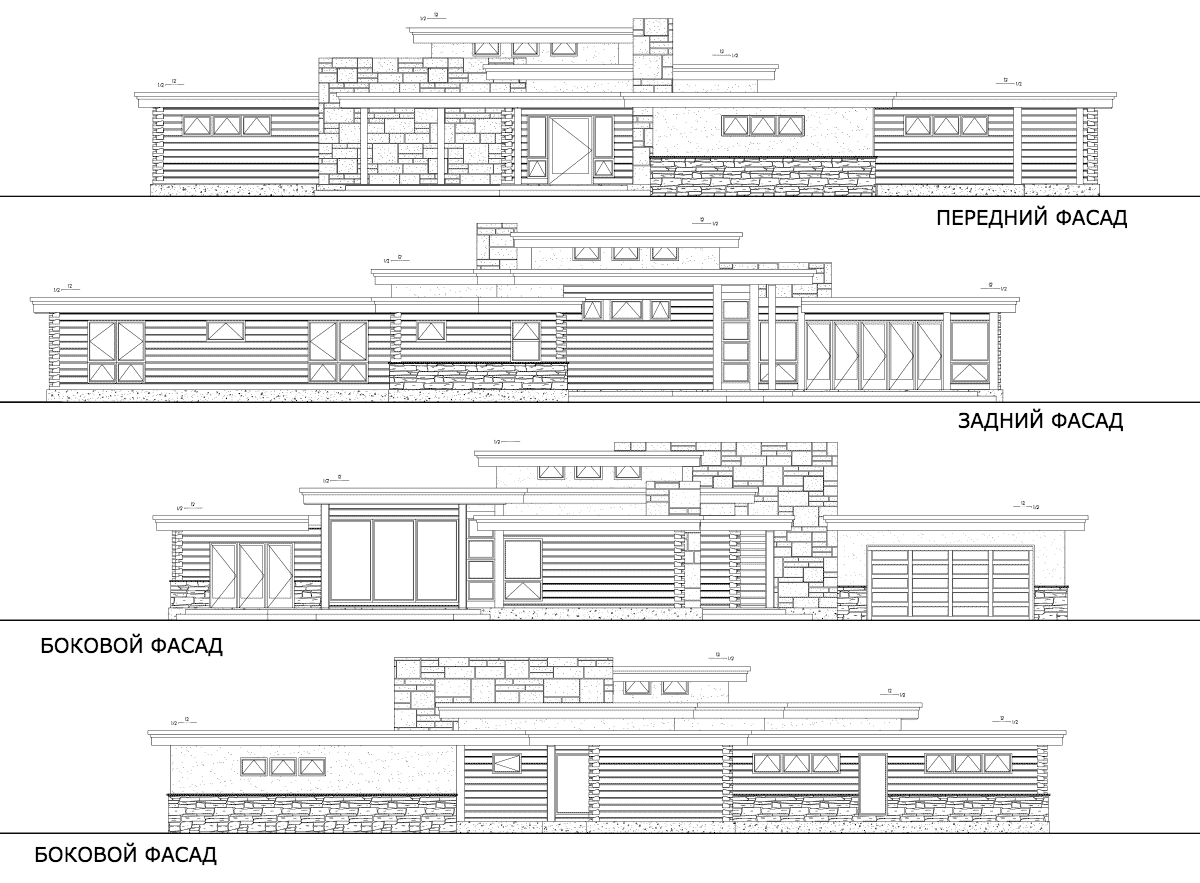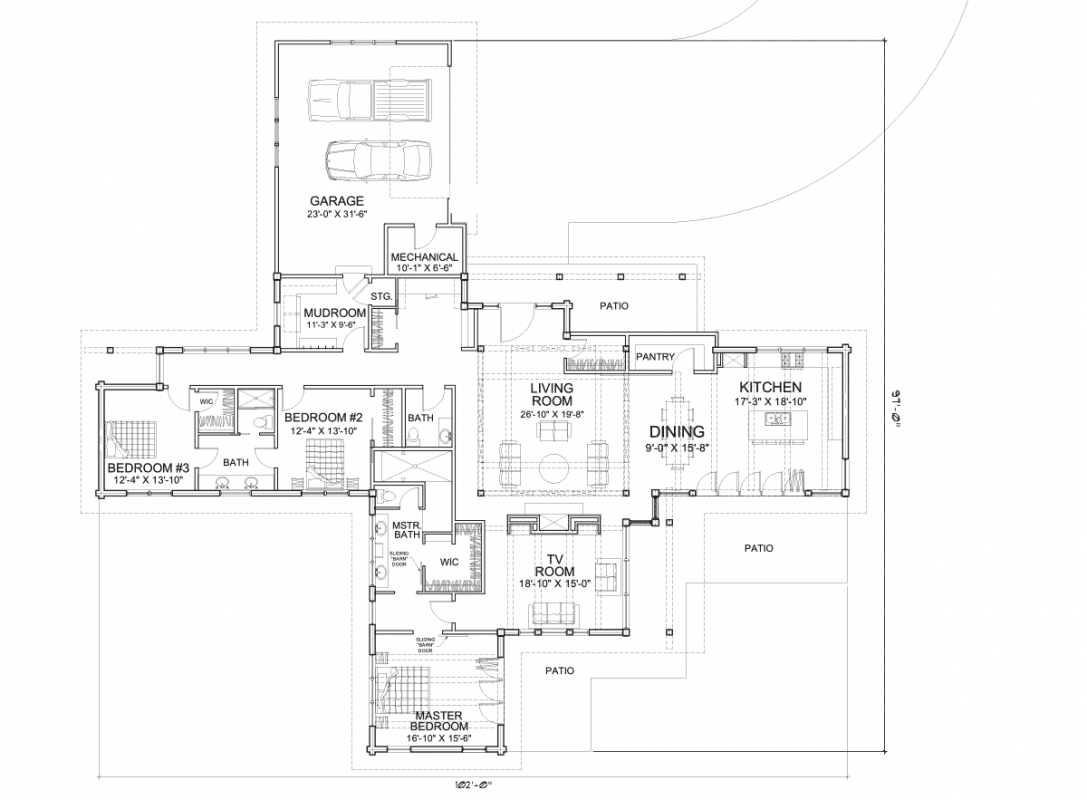Modern timber log house plan with split bedrooms in Sun Prairie
Inspired by the projects of Frank Lloyd Wright, this modern one-story wood bar house is created with an open plan layout and split bedrooms. The abundance of panoramic windows allows admiring the surrounding landscapes from all sides of the house. The house plan is made in the form of a cross, creating closed yards from different sides. Thus, with the correct placement of the house on the site, you can get two patios for the morning and afternoon rest.

The living room and kitchen-dining room are combined into one open space. In this place, the height of the ceilings is increased by two floors. The entire living and dining area is lit by clerestory windows and large panoramic windows overlooking the covered patio. There is a home theater or simply a room for watching TV next to the living room. There is a master bedroom with an adjacent large walk-in closet and a bathroom with a walk-in shower after this room. The Master bedroom is located within the distance from the other two bedrooms, ensuring the owners' privacy. Before going to sleep, you can sit and relax in the courtyard. Who in the morning will refuse a cup of coffee in the open air?
Who in the morning will refuse a cup of coffee in the open air?
The other two bedrooms are in the other wing of the building near the entrance. Between the bedrooms is conveniently located, a bathroom accessible from both bedrooms. Each bedroom also has small dressing rooms.
There is a large garage in the fourth wing of the house, which can accommodate a truck van. There is also a boiler room and a large open space in front of the house, where you can place storage cabinets or do a small workshop.
Maybe you would like to see a modern two-story wood bar house plan with large windows and a sauna.
Elevations

One-floor log house elevations
