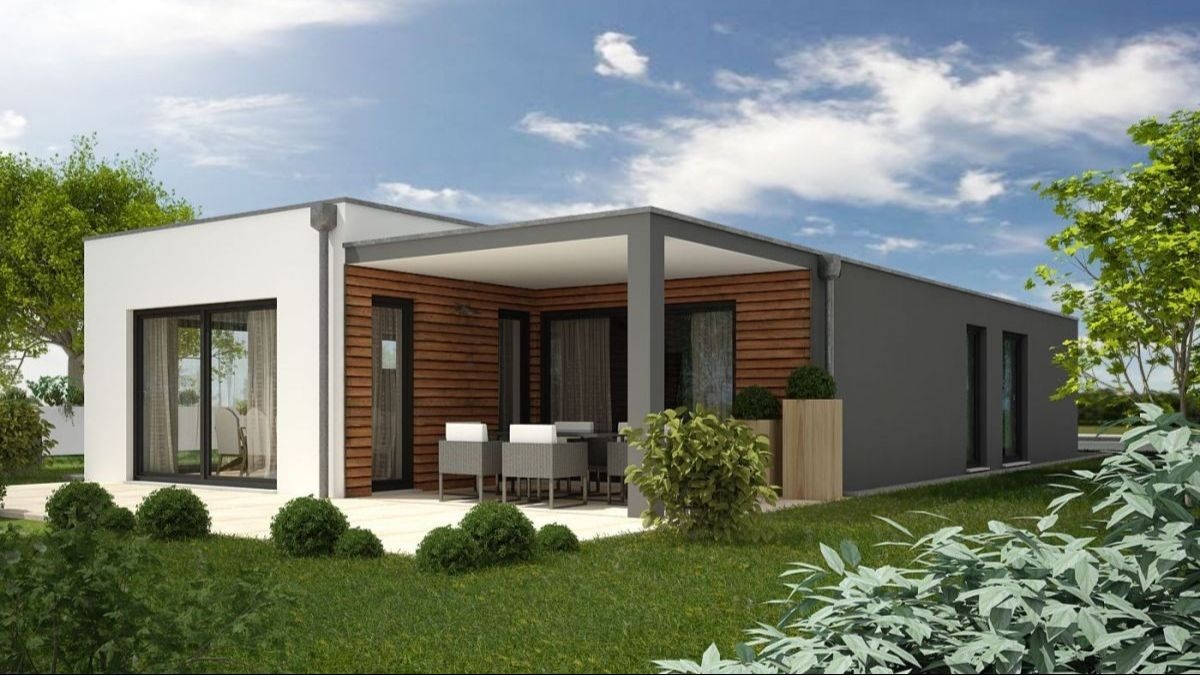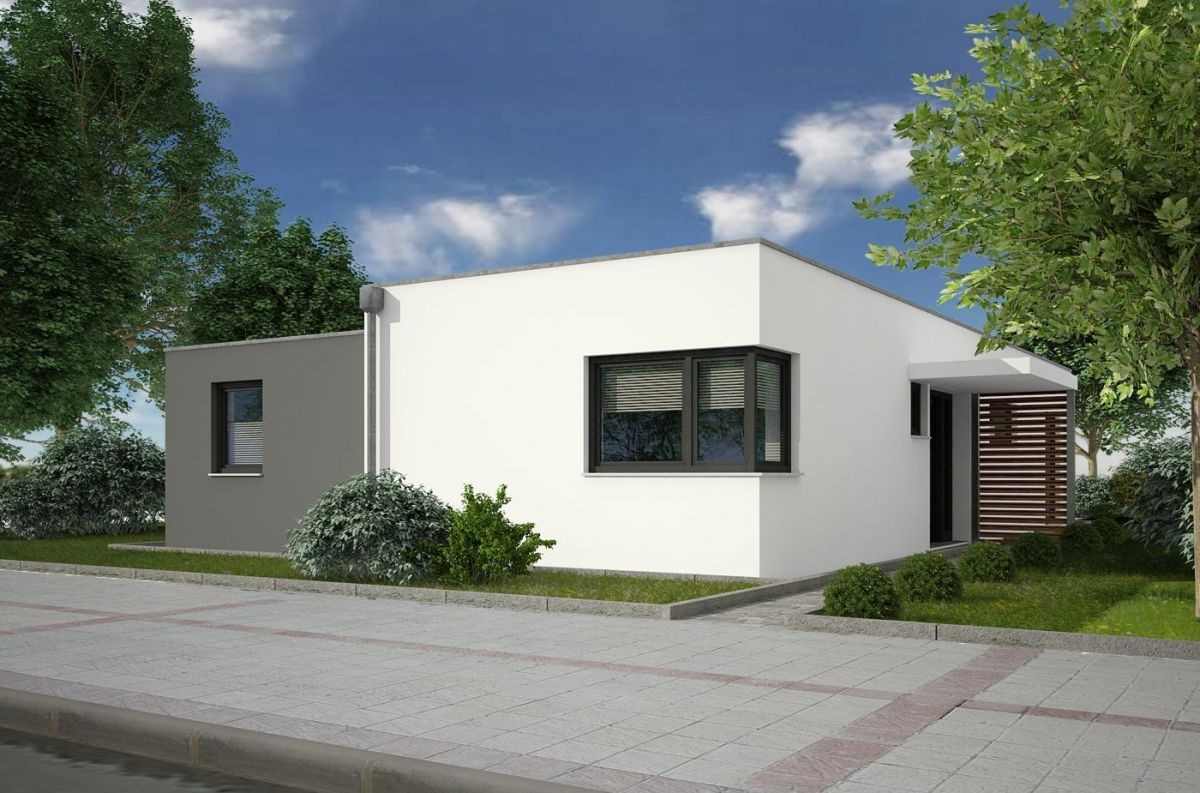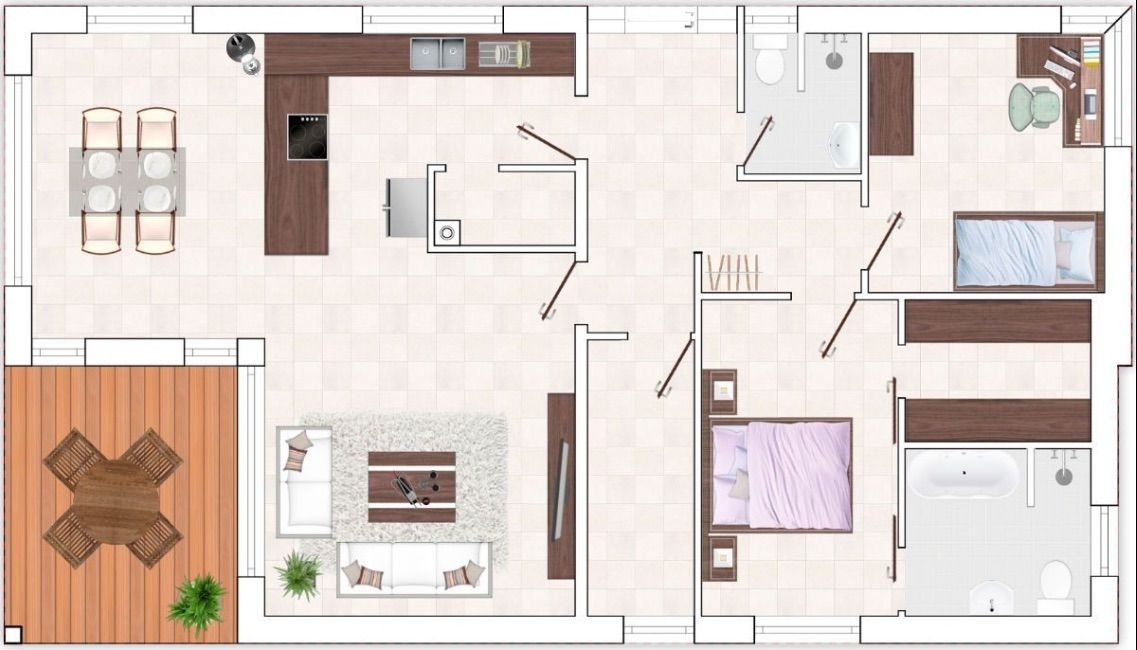A small one-storey aerocrete house with a flat roof
If you are looking for a small house for a family of one to three people, then pay attention to this project. The whole space of the house is divided into two halves: the day and night zones.

At the entrance to the house, located in the middle of the long side of the facade, is a spacious foyer with a large room that can be used both as a dressing room and as a laundry or boiler room. The bathroom is tiny, with a built-in shower. Next to the kitchen is a pantry or a boiler room. There are large windows from floor to ceiling in the living room and dining room with sliding doors leading to the terrace.
The roof of the house is flat, with one half of the house above the other. This design is made not only for beauty but also for ventilation under the house's roof from the kitchen and bathroom.
Проект Давинчи: вид с улицы

1st Floor
Dining room 14,32 m²
Kitchen 11,07 m²
Living room 22,75 m²
Bedroom 12,46 m²
Walk-in Closet 5,23 m²
Children / Guest Room 11,56 m²
Master Bathroom 6.19 m²
Shower 3,24 m²
Corridor 5,86 m²
Hall 11,28 m²
Storage Room 1,89 m²
Covered Terrace 12.99 m²
Floor Plan

House floor plan with 3 bedroom