The modern house in Suffolk England on a slope lot and an original gable roof
Clients of the Mole architectural bureau from Cambridge - Ben and Richard (and Henry's dog) bought the site in Aldeburgh in 2012, after spending many weekends in the area. The plot is located in an area with beautiful landscapes at that time was occupied by a dilapidated house that was in no way connected with the surrounding landscape.

In 2013, the flood, breaking the protective barriers from exceptionally high tides, flooded the site, which caused the architects to protect the new house from future floods. The site rises from east to west, so the western edge rises by about two meters. Taking advantage of these relief features, the architects placed the new house higher, making it predominantly a one-story building, with a living area on the first floor and a panoramic view of the landscape. A soft gray zinc roof protected by a polymer coating is twisted as it rises from west to east, creating a two-story residential area. In the highest part of the roof, there is a master bedroom, and guest rooms, a studio, and storage rooms are located at the bottom. The white-painted brick and zinc represent a rare combination of pastel colors that reflect the glitter of the water from the nearby lake.
Photo of David Butler
Double story side of the house
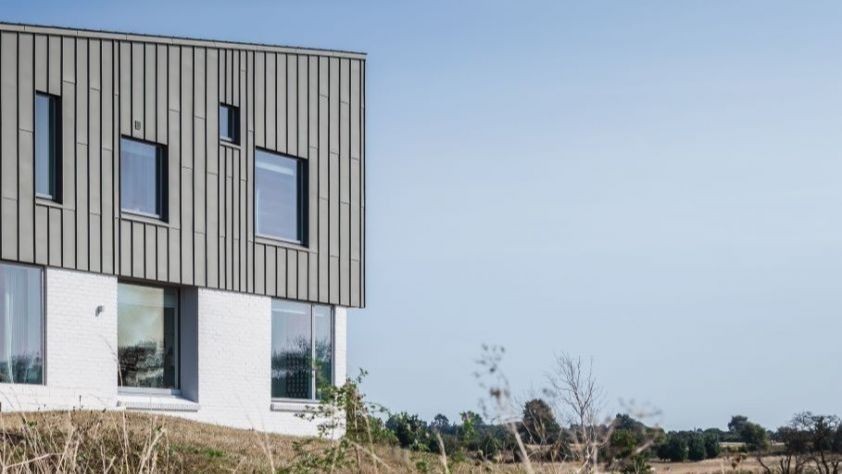
Frame walls lined with brick, painted white.
Front side view to the strange house
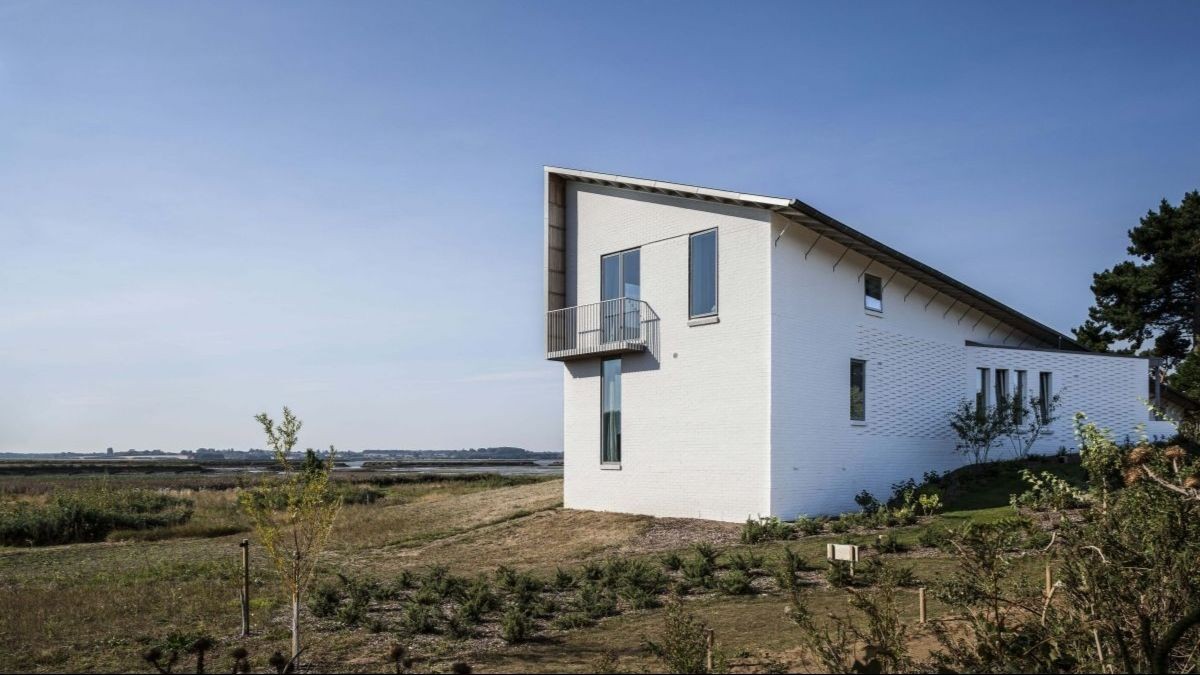
The house with a twisted roof in England
Living room
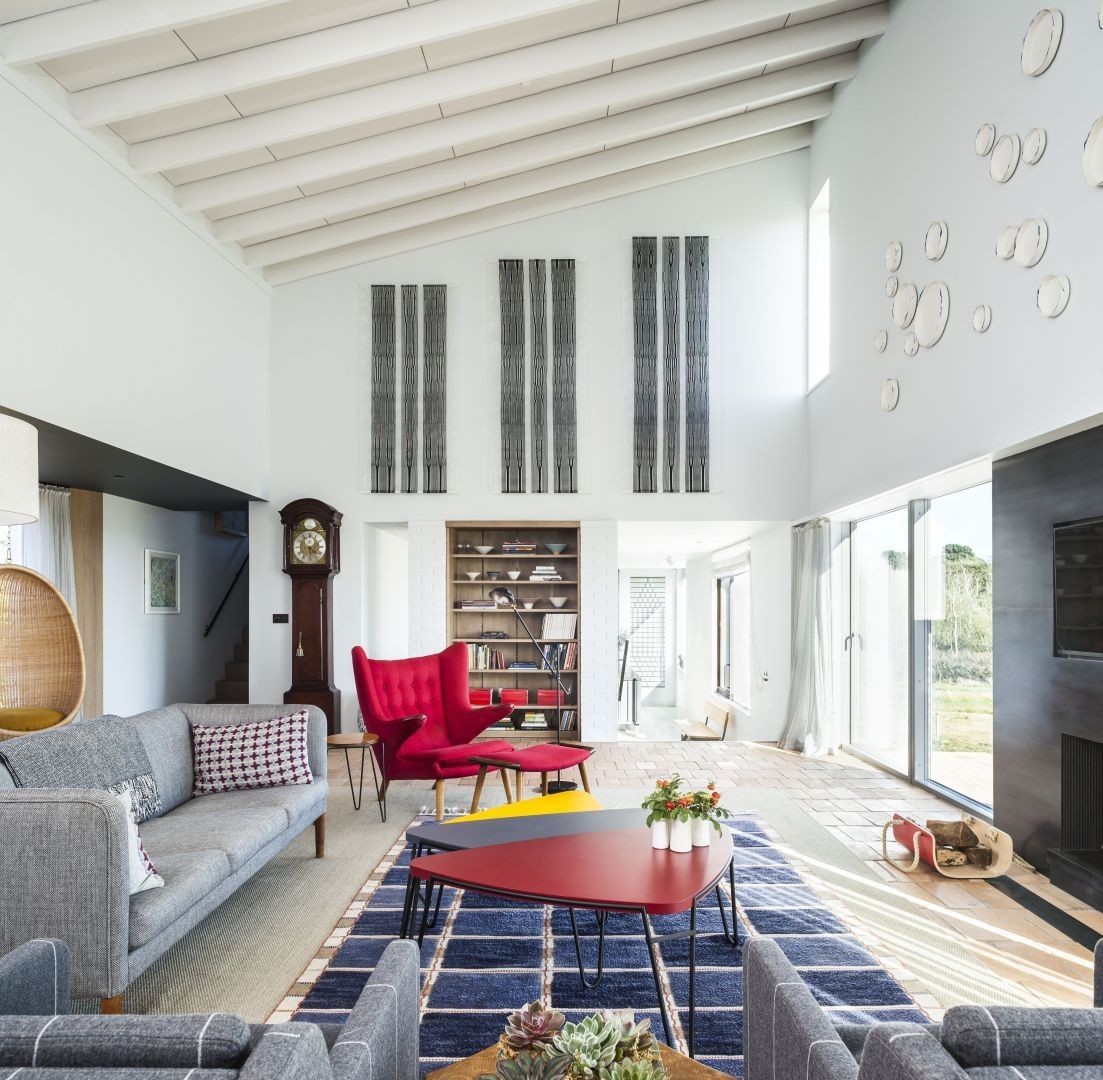
The white walls of the living room contrast with the pastel and bright colors of the interior. A high sloping ceiling with a two floor height gives the volume of the living room.
Grey sofa in living room with wooden walls
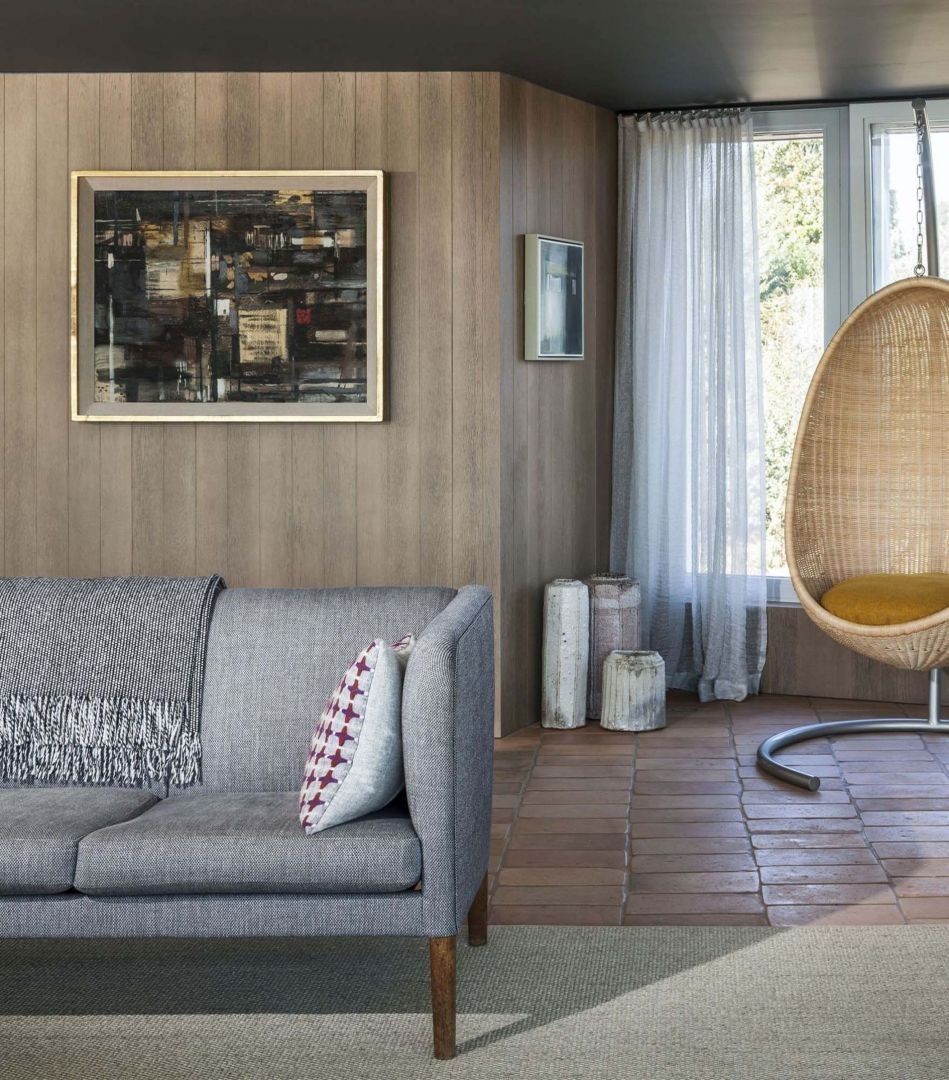
The combination of natural materials: wood, ceramic tiles, vines and linen fabric upholstery creates a cosiness in the living room.
Kitchen with short stair to house back.
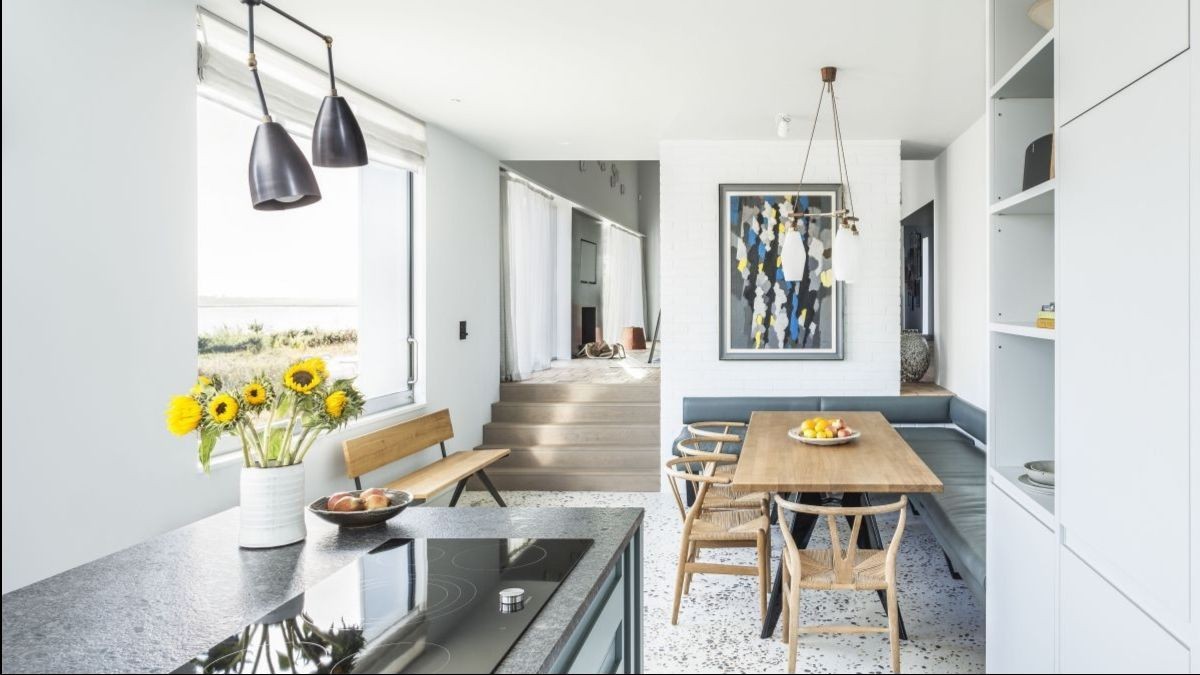
Natural wood and gray marble countertops are clearly visible against the white walls of the dining room.
Master Bedroom in blue colours
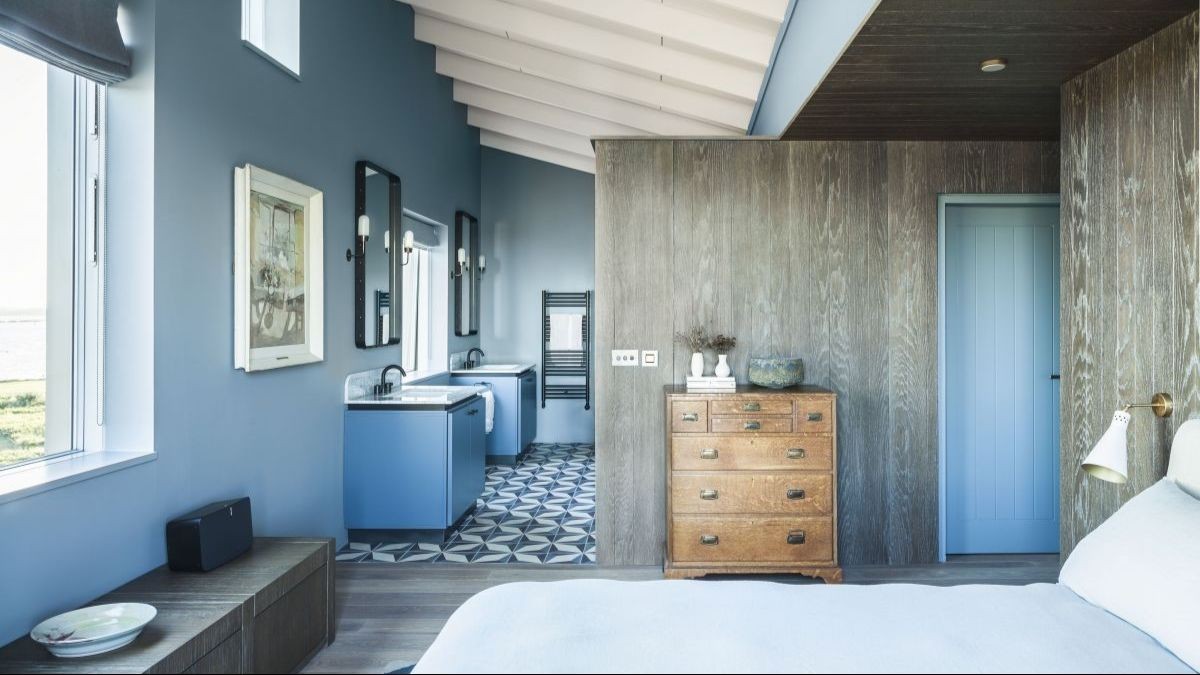
The bathroom is separated from the bedroom by a small partition walled with oak. The rest of the walls are painted blue.
House Entrance
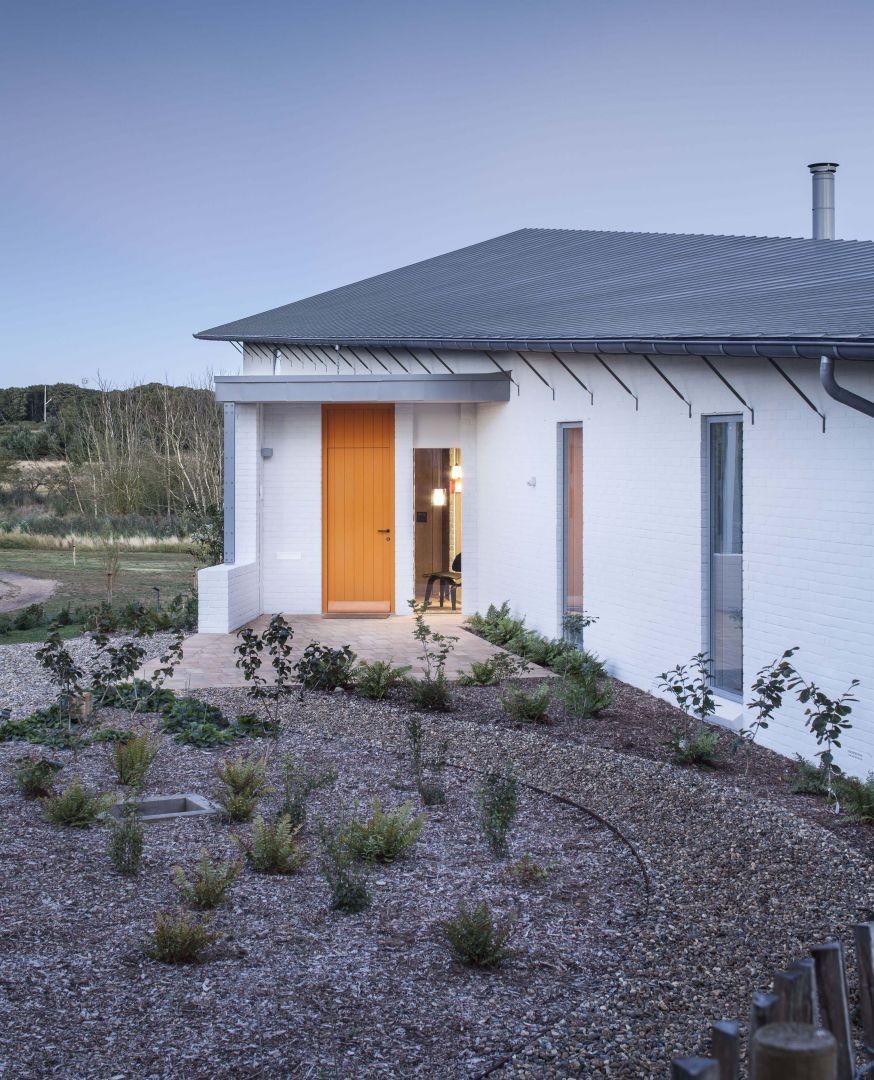
Foyer in front of the house is triangular in shape, allowed to deploy the front door to the path.
Hall
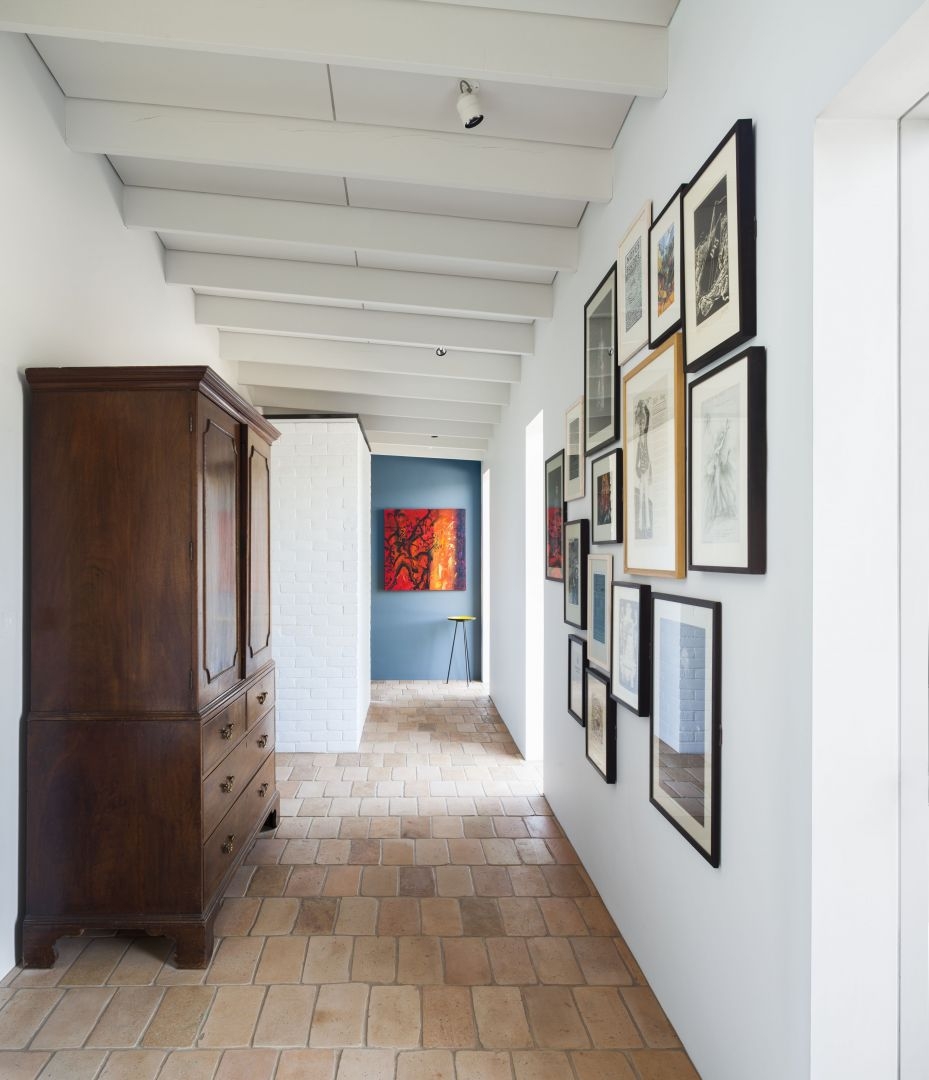
The old wardrobe looks great with a modern design.
Master Bedroom with wood vertical siding
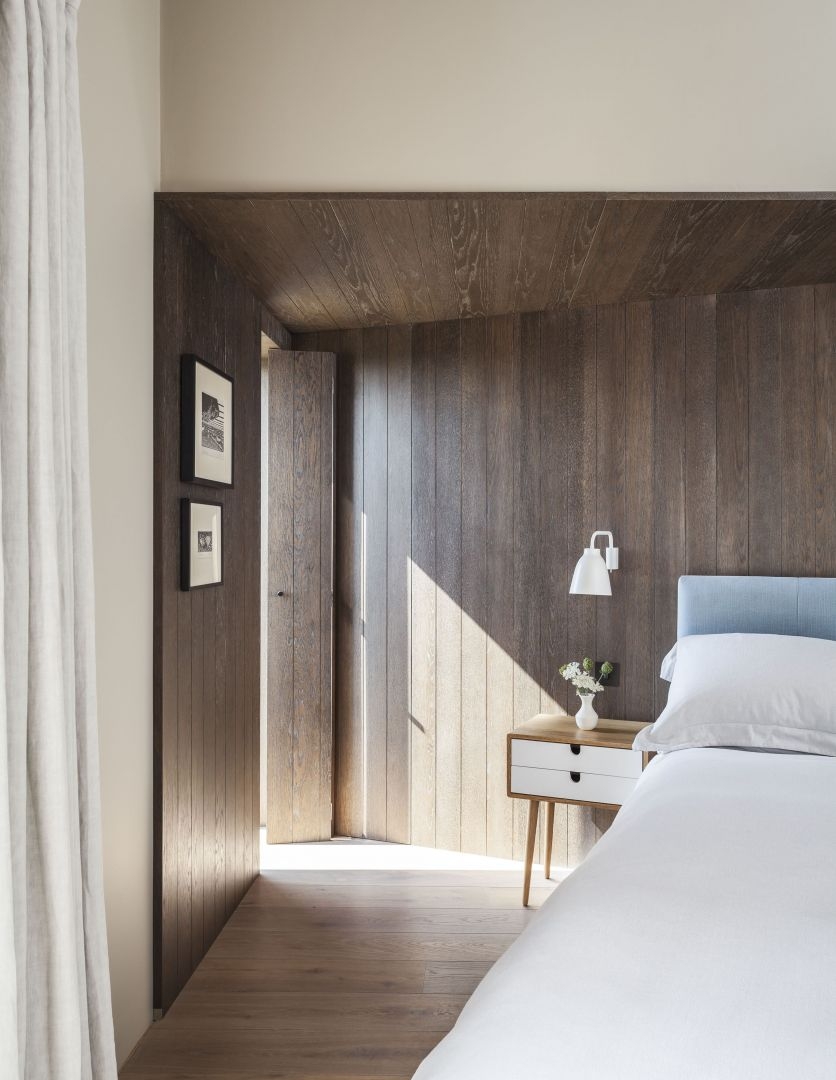
Master Bedroom with wood vertical siding on a wall back to the bed.
Ground Floor Plan
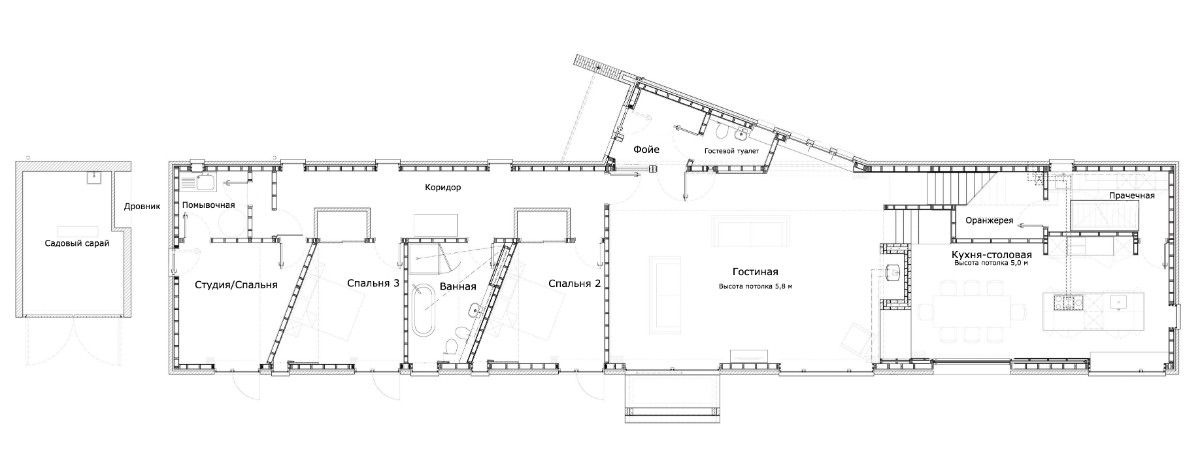
The plan of the ground floor of the house Marsh Hill in England
House Section
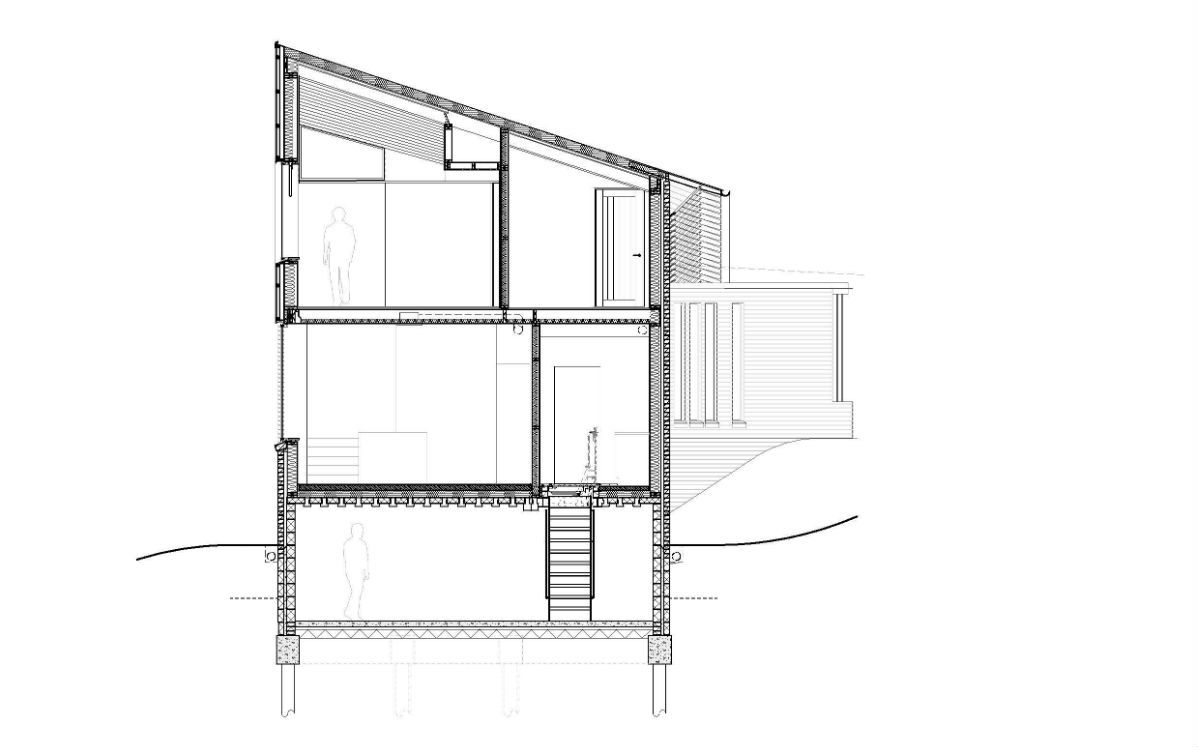
On a section of the house you can see that the house is with a basement and an inclined ceiling on the second floor.