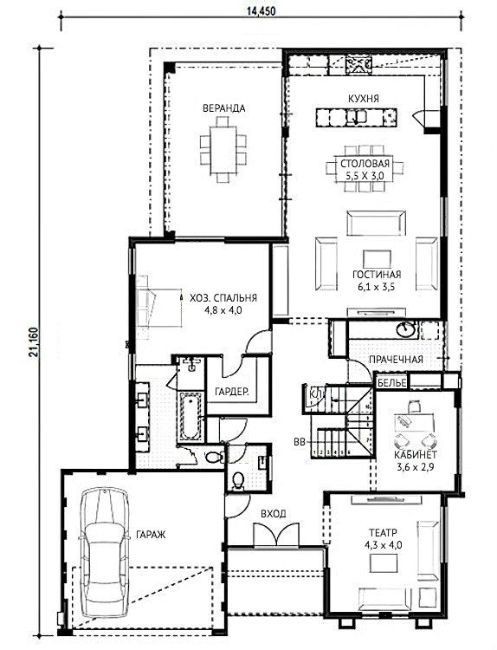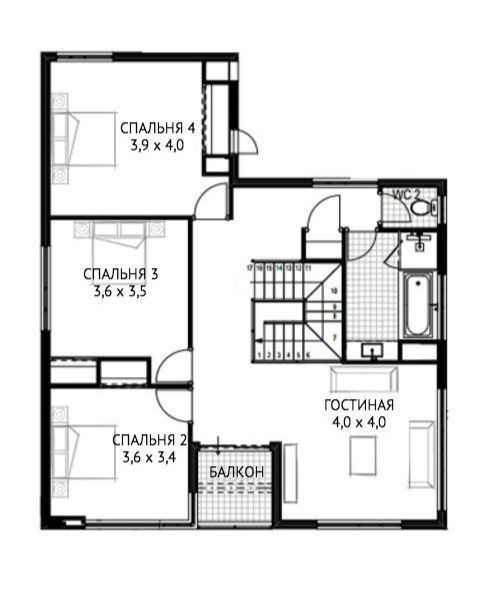The modern two-storey house Lynix with a garage and a balcony
The innovative design and modern style of this house will long remain popular and attractive. Dynamic proportions of the facade are formed by an asymmetric arrangement of the garage and the second floor, a contrasting combination of a two-colored facade and straight lines that emphasize windows and doors.
Stylish two-storey modern house Lynix for a narrow section
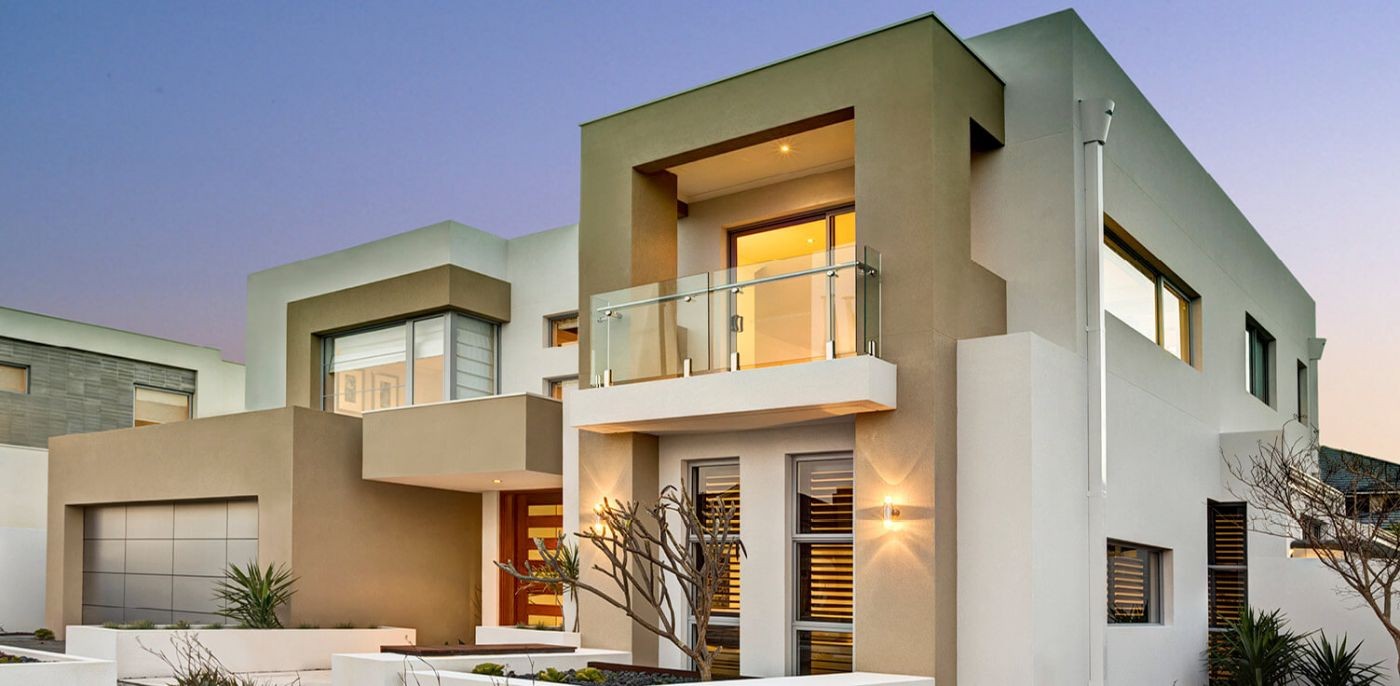
Stylish two-storey modern house Lynix for a narrow site with a garage and a balcony built of brick and stucco.
The garage and the right wing of the house protrude a little, forming a niche in which the entrance to the house is located. Above the porch, there is a balcony, which also serves as a visor. Just at the entrance to the right side is the door to the home theater, and to the left is the entrance to the garage. Behind the home theater hid a small room in which the owners decided to make an office. In the back wall of the cabinet is a built-in bookcase.
ARCHITECTS USE EVERY FREE CORNER FOR BUILT-IN CABINETS.
Behind the foyer, there is a staircase to the second floor, opposite - a guest toilet, the entrance to which is hidden in a small corridor branching off from the main corridor leading to the back of the house. Architects did not leave any uselessly empty corners. Having placed there a built-in wardrobe, space under the stairs is also used for a storage room. Behind the stairs is a small hall, from where three doors lead to a spacious laundry room behind the stairs, to the master bedroom on the left, and the open great room, located directly.
The backroom is the heart of a family gathering. The architect used the popular tendency to unite the living room, dining room, and kitchen in one open space. The open layout is convenient for communicating with family members, especially when the landlady or master cooks food in the kitchen, without detaching themselves from watching children or talking with friends.
At the far wall - the kitchen cabinets form an L shape. The kitchen island separates the cooking zone from the rest of the room. The entire left wall of the room is made of glass with sliding doors leading to the terrace, which is outdoor living. The narrow space between the house and the fence is also used completely. A good solution is to place a pool that occupies the entire area between the house and the neighboring site, which is closed from the street by a ledge of the garage.
Swimming pool along the side facade of the house
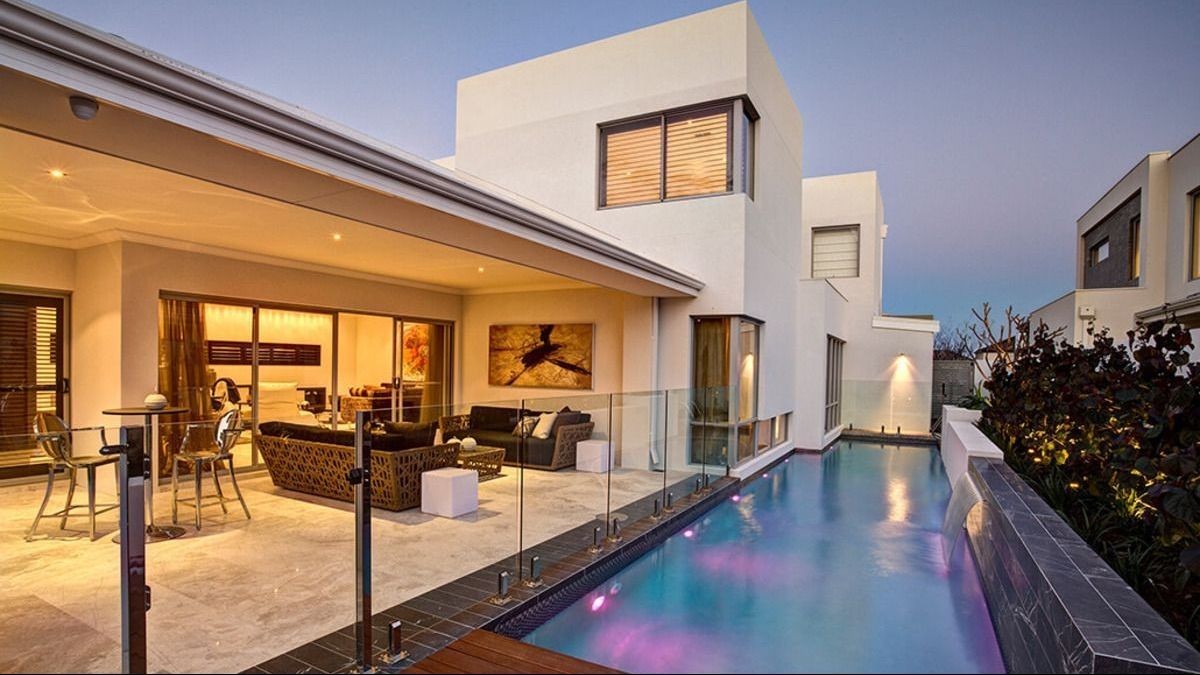
A long and narrow pool between the terrace of the house and the fence separating the neighboring plots.
Lanai
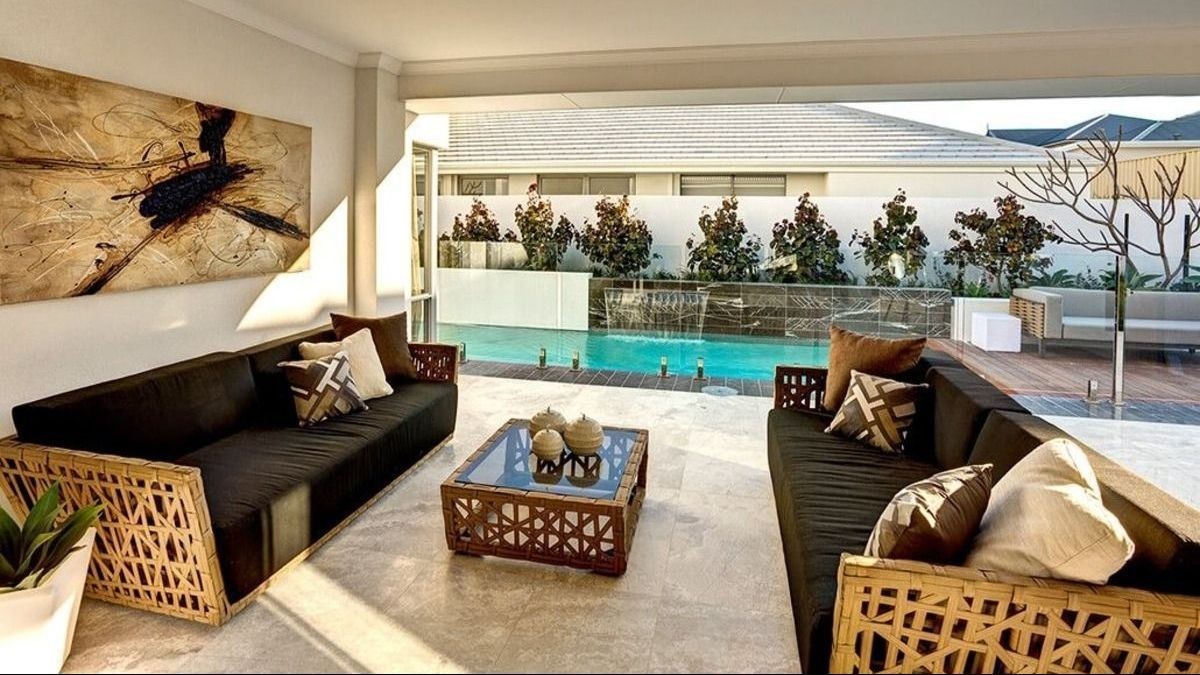
A spacious terrace expands the living space and allows you to equip the living room in the open air.
Kitchen and dining
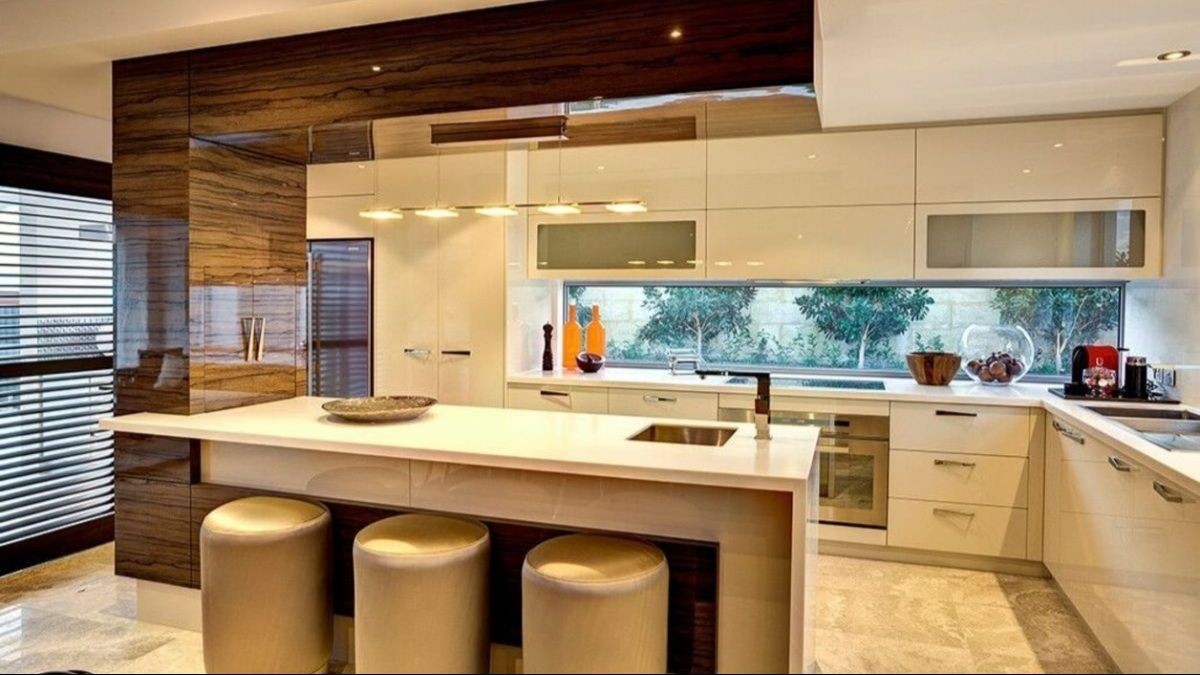
Convenient parallel placement of kitchen cabinets and kitchen island will allow you to communicate freely with others during cooking.
Bathroom in brown tints
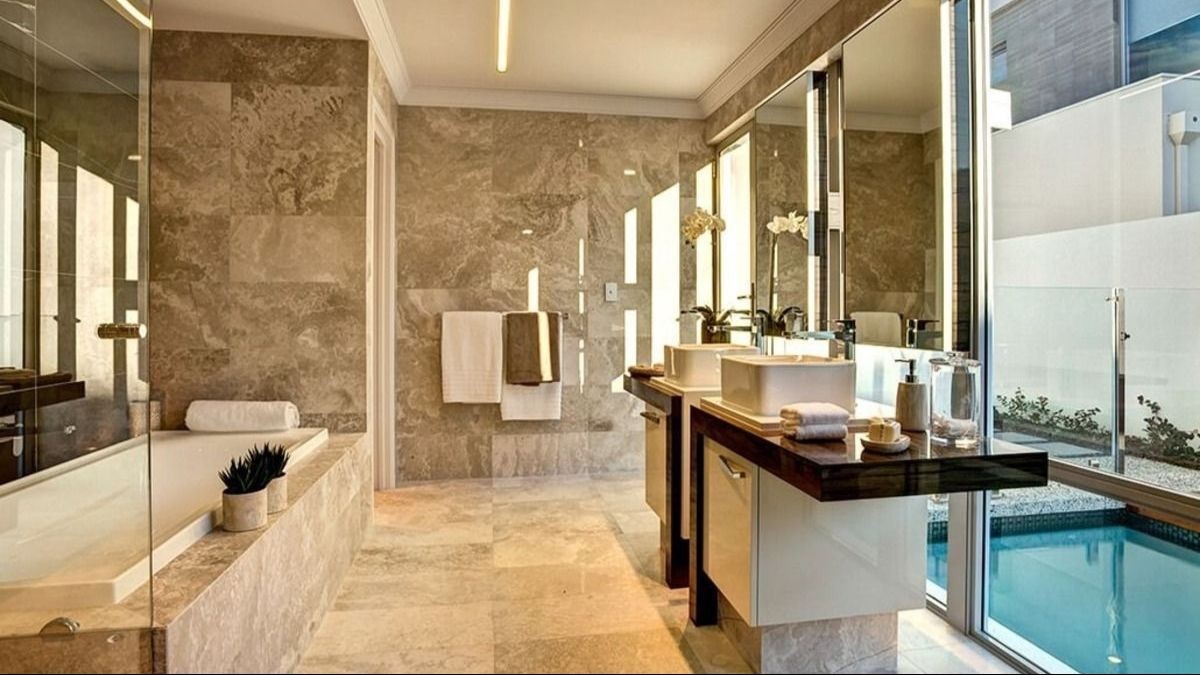
The bathroom is marble with a glass wall with a swimming pool on the other side.
A large master bedroom on the first floor is a great place for spouses to relax. Nearby is a large narrow bathroom with a large window facing the pool. Behind it, there is the walk-in closet.
On the second floor, there are three spacious bedrooms for the other members of the family and a large family living room with access to the balcony. Behind the stairs is a large bathroom.
This house will be convenient for a family of five or six people. Australian company Perceptions builds such and other wonderful houses in many cities of Australia.
Dual sinks
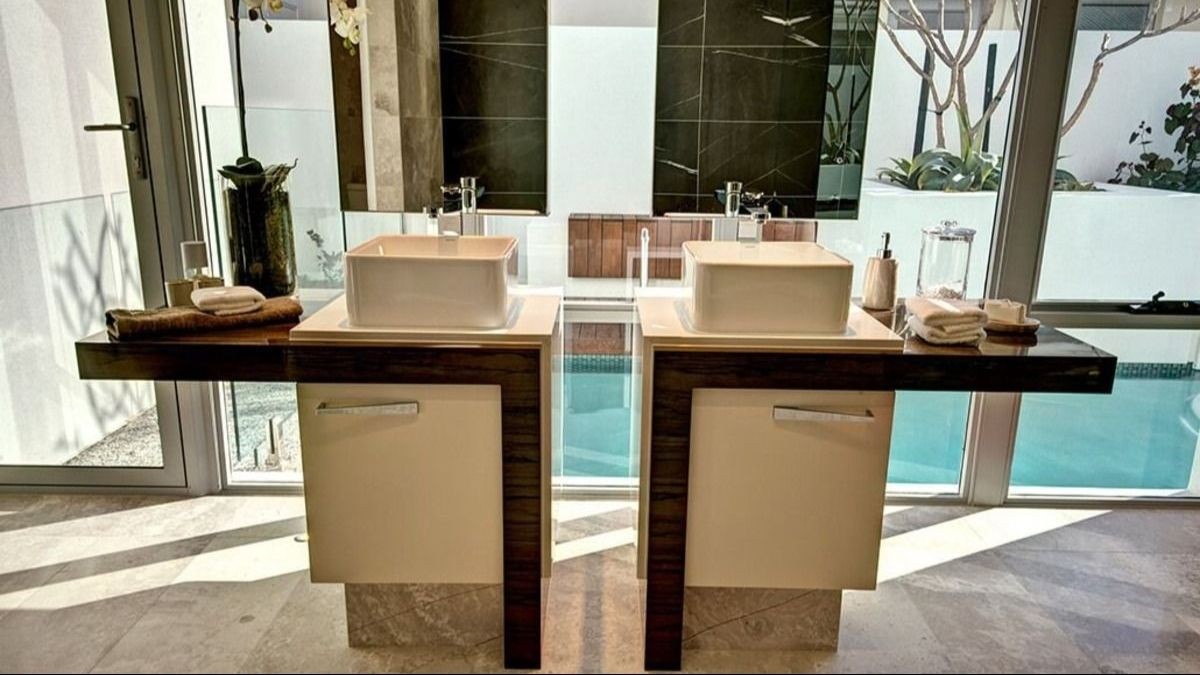
An unusual arrangement of washbasins by the window overlooking the pool.
