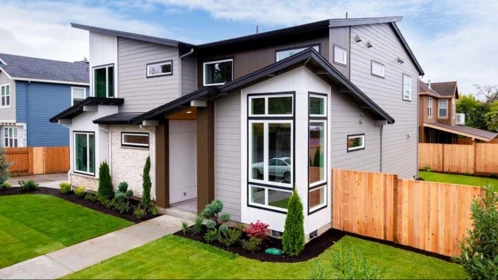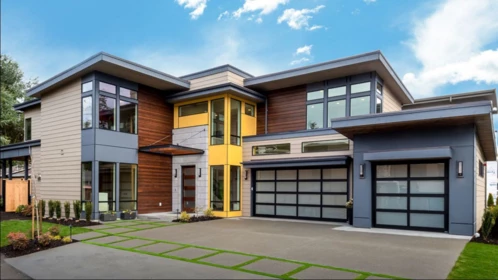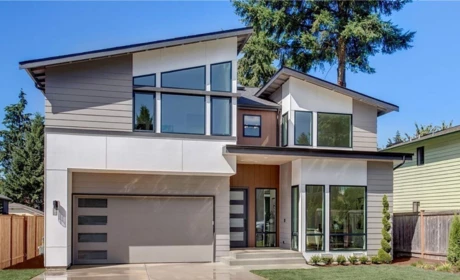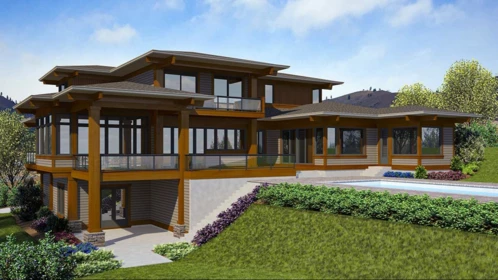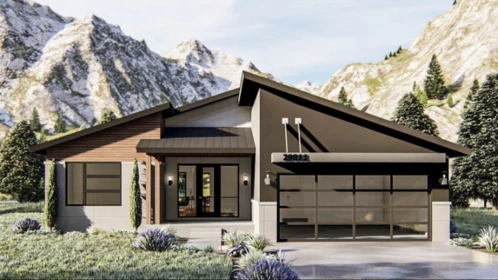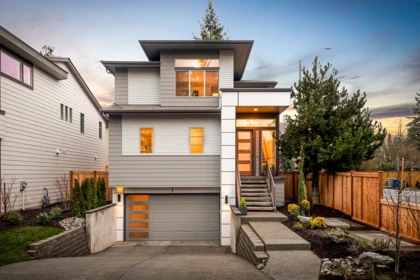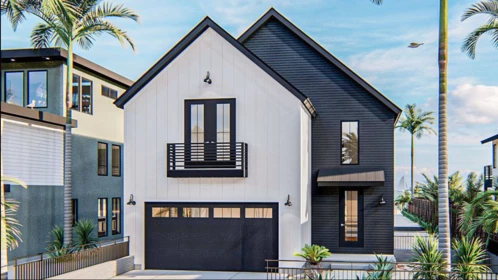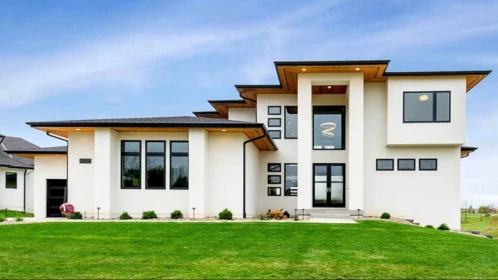Plans de maisons en bois
Modern two-storey house with single pitched roofs and panoramic windows
Modern two-storey house of 350 m² for a narrow plot
Modern House Plan with Large Windows and Shed Roofs
Modern House Plan with Large Covered Decks for a Side-Sloping Lot
Modern House Plan with a Glass Garage Door
HighTech House Plan with 4 Bedrooms and Fitness Room
Modern 4-Bed House Plan with Wrap-Around Porch
Modern 5-bedroom house plan with an office
Contemporary Two-Story House Plan with Drive-under Garage and Four Bedrooms
Narrow Contemporary Farmhouse Plan
Plan 890030AH Prairie Style House Plan with Two-Story Ceilings
One-Story Modern Home Plan with Separated Living and Sleeping Spaces
We are used to houses made of timber with a gable roof and balconies. This is the traditional design of the Russian house, but today architects offer houses from a wood bar in a modern style. We offer to look at photos and layouts of log houses with flat or shed roofs, panoramic windows and terraces.
