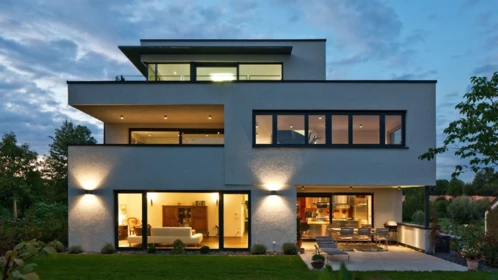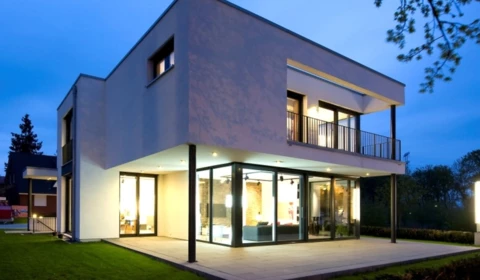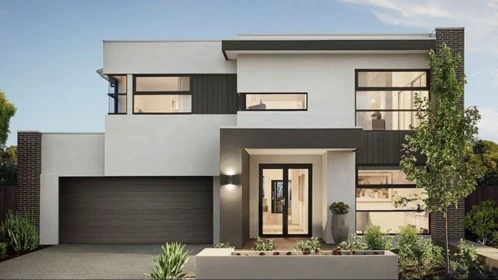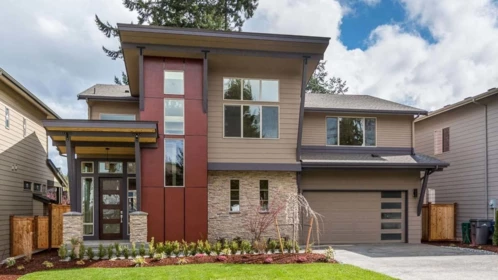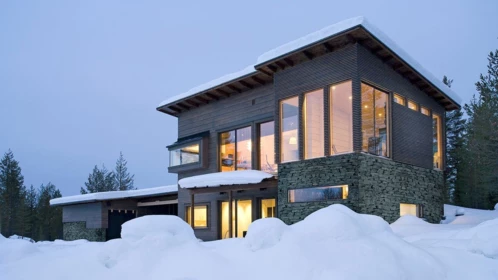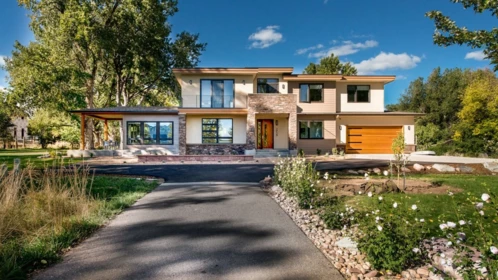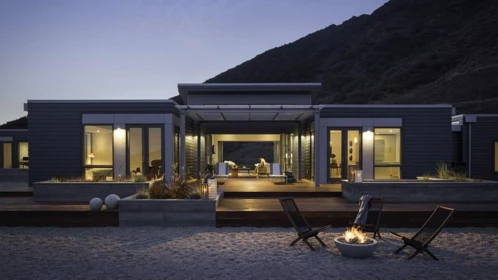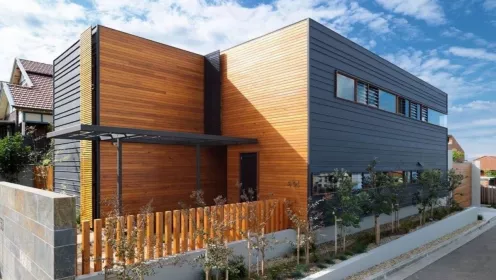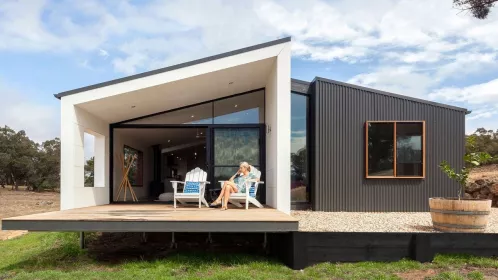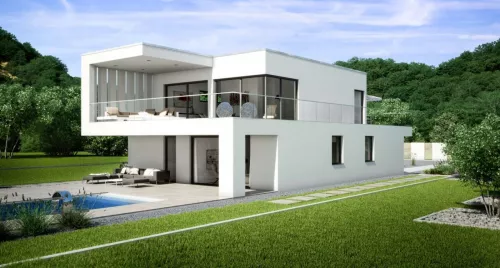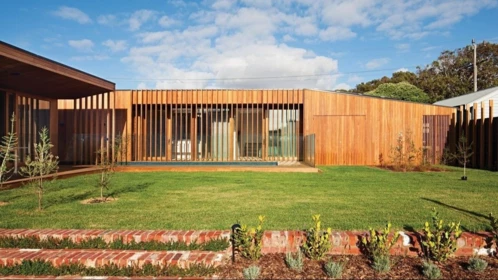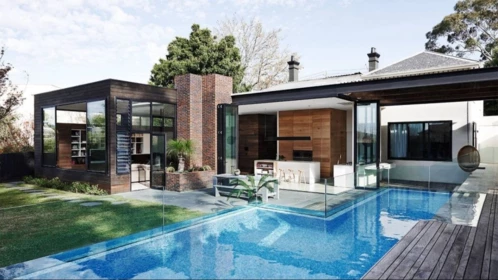Plans de maisons en bois
Modern House Plan With an Elevator: The Collmann House
Two-story contemporary house plan Villa Oak
Contemporary two-story house with a two car garage and two living rooms on the each floor
Modern two-story house plan with an attached garage for narrow lot
Modern two-story timber house plan with a sauna
Two-story modern house plan with a first floor bedroom
Modern one-story H-shaped house plan with terraces in the courtyards: Breeze
Two-storey Modular Prefab House with a Pool: The Clovelly House
An Example of Finished Prefabricated House with 3 Bedrooms
Two-storey aerated concrete house Arta in Bauhaus style with a sauna
Modern one-story L-shaped house with an interesting facade in Barwon
Architect Robson Rack: The old house turns into a new one
We are used to houses made of timber with a gable roof and balconies. This is the traditional design of the Russian house, but today architects offer houses from a wood bar in a modern style. We offer to look at photos and layouts of log houses with flat or shed roofs, panoramic windows and terraces.
