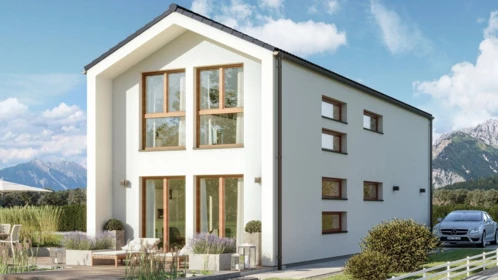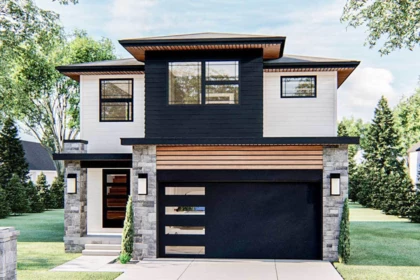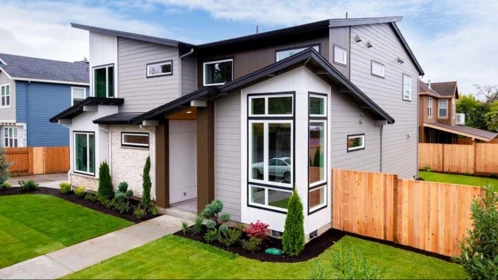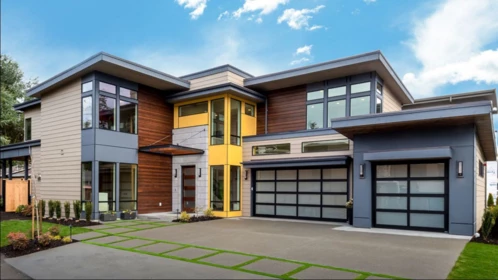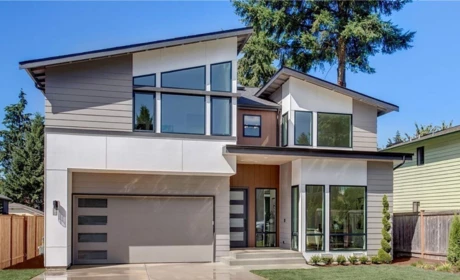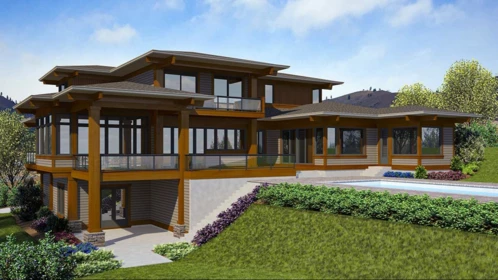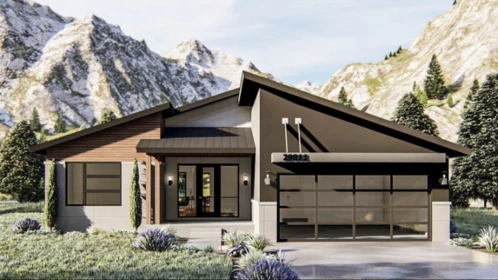Plans de maisons modernes et contemporaines
Barn Style House Plan Balance 131 V2
The BALANCE 131 is a compact dream house and thanks to its intelligently designed floor plan, there is enough space even on very…Modern two-storey 3-bedroom house with basement
This is a practical and compact 3-bedroom modern style house. The exterior combines stone, cedar and contrasting siding to make…Modern two-storey house with single pitched roofs and panoramic windows
The sloping rooflines and large windows make this modern home very attractive. The open plan is both logical and functional. From…Modern two-storey house of 350 m² for a narrow plot
Anyone's breath is taken away when they see this two-storey house with multiple panoramic corner windows, contrasting façade…Modern House Plan with Large Windows and Shed Roofs
It is a modern 4-bedroom home project with a dynamic look and small footprint, making it suitable for building on a small lot.Modern House Plan with Large Covered Decks for a Side-Sloping Lot
Lots of windows and folded doors bring light and space to this modern house plan and make outdoor living as comfortable as…Modern House Plan with a Glass Garage Door
A dynamic angled roofline and large glass garage door welcome you to this contemporary house plan. The exterior combines plaster,…HighTech House Plan with 4 Bedrooms and Fitness Room
Clean, straight lines are the hallmark of this exciting contemporary home project. The second floor overhanging the garage with a…Modern 4-Bed House Plan with Wrap-Around Porch
This beautiful, modern 4 bedroom home features a concrete block facade, curtain wall, and siding. A veranda is made around the…Modern style originated at the beginning of the 20th century, considering changes in construction technologies and the appearance of new materials. Architects and designers deliberately abandoned the complex details and ornate Victorian era. Today they continue to challenge themselves to create bold and bright house designs.
Architects use straight lines of walls, flat or shed roofs, panoramic windows, and covered patios to create house designs in high-tech styles and minimalism. A modern house should not require much effort to operate. For the construction of a residential house, you can use all the known building materials and structures. Modern frame houses are most popular all over the world, thanks to their high energy efficiency. But here you can see modern brick houses, houses made of aerated concrete, monolithic houses, and houses from a bar. Facades are finished with durable plaster, horizontal wooden panels, facing brick or stone. New technologies for making windows allow the house to be light and warm, and sliding glass doors expand the living space beyond the walls of the house. Many house designs are accompanied by photo interiors.
