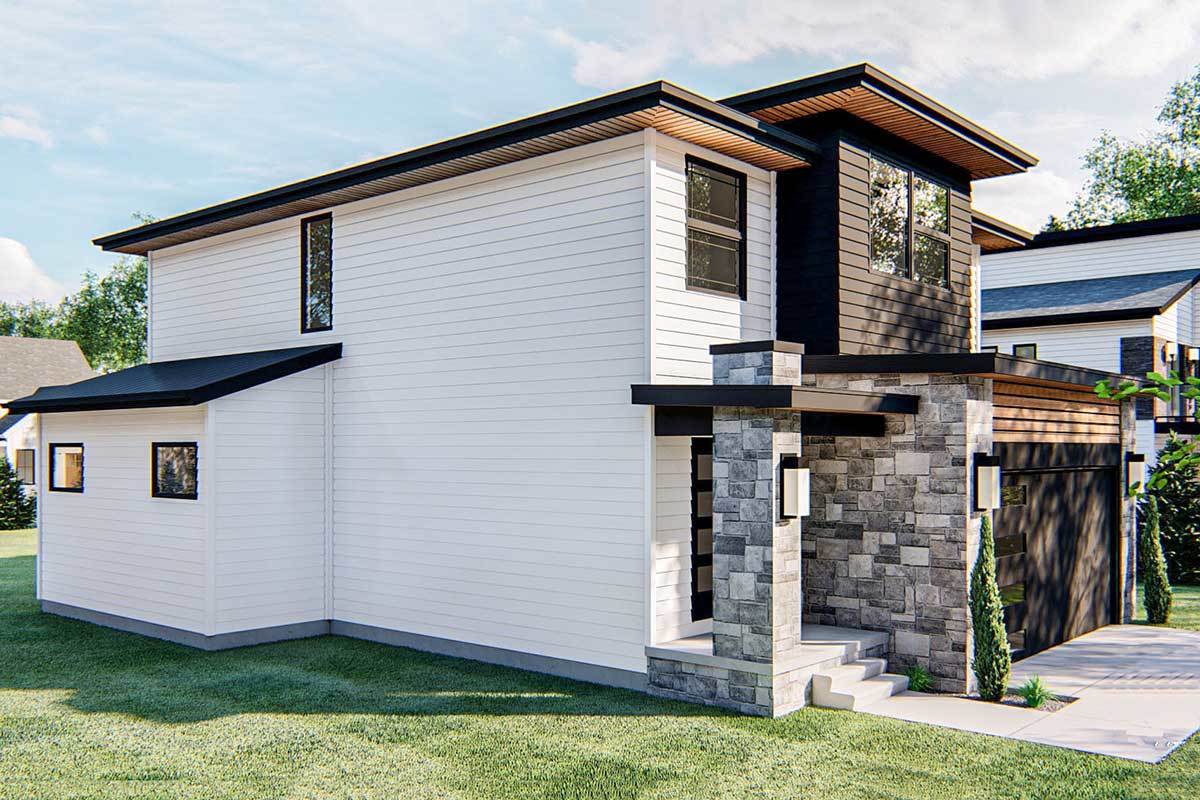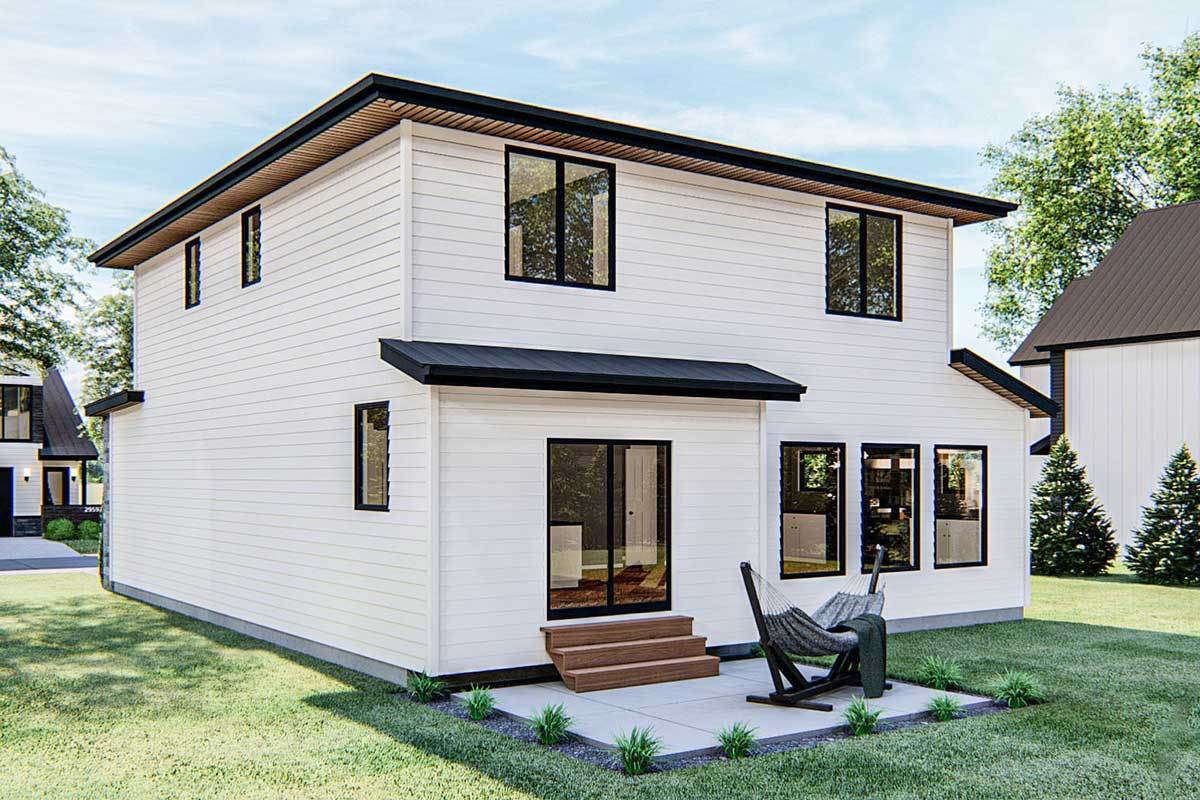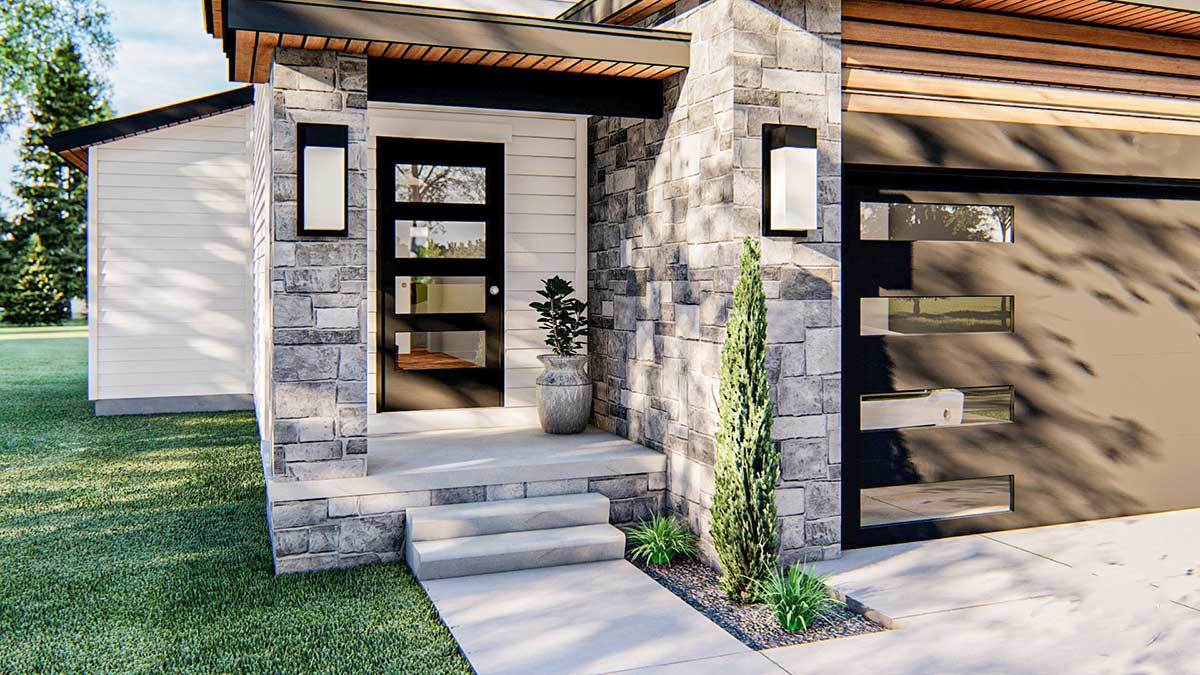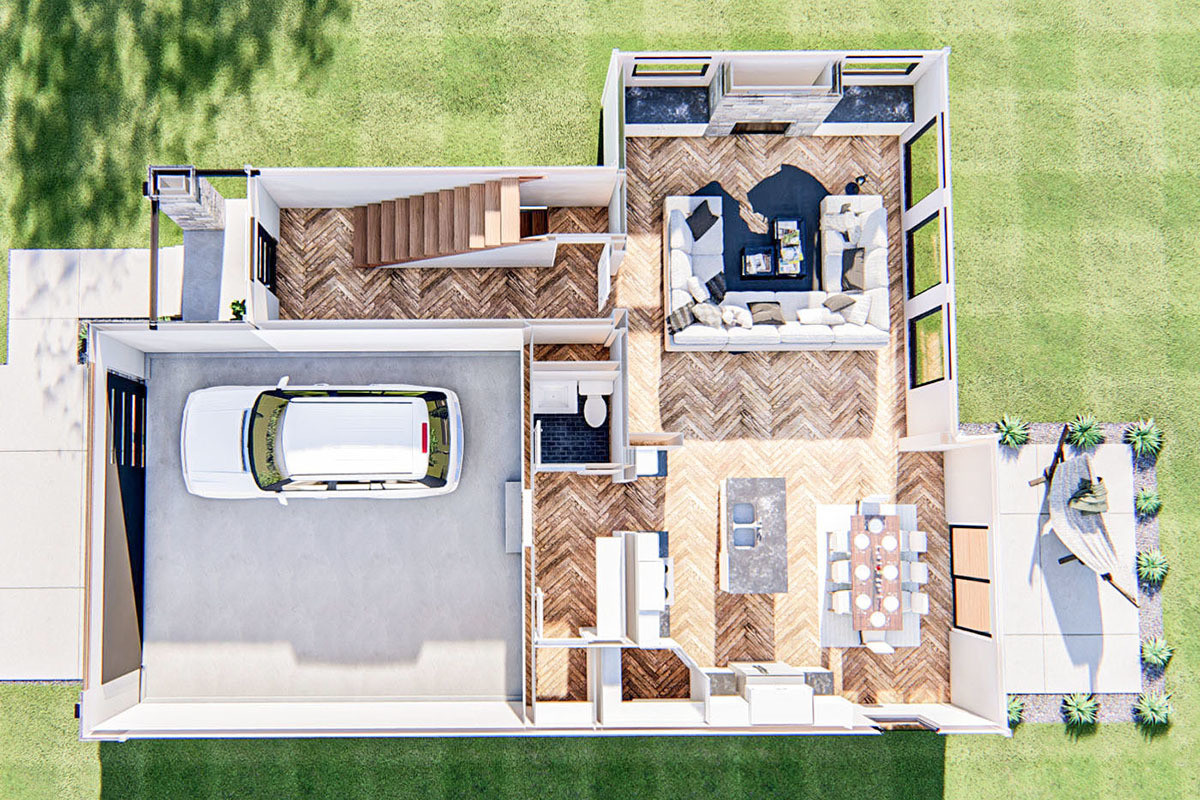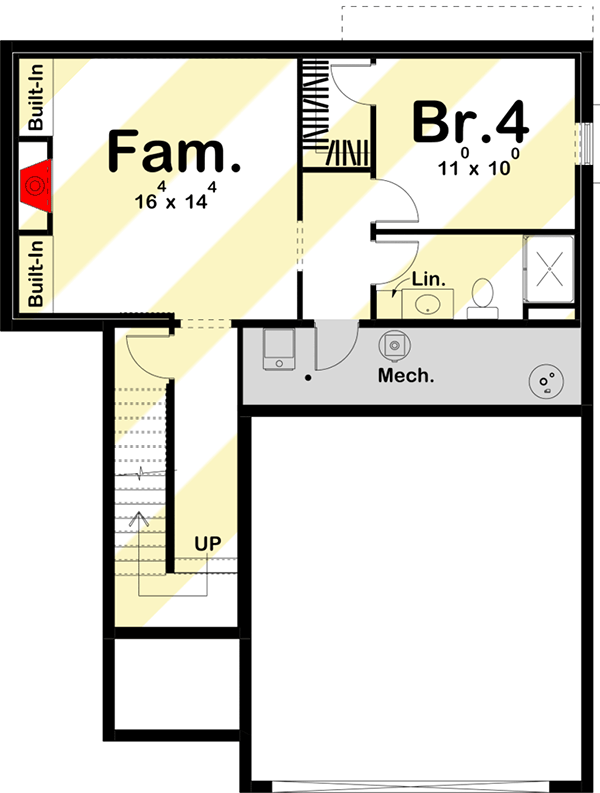Modern two-storey 3-bedroom house with basement
This is a practical and compact 3-bedroom modern style house. The exterior combines stone, cedar and contrasting siding to make the façade more distinctive. The roof is a hipped hip roof with a slight slope, giving the house style and charisma. The house's interior is open-plan, with the main living areas located at the rear of the house.
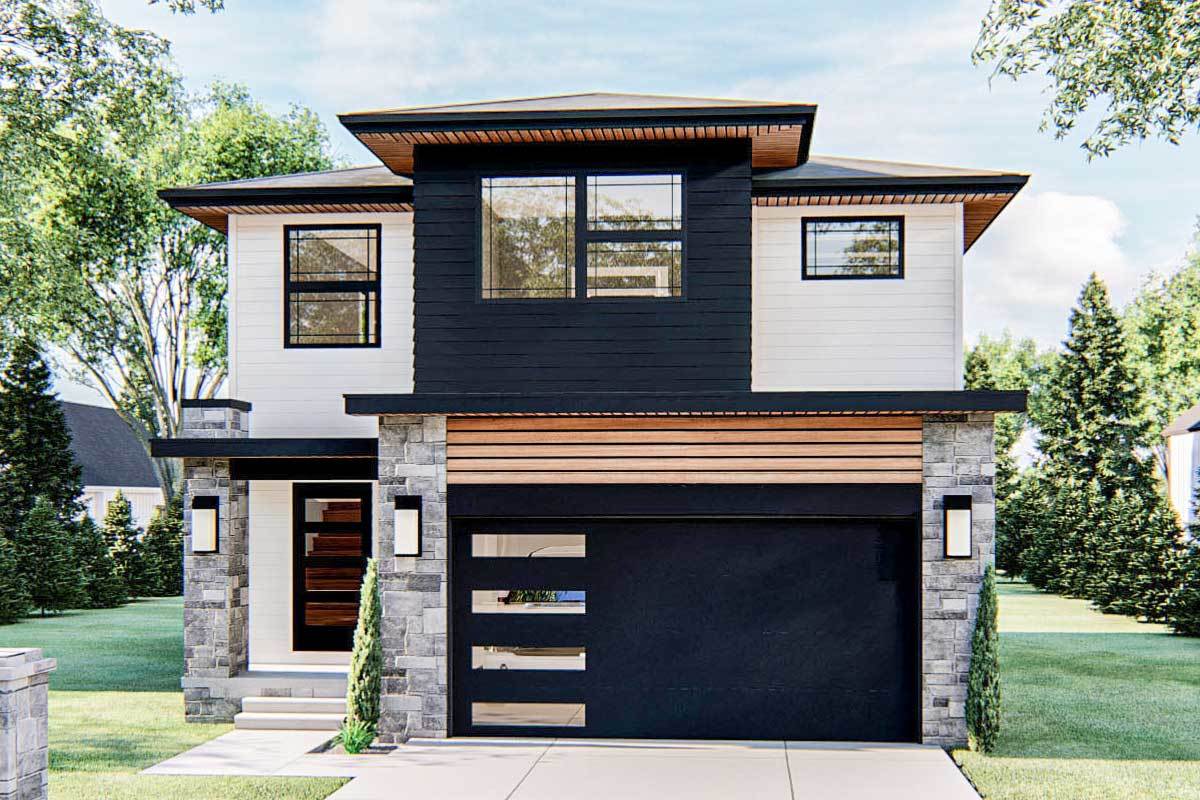
The family room (living room) is heated by a fireplace and borders the kitchen and dining room. The kitchen includes an island with a snack bar and pantry. From the dining room, you can access the backyard through a sliding glass door.
On the first floor, you will find three bedrooms. The high ceilinged master bedroom has a bath and walk-in wardrobe. The secondary bedrooms share a bathroom.
If you equip the basement, another 55 sqm will be added.
