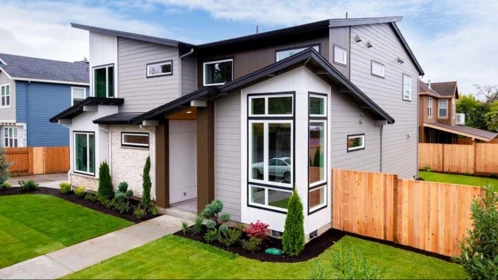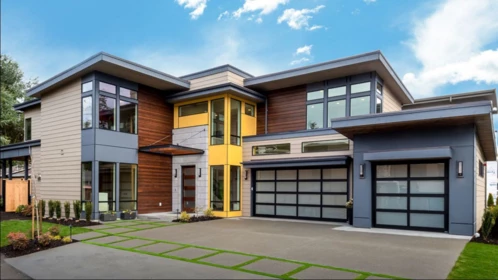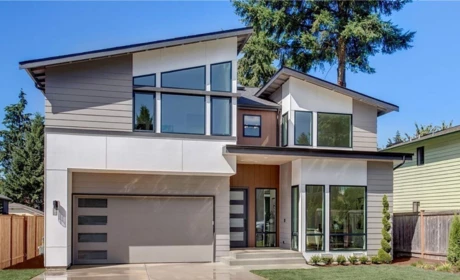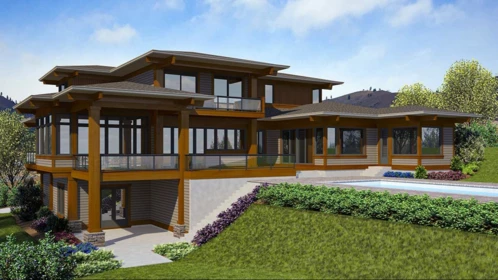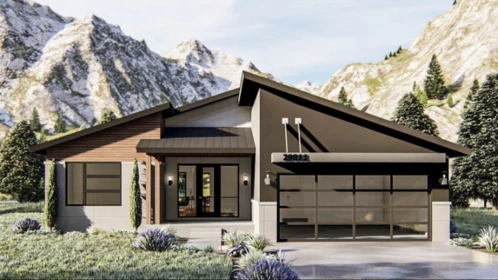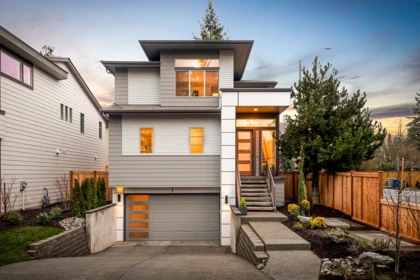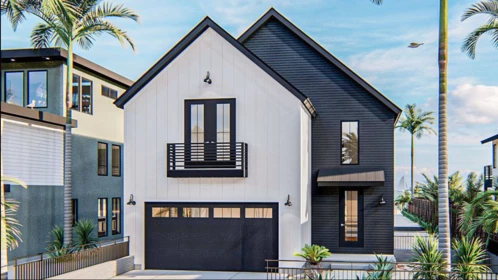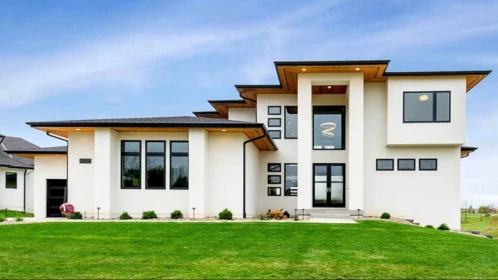Modern single-storey aerated concrete house plans
Modern two-storey house with single pitched roofs and panoramic windows
The sloping rooflines and large windows make this modern home very attractive. The open plan is both logical and functional. From the Great room, you can exit to the rear terrace.Modern two-storey house of 350 m² for a narrow plot
Anyone's breath is taken away when they see this two-storey house with multiple panoramic corner windows, contrasting façade finishes in modern materials and multiple single pitched roofs.Modern House Plan with Large Windows and Shed Roofs
It is a modern 4-bedroom home project with a dynamic look and small footprint, making it suitable for building on a small lot.Modern House Plan with Large Covered Decks for a Side-Sloping Lot
Lots of windows and folded doors bring light and space to this modern house plan and make outdoor living as comfortable as possible. A low pitched roof with deep overhangs supported by exposed rafters…Modern House Plan with a Glass Garage Door
A dynamic angled roofline and large glass garage door welcome you to this contemporary house plan. The exterior combines plaster, wood, and lots of glass to give the home a great deal of appeal.…HighTech House Plan with 4 Bedrooms and Fitness Room
Clean, straight lines are the hallmark of this exciting contemporary home project. The second floor overhanging the garage with a panoramic window is like the captain's bridge of a cruise ship.…Modern 4-Bed House Plan with Wrap-Around Porch
This beautiful, modern 4 bedroom home features a concrete block facade, curtain wall, and siding. A veranda is made around the perimeter of the house. The shared space between the kitchen and the…Modern 5-bedroom house plan with an office
A pleasing mix of different exterior materials lends a lovely look to this northwest floor plan. Multiple transom windows provide additional light, and the open floor plan enhances the feeling of…Contemporary Two-Story House Plan with Drive-under Garage and Four Bedrooms
Horizontal siding in a variety of colors and sizes visually expands the narrow façade of this contemporary 4-bedroom home. On the ground floor, there are almost no partitions, thereby uniting the…Narrow Contemporary Farmhouse Plan
Just 9.8 m wide, this modern farmhouse plan can fit on most lots. In the exterior, vertical siding is combined with contrasting ultra-modern panels. On the main level, the kitchen, dining room, and…Plan 890030AH Prairie Style House Plan with Two-Story Ceilings
Two-story ceilings rise up in the foyer and great room of this Prairie style house plan, adding a dramatic touch.Special amenities include a bright and airy sun room, built-ins that flank the great…We present single-story house plans made of autoclaved aerated concrete blocks in a modern style. Houses made of aerated concrete, built without additional insulation, are ideal for areas with a mild climate and a big difference in day and night temperatures, allowing the house to store solar heat during the day and give it inside the room at night, reducing the cost of heating and air conditioning. To reduce construction costs, use a slab foundation. It's easier to use stucco or brick cladding. If the budget is limited, you can put brick only on the exterior facade, and stucco on the rest of the facades.
Layouts in the single-story house plans made of aerated concrete can be used any, but you need to think carefully about what is best for you not only now, but also considering possible changes in your family, since it will be difficult to rebuild houses from aerated concrete.
