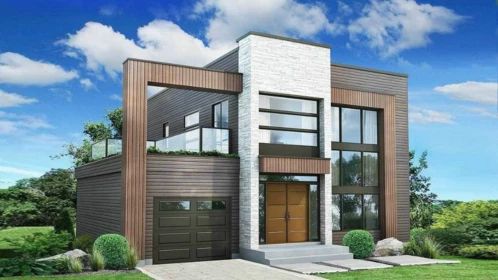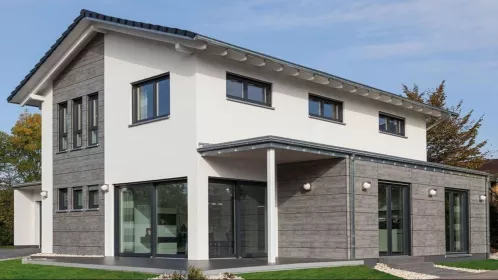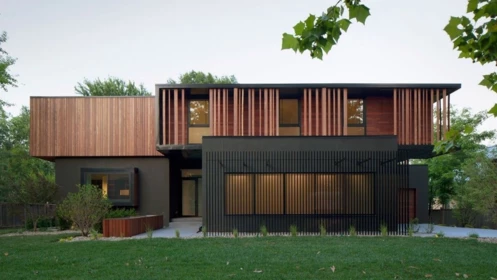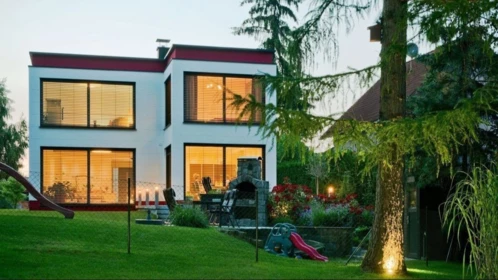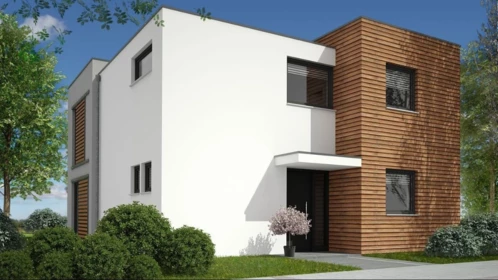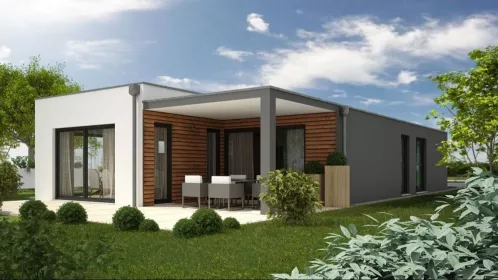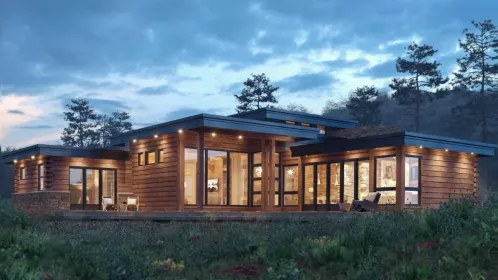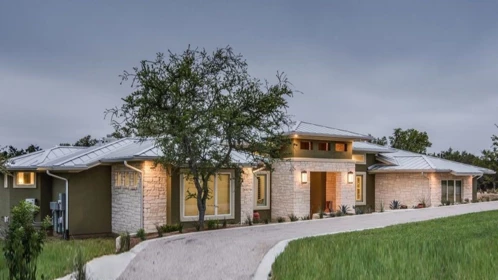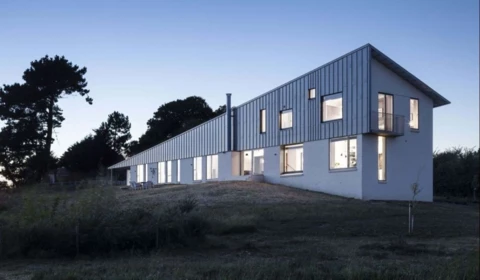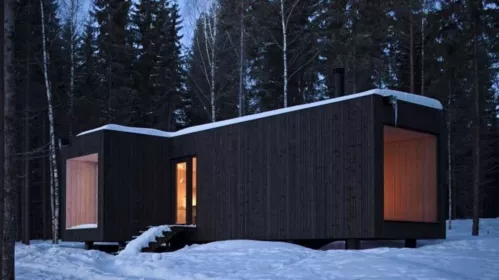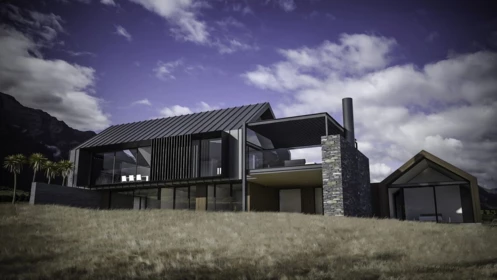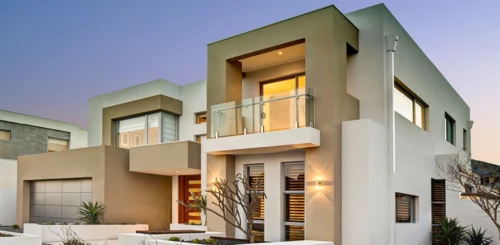Plans de maisons
Le style moderne, apparu au début du XXe siècle, est caractérisé par l'abandon des détails complexes et des ornements au profit de lignes droites et de matériaux minimalistes. Les architectes et designers se lancent des défis pour créer des maisons audacieuses et lumineuses, utilisant des murs aux lignes droites, des toits plats, des fenêtres panoramiques et des terrasses couvertes. Les maisons modernes peuvent être construites avec divers matériaux tels que l'ossature, la brique, le béton cellulaire, etc. Les façades peuvent être recouvertes d'un enduit, de panneaux de bois, de briques ou de pierres. Les nouvelles technologies permettent d'avoir des fenêtres lumineuses et des portes coulissantes en verre qui agrandissent l'espace de vie. De plus, de nombreux projets de maisons modernes incluent des photographies d'intérieurs, offrant un aperçu de l'aménagement intérieur. L'efficacité énergétique est une caractéristique importante des maisons modernes, notamment grâce aux maisons à ossature.
German house Wolf-haus with skylights on a gable roof
Two-story contemporary house plan with a gable roof, a separate garage and…
Modern house plan Boomer with a terrace on the second floor
The magnificent design of the house outside and inside. Three bedrooms on…
Baulinder House in the cubism style with panoramic windows
The modern two-story house is the embodiment of the aesthetics of Cubism…
Aerocrete block or brick house with a two car garage
Contemporary two-story house plan made of aerated concrete with detached…
Compact two-storey house made of aerated concrete in a modern style
Two-storey house in the style of Cubism with a good layout is designed for…
A small one-storey aerocrete house with a flat roof
House with two bedrooms and large windows and sliding doors leading to the…
Modern timber log house plan with split bedrooms in Sun Prairie
Inspired by Frank Lloyd Wright's projects, this single-story timber house…
Large modern one-storey house plan with stone cladding: the Hobb's architect
A house for a large family in which there is a disabled wheelchair user.…
The modern house in Suffolk England on a slope lot and an original gable roof
A house with an unusual roof in a modern style is built considering the…
Modern villa - four corners from Avanto Architects Finland
Modern villa for summer residence with a sauna. The area is only 78 sq.m,…
The Wilson's house in New Zealand from Dravitsky and Brown architects
This is a modern house for a family holiday with children. The house's…
The modern two-storey house Lynix with a garage and a balcony
A stylish modern two-story brick house with a garage and a swimming pool by…
