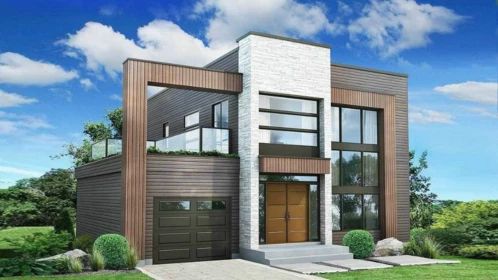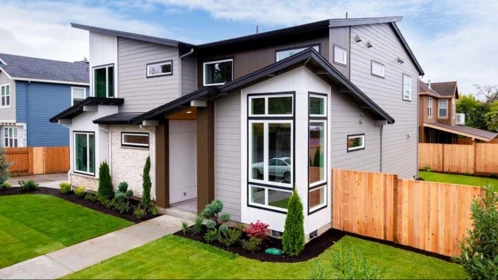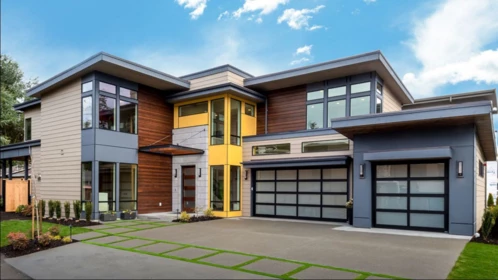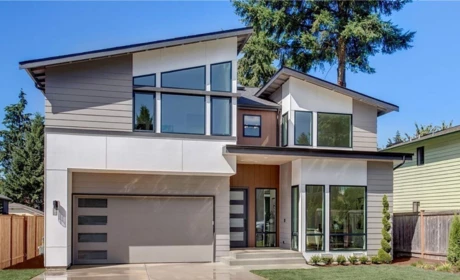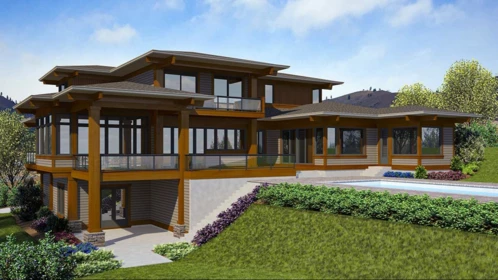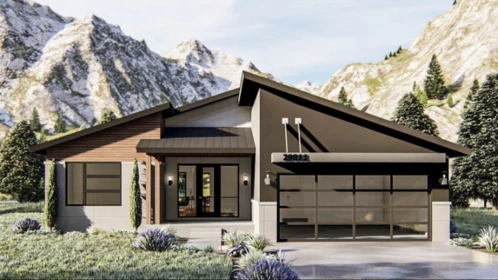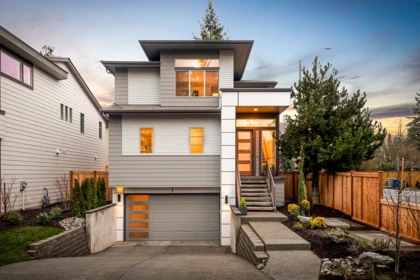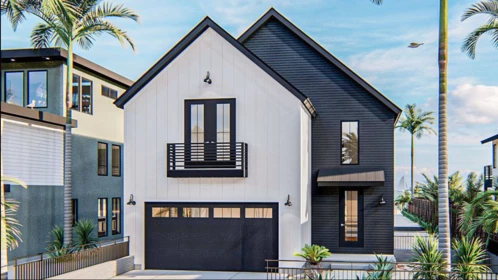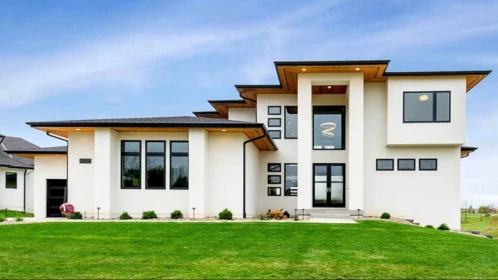Plans de maisons
Le style moderne, apparu au début du XXe siècle, est caractérisé par l'abandon des détails complexes et des ornements au profit de lignes droites et de matériaux minimalistes. Les architectes et designers se lancent des défis pour créer des maisons audacieuses et lumineuses, utilisant des murs aux lignes droites, des toits plats, des fenêtres panoramiques et des terrasses couvertes. Les maisons modernes peuvent être construites avec divers matériaux tels que l'ossature, la brique, le béton cellulaire, etc. Les façades peuvent être recouvertes d'un enduit, de panneaux de bois, de briques ou de pierres. Les nouvelles technologies permettent d'avoir des fenêtres lumineuses et des portes coulissantes en verre qui agrandissent l'espace de vie. De plus, de nombreux projets de maisons modernes incluent des photographies d'intérieurs, offrant un aperçu de l'aménagement intérieur. L'efficacité énergétique est une caractéristique importante des maisons modernes, notamment grâce aux maisons à ossature.
Modern two-storey house with single pitched roofs and panoramic windows
The sloping rooflines and large windows make this modern home very…
Modern two-storey house of 350 m² for a narrow plot
Anyone's breath is taken away when they see this two-storey house with…
Modern House Plan with Large Windows and Shed Roofs
It is a modern 4-bedroom home project with a dynamic look and small…
Modern House Plan with Large Covered Decks for a Side-Sloping Lot
Lots of windows and folded doors bring light and space to this modern house…
Modern House Plan with a Glass Garage Door
A dynamic angled roofline and large glass garage door welcome you to this…
HighTech House Plan with 4 Bedrooms and Fitness Room
Clean, straight lines are the hallmark of this exciting contemporary home…
Modern 4-Bed House Plan with Wrap-Around Porch
This beautiful, modern 4 bedroom home features a concrete block facade,…
Modern 5-bedroom house plan with an office
A pleasing mix of different exterior materials lends a lovely look to this…
Contemporary Two-Story House Plan with Drive-under Garage and Four Bedrooms
Horizontal siding in a variety of colors and sizes visually expands the…
Narrow Contemporary Farmhouse Plan
Just 9.8 m wide, this modern farmhouse plan can fit on most lots. In the…
Plan 890030AH Prairie Style House Plan with Two-Story Ceilings
Two-story ceilings rise up in the foyer and great room of this Prairie…
One-Story Modern Home Plan with Separated Living and Sleeping Spaces
If you want to build the house in parts because of the small budget or you…
