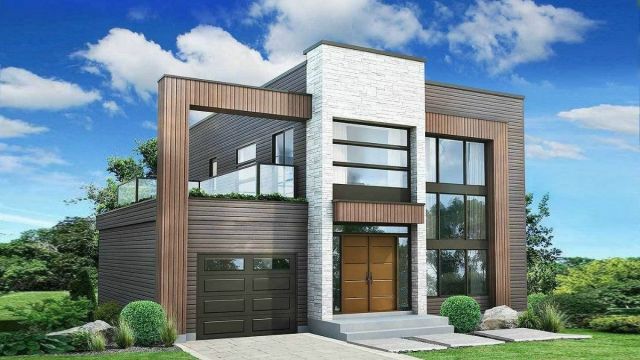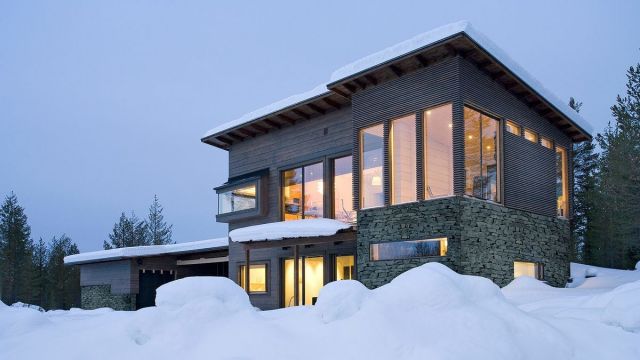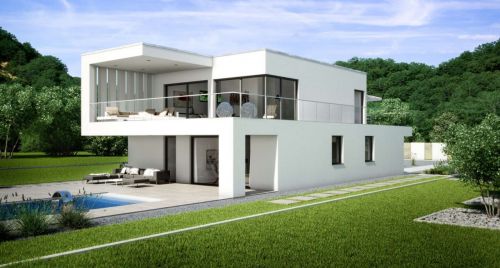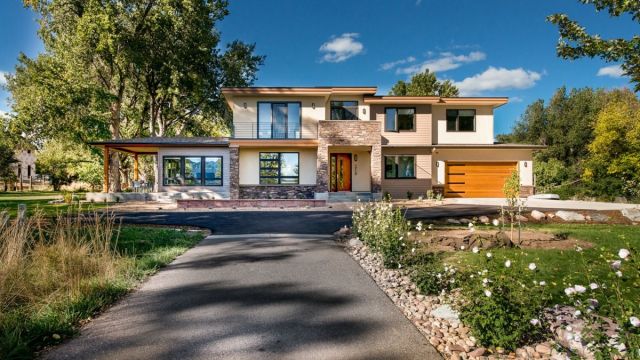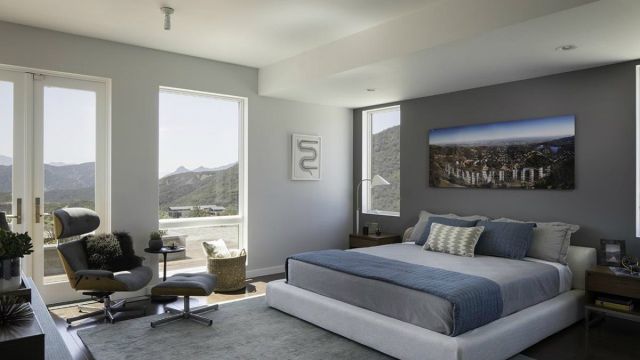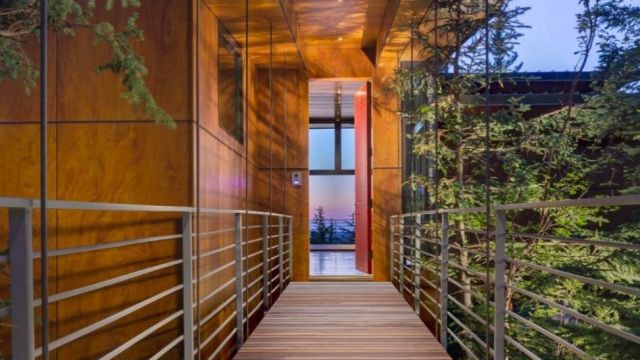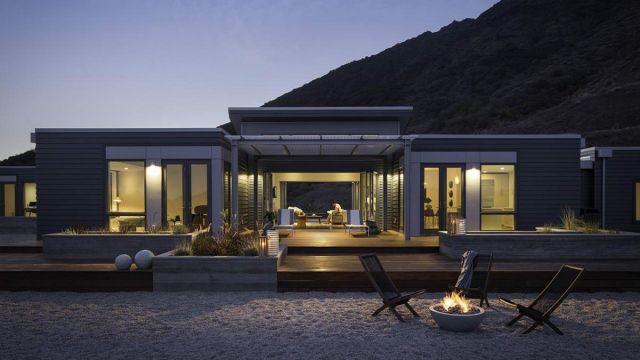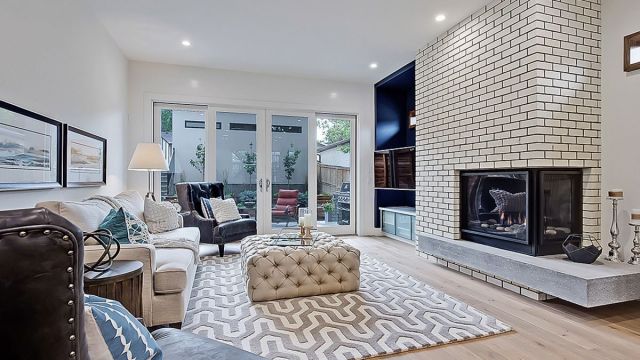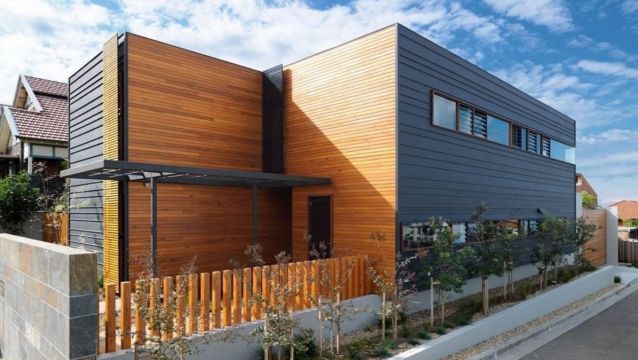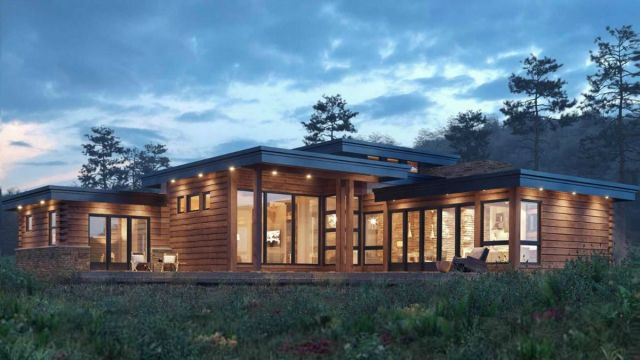Modern house plans
Modern style originated at the beginning of the 20th century, considering changes in construction technologies and the appearance of new materials. Architects and designers deliberately abandoned the complex details and ornate Victorian era. Today they continue to challenge themselves to create bold and bright house designs. Architects use straight lines of walls, flat or shed roofs, panoramic windows, and covered patios to create house designs in high-tech styles and minimalism. A modern house should not require much effort to operate. For the construction of a residential house, you can use all the known building materials and structures. Modern frame houses are most popular all over the world, thanks to their high energy efficiency. But here you can see modern brick houses, houses made of aerated concrete, monolithic houses, and houses from a bar. Facades are finished with durable plaster, horizontal wooden panels, facing brick or stone. New technologies for making windows allow the house to be light and warm, and sliding glass doors expand the living space beyond the walls of the house. Many house designs are accompanied by photo interiors.
Modern two-story timber house plan with a sauna
This beautiful two-story modern timber house plan with 3 bedrooms. On the ground floor, there is a sauna, and above it, there is a screen porch.Modern two storey frame house plans
When we have a small lot and a large family, we need a two-story house to make the family comfortable. The best solution is to build a two-story…Modern ICF Houses
Insulated Concrete Form (ICF) house plans provide a solid, long-lasting home that resists fire, wind, and time. Home plans with ICF walls give two…Two-story modern house plan with a first floor bedroom
This modern house was designed for optimal use of solar energy while offering panoramic views of the landscape from both floors. The western terrace…Modern and contemporary house plans
Modern style originated at the beginning of the 20th century, considering changes in construction technologies and the appearance of new materials.…Modern bedroom design in gray colors
The bedroom design in gray diluted with lots of white does not seem gloomy, but on the contrary emphasizes the extra bedroom decor, the main one of…Modern bedrooms design ideas
Although we spend a third of our life in the bedroom, most of the time we do not see it. In the morning, the beautiful and bright bedroom design will…Smart materials
Want to know modern building and home materials? We suggest studying the properties of facade materials, which allow you to create reliable and truly…Modern one-story H-shaped house plan with terraces in the courtyards: Breeze
One-storey house in which you want to live: two large terraces in front and behind the house, 3 or 4 bedrooms, large living room and kitchen-dining…15 Ideas For the Built-in Fireplace
A modern fireplace is both a room decoration and a necessity—ideas for modern decorating the wall, built-in a fireplace furnace.Two-storey Modular Prefab House with a Pool: The Clovelly House
Two-story hi-tech house built in the factory and assembled on the site. It turned out a classy cottage with a swimming pool for the city—a project…OUR RECOMMENDATIONS
We invite you to visit our other site, EPLAN.HOUSE, where you will find 4,000 selected house plans from around the world in various styles, as well as recommendations for building a house.
