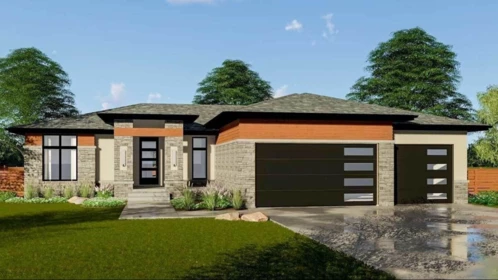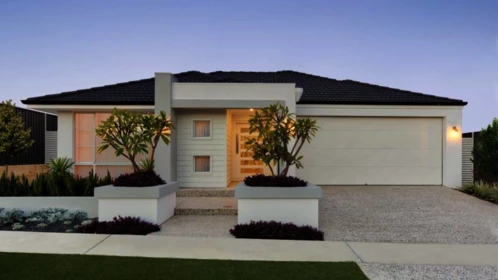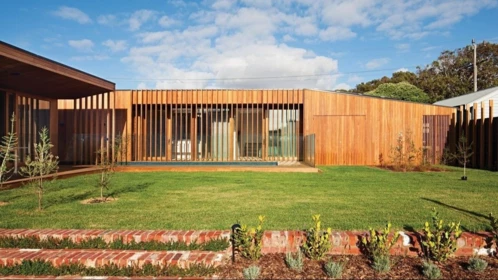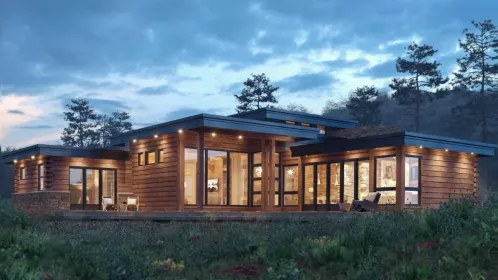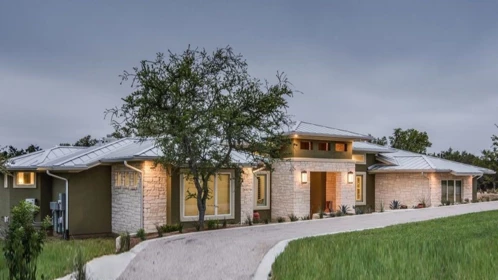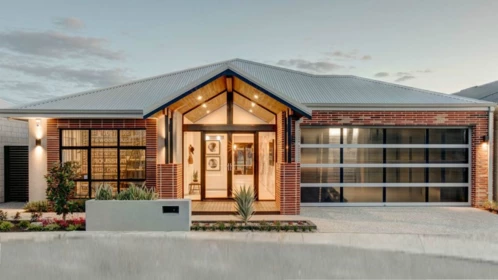Modern single storey house plans with garage
A modern house is difficult to imagine without a built-in garage because it is difficult to live away from shops, schools, and work without a car, so the architects develop single-story house plans with an attached garage for one, two, and more cars.
Imagine how hard it is to sit in a cold or a hot car in the sun to go on business. The garage is not a luxury, but a necessity in the single-story house. And the best solution is a garage built into the total volume of the house, so out of the car, you would immediately be under the roof.
A garage is also a place for storing car supplies, seasonal things, and a hobby shop. Very often in the garage of a single-story house, there is a utility room, separating the technical zone from the living quarters.
Single-story house plans with a garage allow you to build a house a bit cheaper than with a detached garage and a bit more expensive than absolutely without a garage. Therefore, we advise you to choose a modern one-story house plan with a garage.
OUR RECOMMENDATIONS
We invite you to visit our other site, EPLAN.HOUSE, where you will find 4,000 selected house plans from around the world in various styles, as well as recommendations for building a house.
