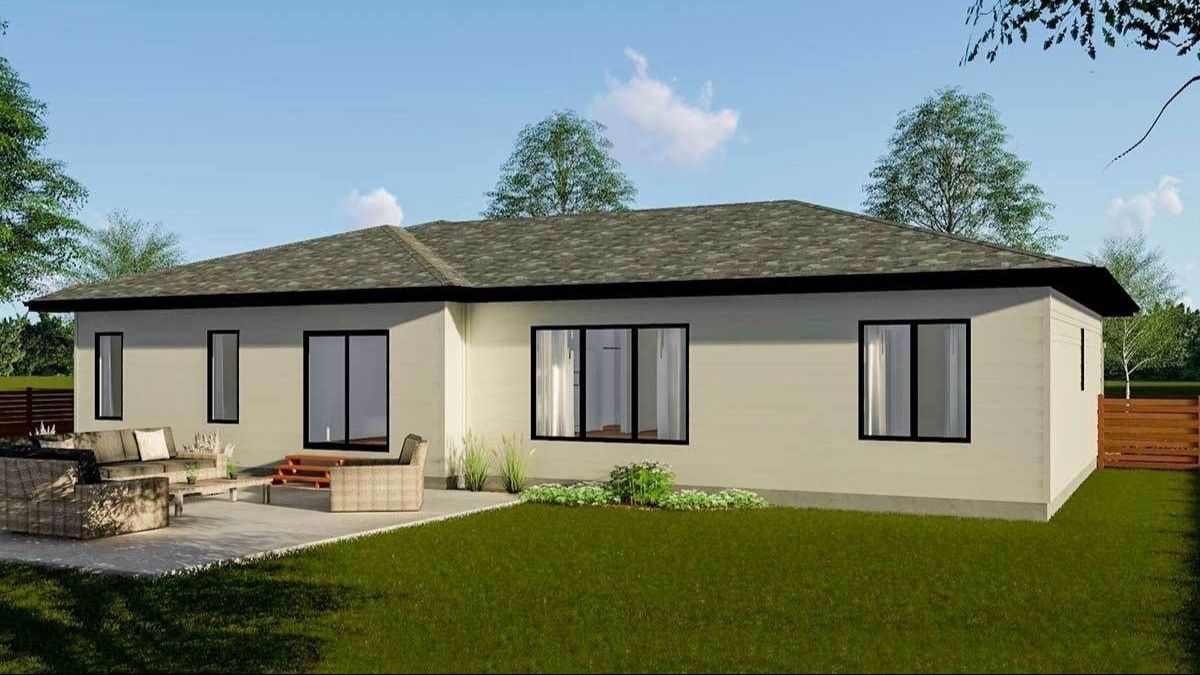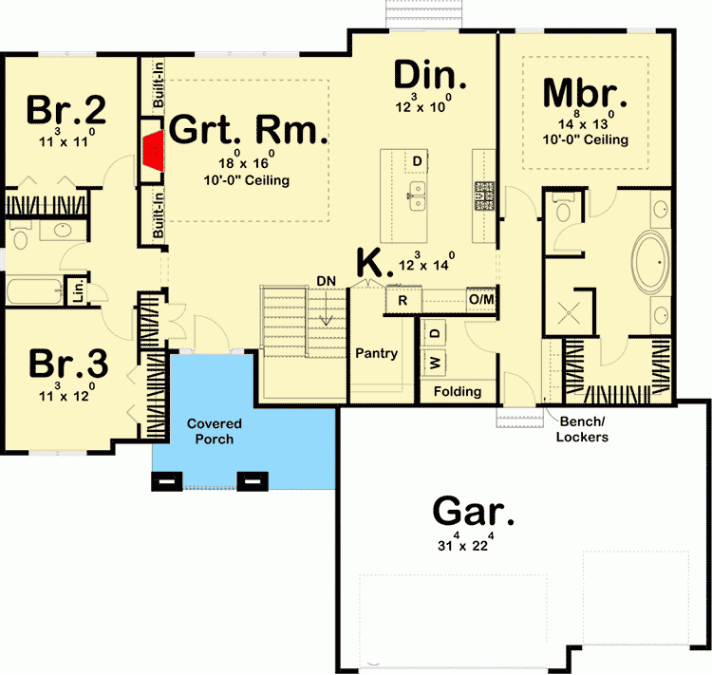3-Bed Modern Prairie House Plan
- This 3-bed modern Prairie-style house plan has a functional floor plan and an exterior combining cedar and stone. Inside, the open floor plan makes it feel bigger than its actual size.
- The great room is warmed by a fireplace that is flanked by built-in bookshelves and it gets great natural light through windows to the backyard.
- The kitchen has a deep walk-in pantry hidden by cabinet-faced doors. The island has a double sink and dishwasher and has room for casual seating on the family side.
- The master suite is generously sized with a shower and SPA tub and a spacious walk-in closet. Bedrooms 2 and 3 share a conveniently located hall bath. You also get a 3 car garage, which is hard to find in homes of this size.

This house is designed to be built with a timber frame with 150 mm thick walls. The foundation is either monolithic concrete or concrete blocks. Under the garage is a monolithic slab. The shape of the plan is L-shaped due to the protruding garage. The house is well suited for an east-west facing plot where the entrance to the house is on the east side. It is also suitable for a narrow site with neighbouring houses close together. There are no windows on the sides of the house except for one window in the bathroom on the left side of the front.
The entrance to the house is on the porch and is slightly recessed inside. This provides good protection against rain and cold winds. In frigid climates, you may replace the patio with an entrance hall. A terrace or veranda can also be built at the back of the house. The design of the home includes French doors or sliding glass doors in the living room.

Back view: Single Story House Plan with Hip Roof
Floor plan 1

Plan Details
OUR RECOMMENDATIONS
We invite you to visit our other site, EPLAN.HOUSE, where you will find 4,000 selected house plans from around the world in various styles, as well as recommendations for building a house.