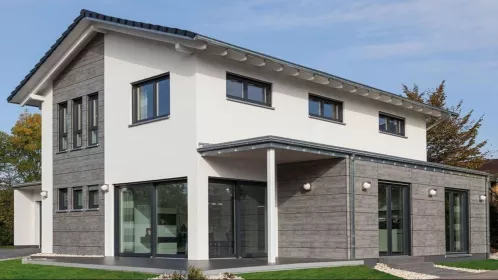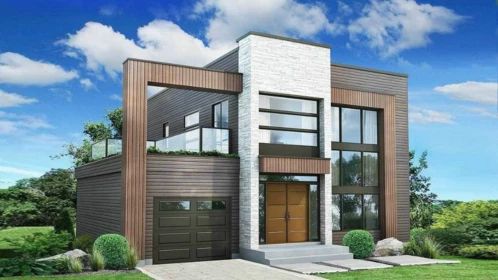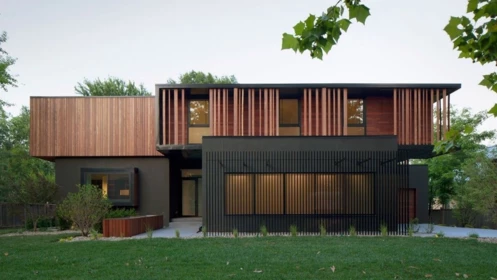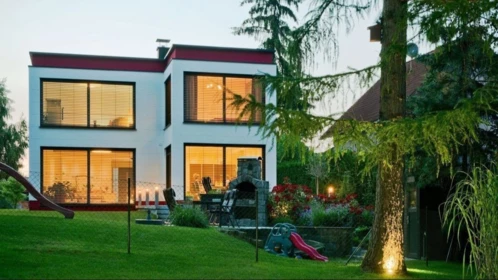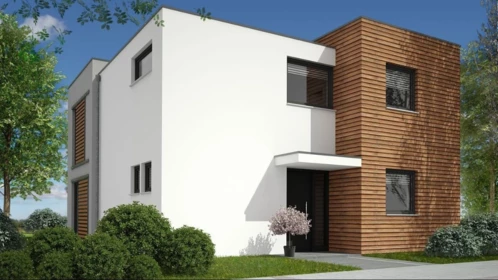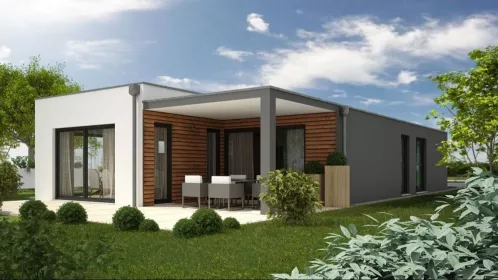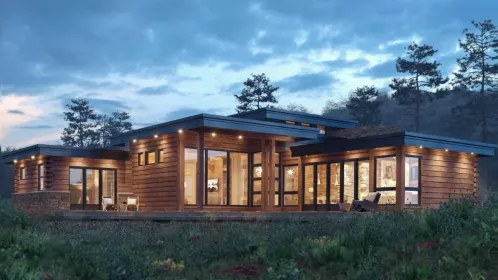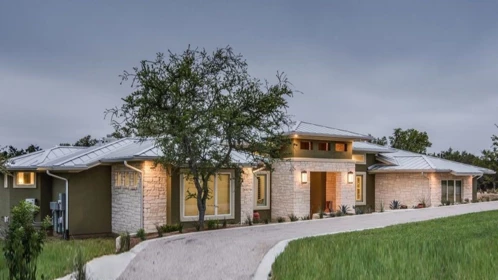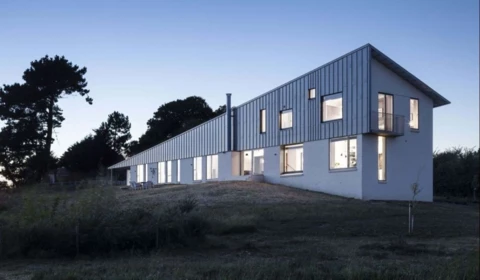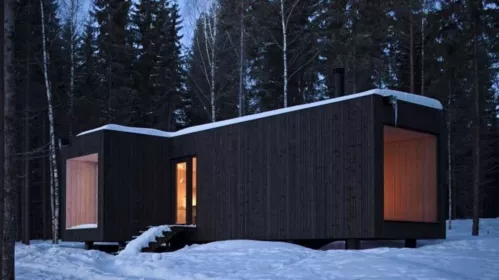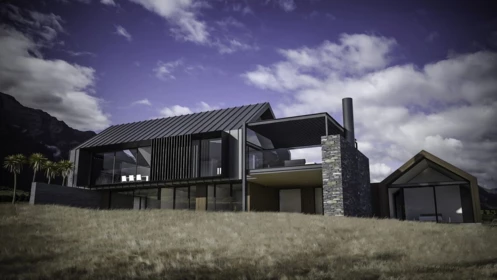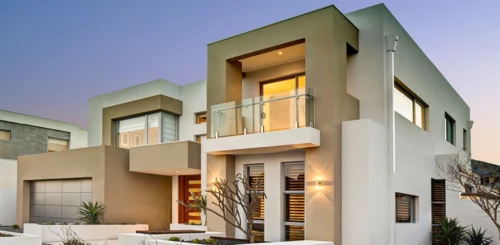Plans de maisons en bois
German house Wolf-haus with skylights on a gable roof
Modern house plan Boomer with a terrace on the second floor
Baulinder House in the cubism style with panoramic windows
Aerocrete block or brick house with a two car garage
Compact two-storey house made of aerated concrete in a modern style
A small one-storey aerocrete house with a flat roof
Modern timber log house plan with split bedrooms in Sun Prairie
Large modern one-storey house plan with stone cladding: the Hobb's architect
The modern house in Suffolk England on a slope lot and an original gable roof
Modern villa - four corners from Avanto Architects Finland
The Wilson's house in New Zealand from Dravitsky and Brown architects
The modern two-storey house Lynix with a garage and a balcony
We are used to houses made of timber with a gable roof and balconies. This is the traditional design of the Russian house, but today architects offer houses from a wood bar in a modern style. We offer to look at photos and layouts of log houses with flat or shed roofs, panoramic windows and terraces.
