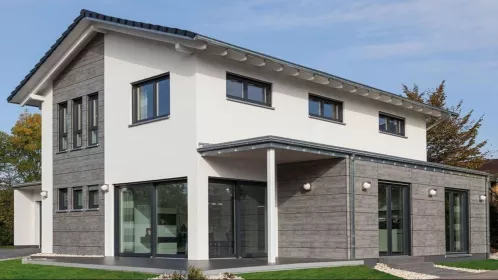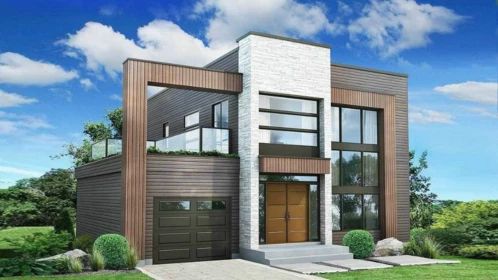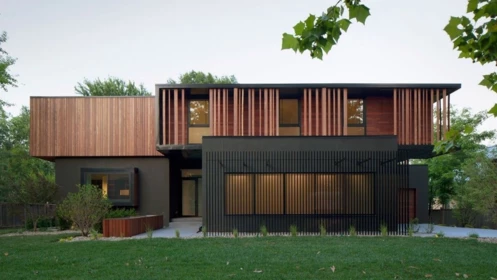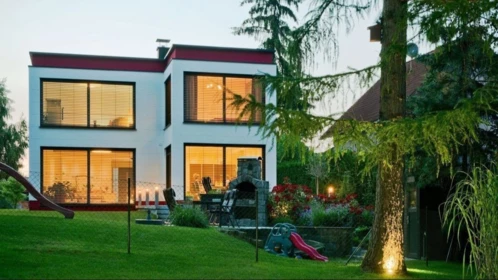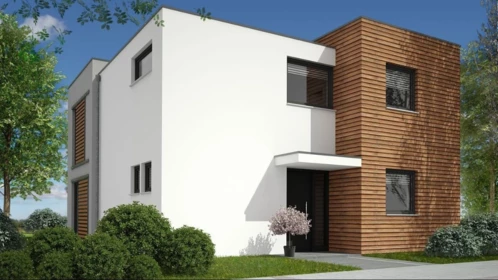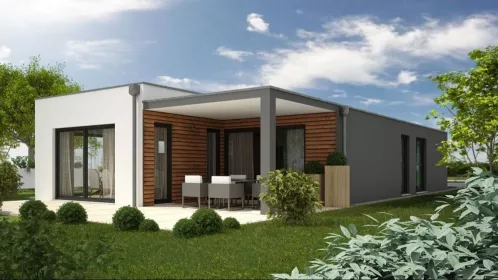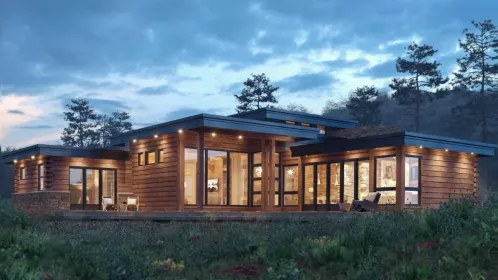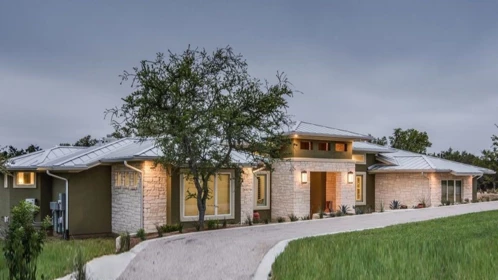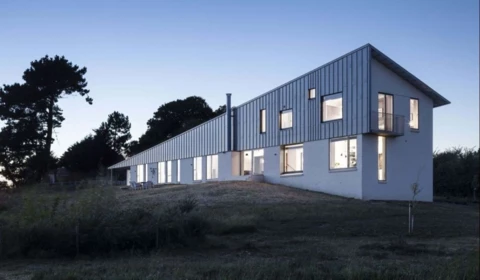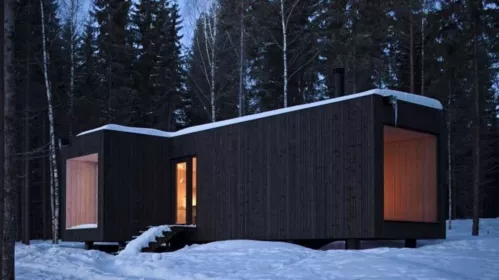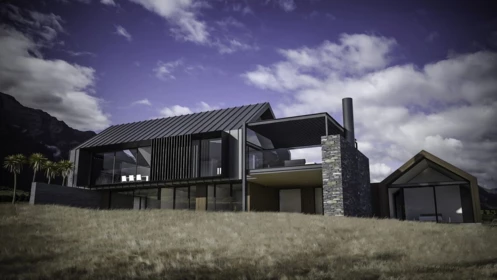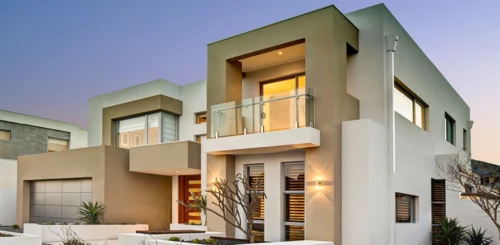Modern ICF Houses
German house Wolf-haus with skylights on a gable roof
Two-story contemporary house plan with a gable roof, a separate garage and a carport. Photo of…Modern house plan Boomer with a terrace on the second floor
The magnificent design of the house outside and inside. Three bedrooms on the second floor with…Baulinder House in the cubism style with panoramic windows
The modern two-story house is the embodiment of the aesthetics of Cubism and rigid standards for…Aerocrete block or brick house with a two car garage
Contemporary two-story house plan made of aerated concrete with detached two car garage and three…Compact two-storey house made of aerated concrete in a modern style
Two-storey house in the style of Cubism with a good layout is designed for a family of 4 people. On…A small one-storey aerocrete house with a flat roof
House with two bedrooms and large windows and sliding doors leading to the corner terrace behind the…Modern timber log house plan with split bedrooms in Sun Prairie
Inspired by Frank Lloyd Wright's projects, this single-story timber house is created with an…Large modern one-storey house plan with stone cladding: the Hobb's architect
A house for a large family in which there is a disabled wheelchair user. House Plan with 5 bedrooms…The modern house in Suffolk England on a slope lot and an original gable roof
A house with an unusual roof in a modern style is built considering the terrain—a modern house with…Modern villa - four corners from Avanto Architects Finland
Modern villa for summer residence with a sauna. The area is only 78 sq.m, and the sauna is 24…The Wilson's house in New Zealand from Dravitsky and Brown architects
This is a modern house for a family holiday with children. The house's layout uses the concept of an…Insulated Concrete Form (ICF) house plans provide a solid, long-lasting home that resists fire, wind, and time. Home plans with ICF walls give two integrated layers of foam insulation for greater energy efficiency.
Built to last, they have greater efficiency than any other wall construction, more peace and quiet, a healthier living environment, low-maintenance cost, and typically are faster to build. Building with ICFs is also cost effective since it can be compared equally to a home built with 2" x 6" exterior walls, but with the added benefits of more comfort and efficiency.
