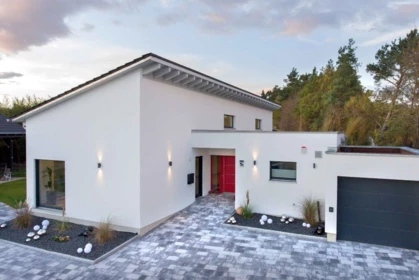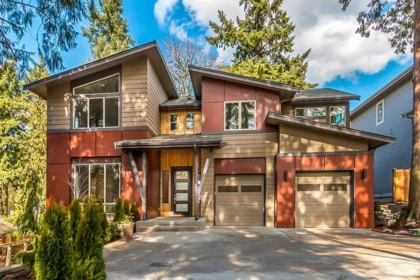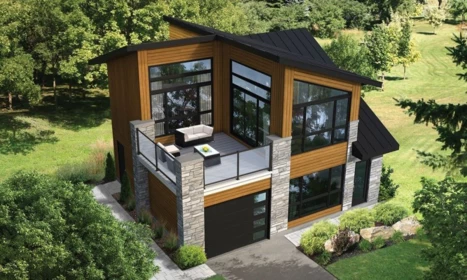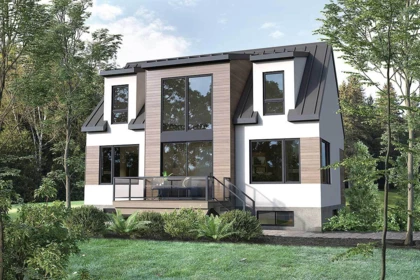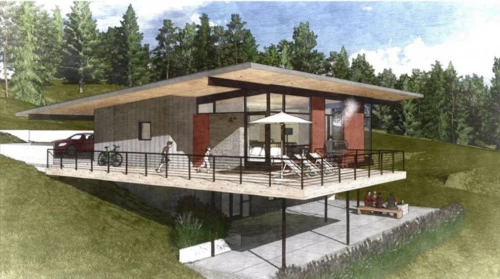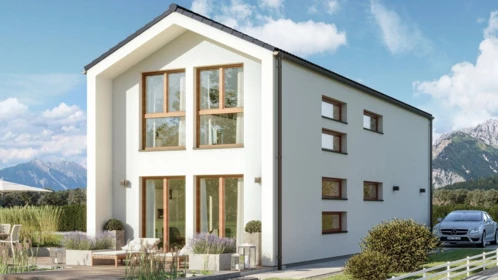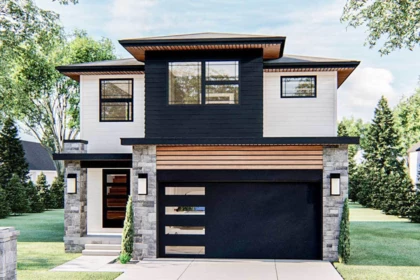Plans de maisons à ossature bois à un étage
Modern solar powered bungalow plan
Northwest House Plan with a Contemporary Flair
Spectacular modern house with a deck over the garage
3-Bed New American Contemporary House Plan with 2-Story Windows In Back
Inexpensive 4-bedroom high-tech home plan for a sloping lot
Modern flat-roof house plan with carport
Chic Modern House Plan with a Roof Garden and Deck above the Garage
Barn house Style Plan For an Up Slopping lot
Small Modern House Plan with two bedrooms and alfresco
Modern 3-bedroom single-roof house plan with garage
Barn Style House Plan Balance 131 V2
Modern two-storey 3-bedroom house with basement
When we have a small lot and a big family, we need a two-story house to make the family feel good. The best solution is to build a two-story modern frame house. A two-story frame house is easier and faster to build than a house made of stone materials, thanks to the wooden floor of the second floor. The useful area of the frame house will also be larger by several square meters due to thinner, and warmer walls.
The simplicity of design of modern two-storey houses is also better suited to a modern family - straight lines of walls and roofs, simple and functional decoration of the facade and interior lead to a reduction in the cost and time of construction of any house.
Look at the layouts and photos of the modern double floor houses in a contemporary style from leading architects from around the world to get an idea of your future home.
