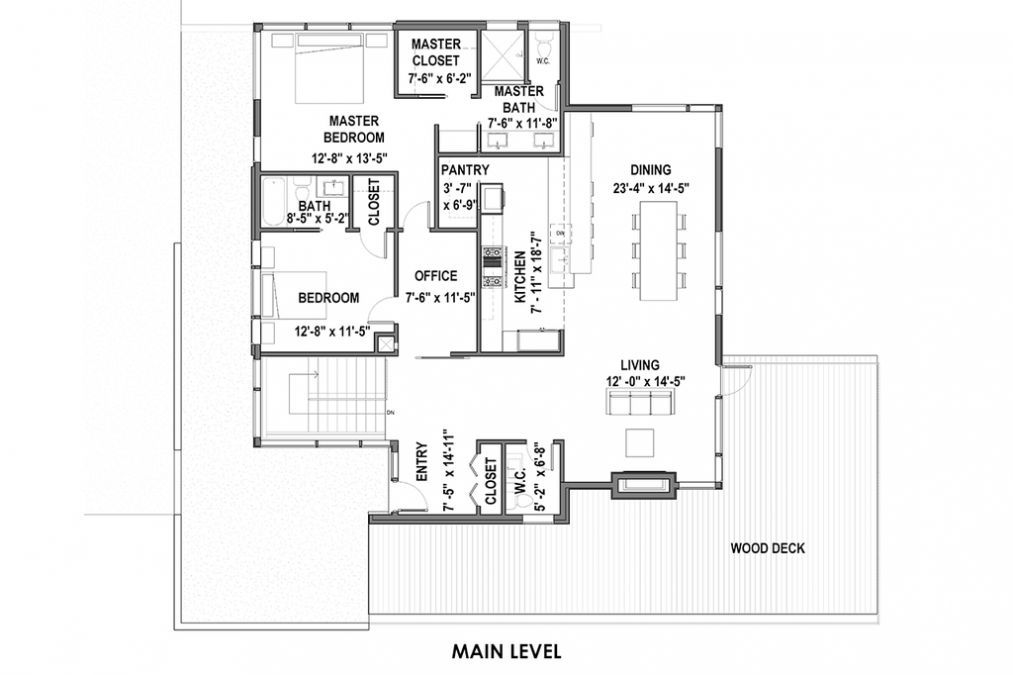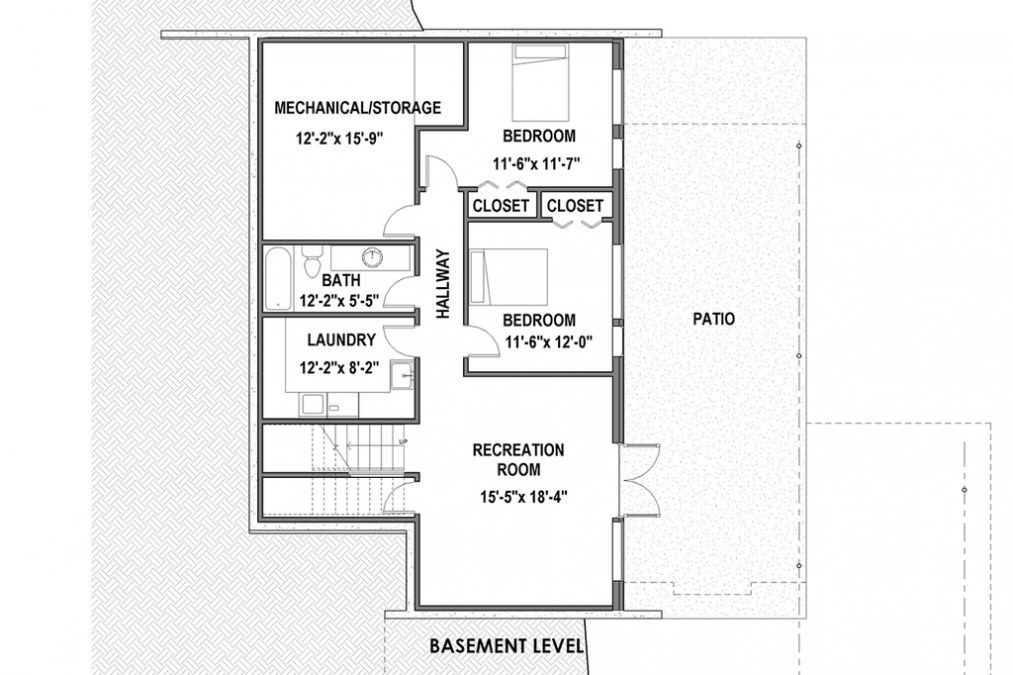Inexpensive 4-bedroom high-tech home plan for a sloping lot
Modern home with a single pitched roof and walkout basement - has an open floor plan with four bedrooms and three bathrooms. Panoramic glazing of the house together with a large terrace create an exclusive style of comfortable homeowner living.

The author of this house plan tried very hard to help the occupants blend in with nature. Modern design solutions and high-tech building materials allowed the architect to find solutions for the design and construction of a delightful house in the high-tech style, practically using the site's slope.
The construction price of this house and further operating costs will pleasantly surprise future homeowners.
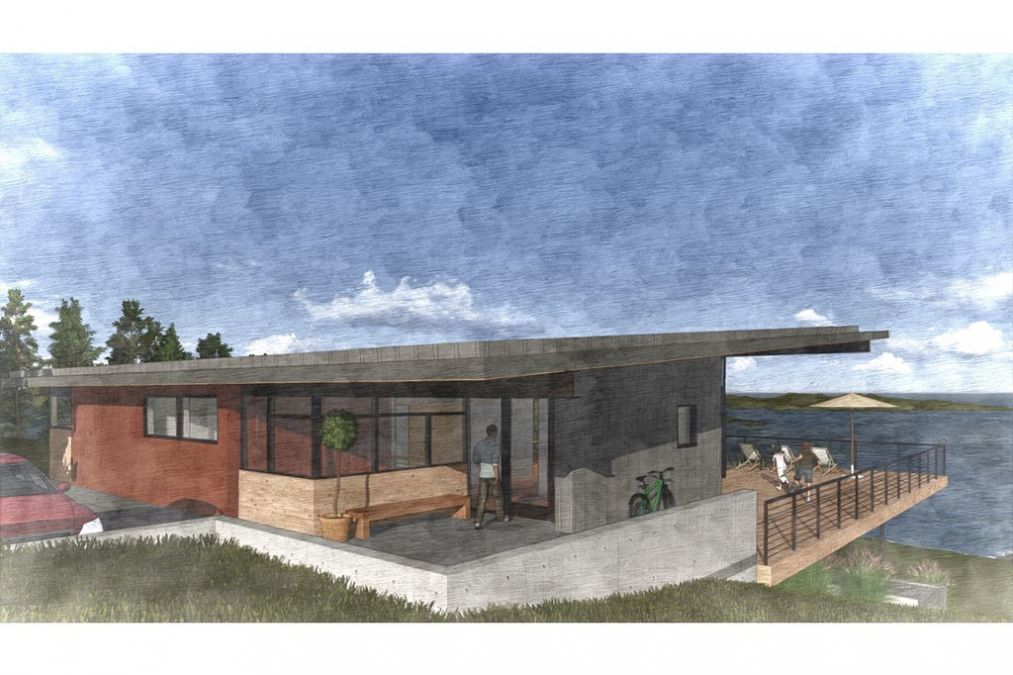
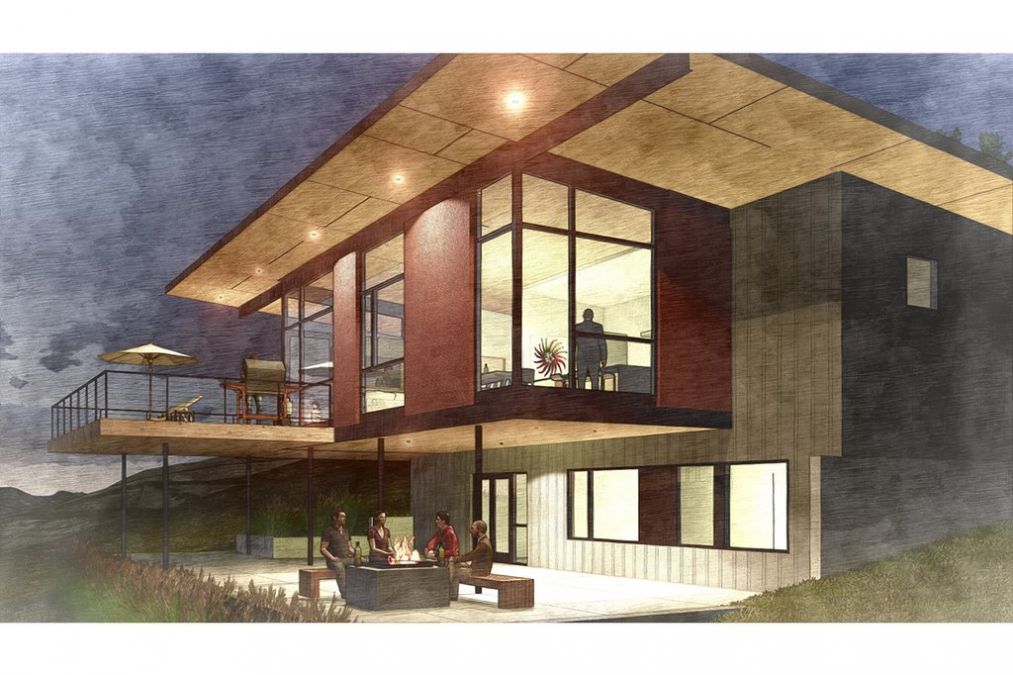
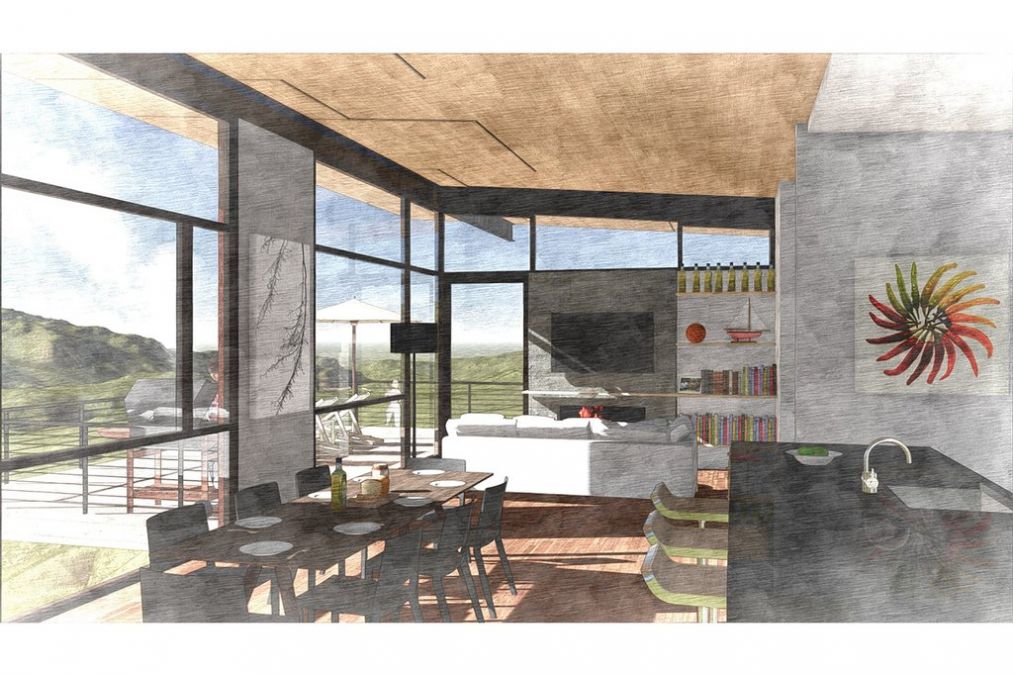
Plans d'étage
Lien
hightechouse
Détails du plan
Étages: Plan du rez-de-chaussée avec sous-sol
Chambres: 4
Garage: sans garage
Surface chauffée: 139 m2
Surface du rez-de-chaussée: 161 m2
Surface du premier étage: 0
Forme du toit: toit de l'abri
Salles de bains: 3
Hauteur maximale du faîtage
Matériaux des murs: à ossature bois, SIP, Coffrages isolés en béton
Revêtement de façade: Plâtre, bardage en planches et lattes, panneaux
Fondation: Sous-sol à la lumière du jour, Piles
Espace de vie extérieur: Terrasse
Fenêtres: fenêtres panoramiques, fenêtres à claire-voie
