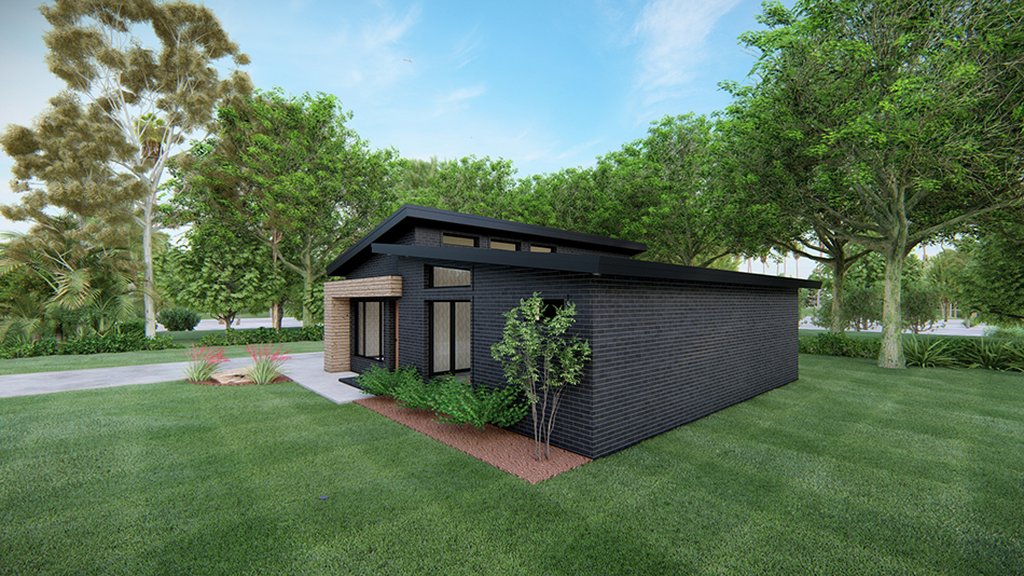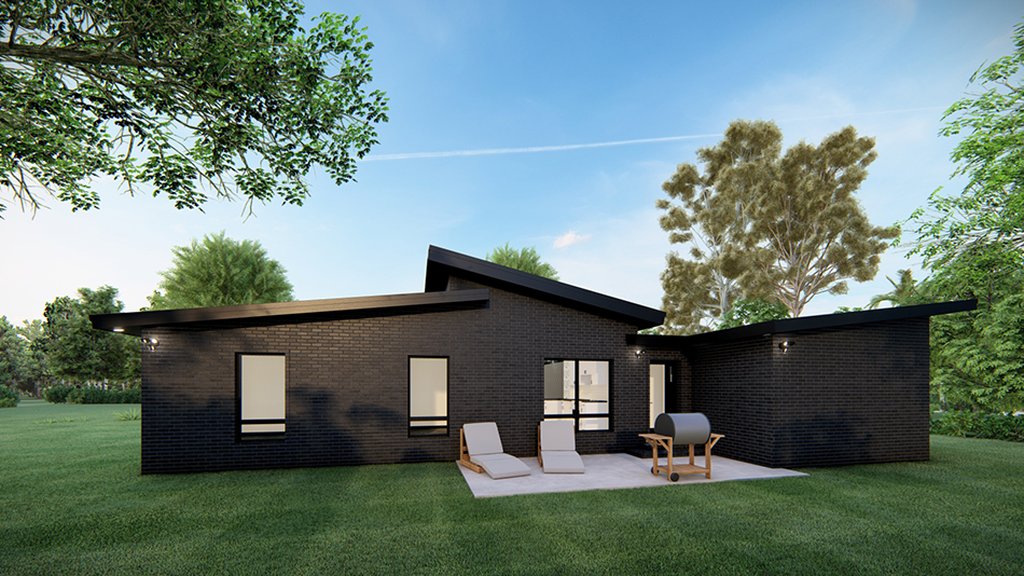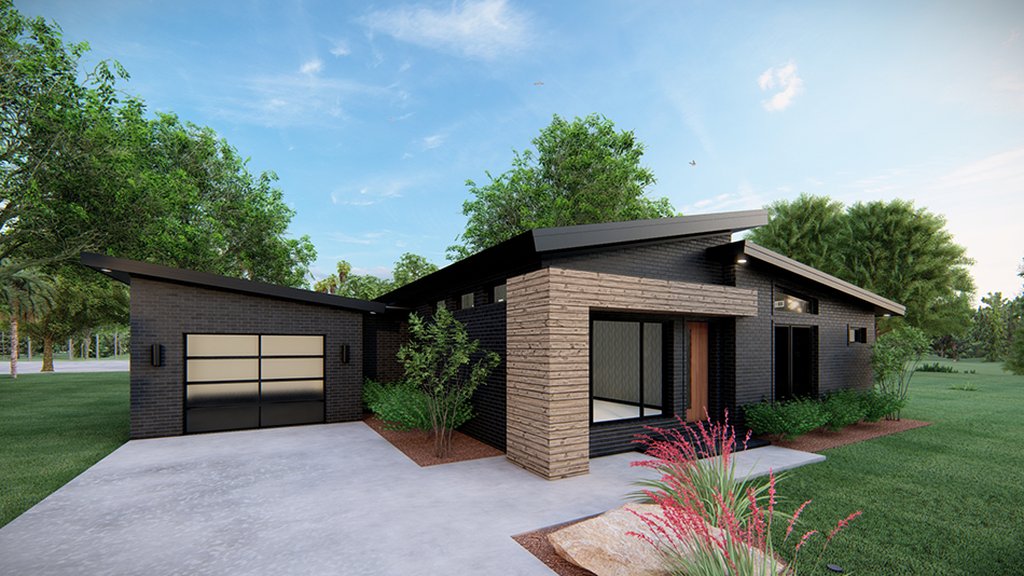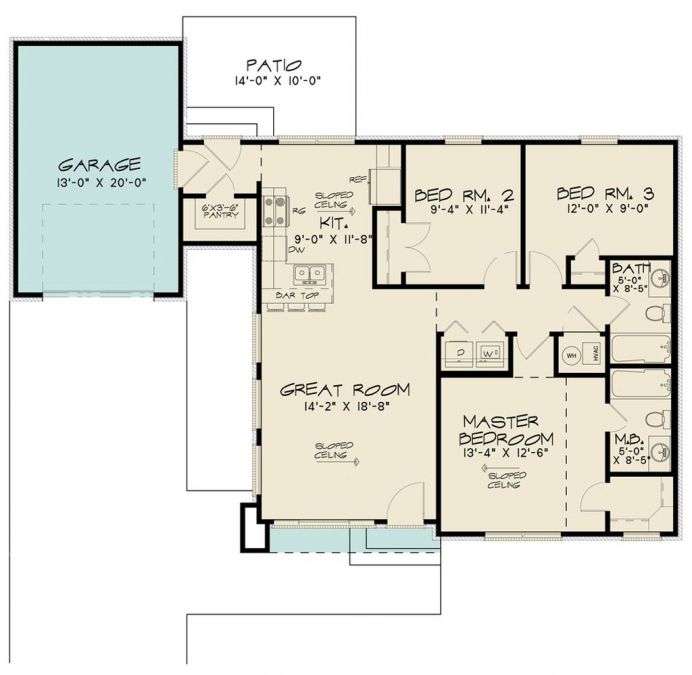Étages: 1
Chambres: 3
Garage: garage attenant
Surface chauffée: 104 m2
Surface du rez-de-chaussée: 104 m2
Surface du premier étage: 0
Modern 3-bedroom single-roof house plan with garage
On an area of just over 100 square meters, there is an open living room with a kitchen, dining room, three bedrooms, and two bathrooms. In the living room, the clerestory windows carry light from above. Sliding doors from the living room lead to the patio.




Plans d'étage
Lien
eplan
Détails du plan
Forme du toit: toit à pignon
Salles de bains: 2
Hauteur maximale du faîtage 4.6
Matériaux des murs: à ossature bois, SIP, Coffrages isolés en béton
Revêtement de façade: maison en briques
Fondation: Dalle, Bande
Espace de vie extérieur: Terrasse, Patio
Fenêtres: grandes fenêtres, fenêtres à claire-voie
