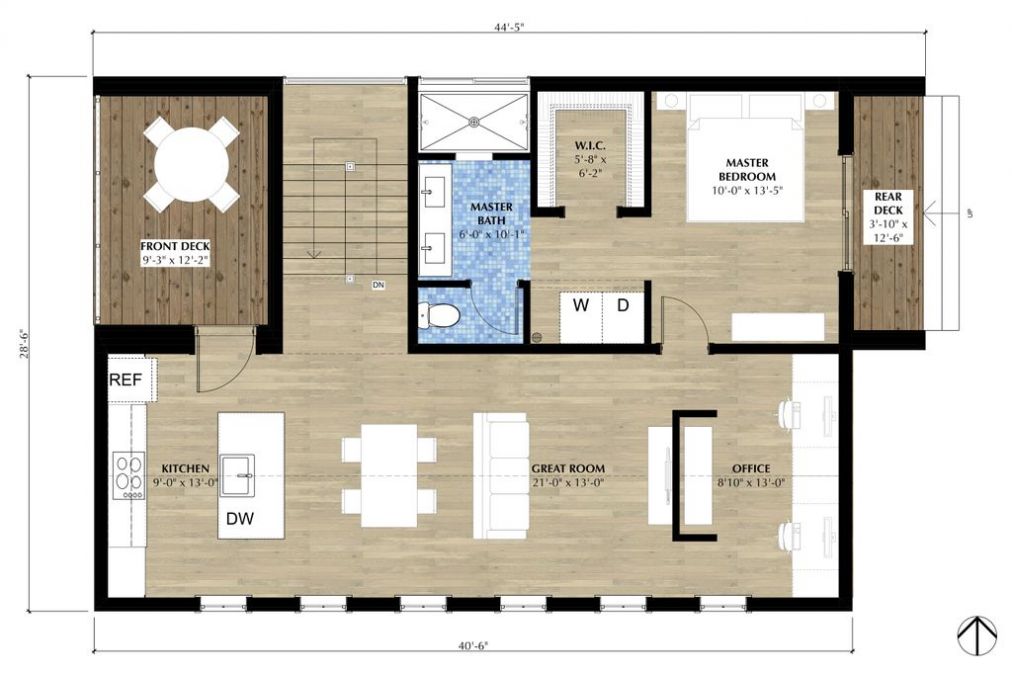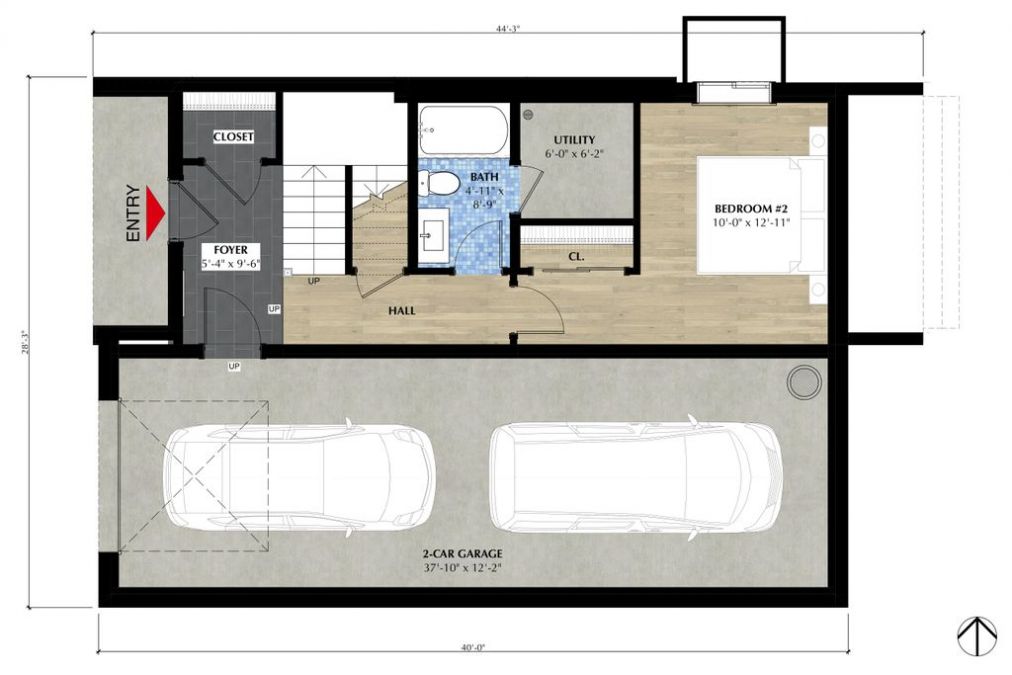Barn house Style Plan For an Up Slopping lot
This modern Barnhouse-style home has been designed with a gentle slope so that a 2-car tandem garage can be placed under the home's main living areas.

The project can be suitable for a flat area. The lower level is dedicated to the foyer, garage, boiler room, and guest bedroom with bathroom, while the upper level contains all the main living areas.
From the living room, there is an exit to a terrace closed on three sides. The master bedroom on the upper level has large, south-facing windows and a vaulted ceiling extending the space.
The gable roof allows you to place the solar panels at the desired slope.
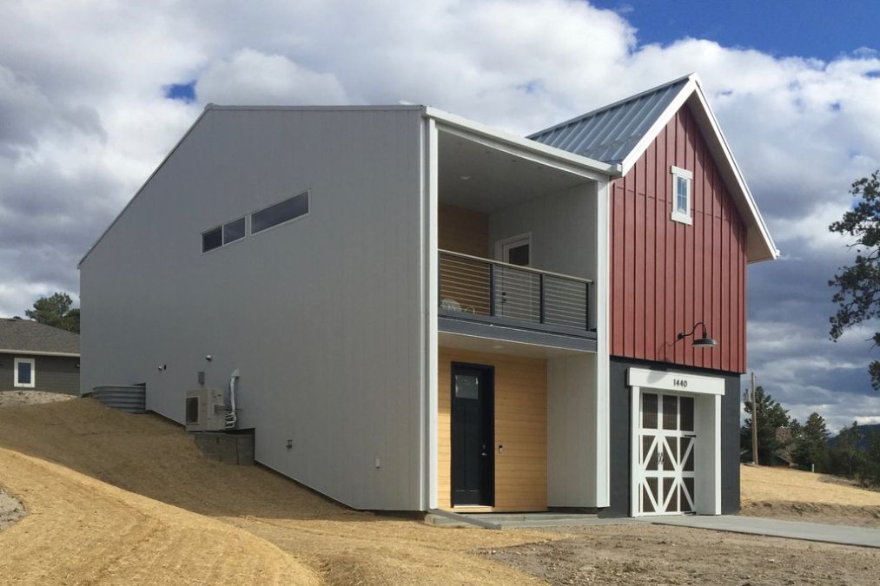
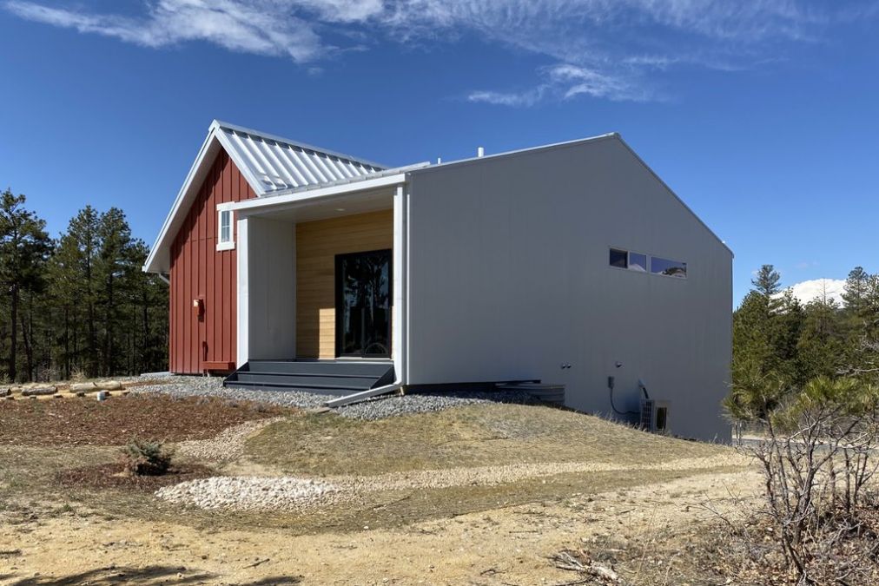
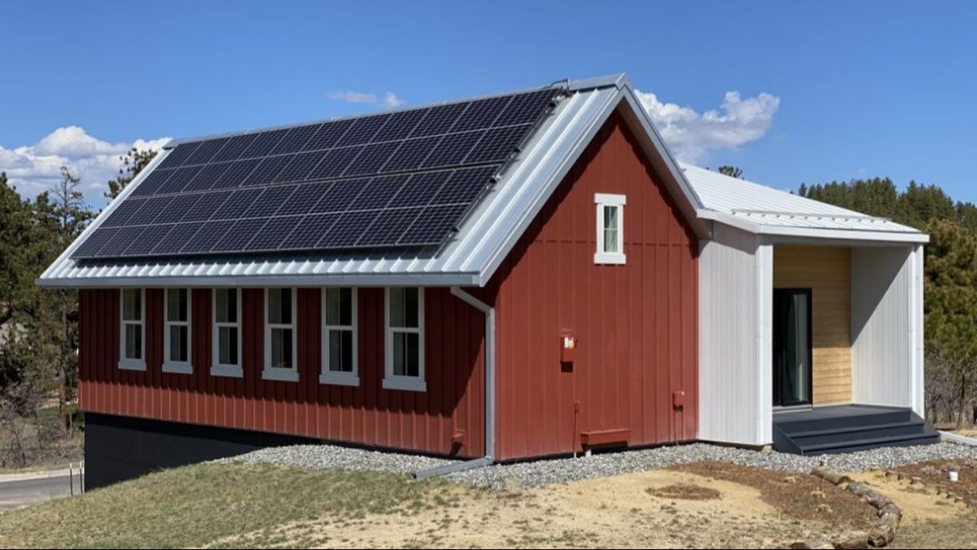
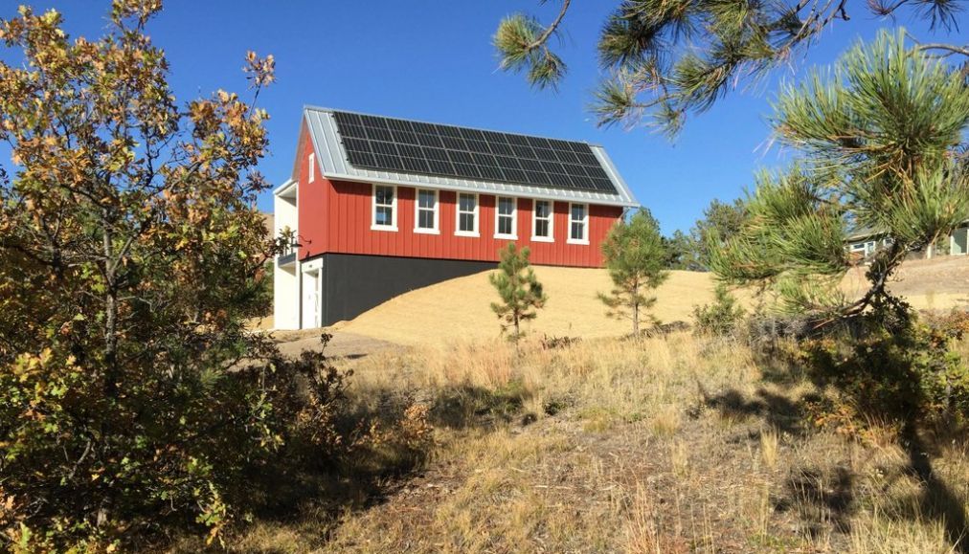
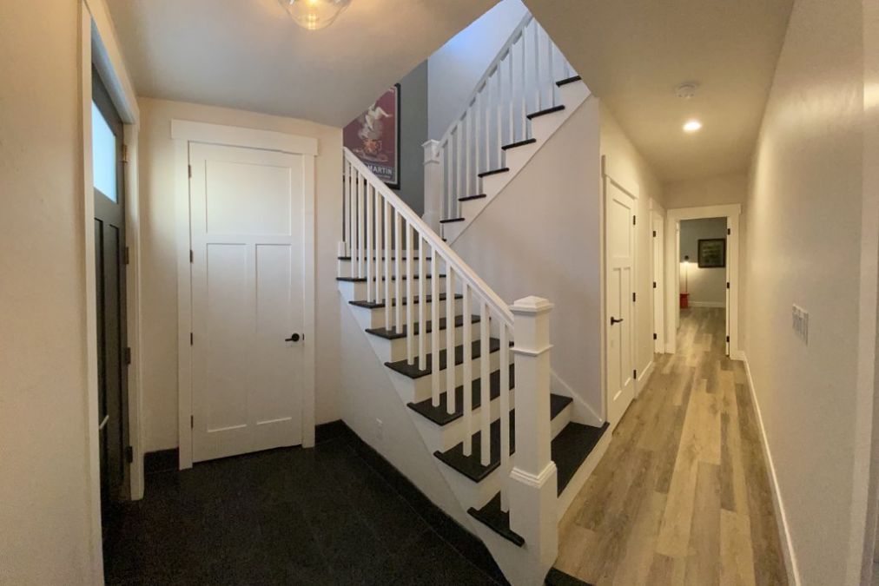
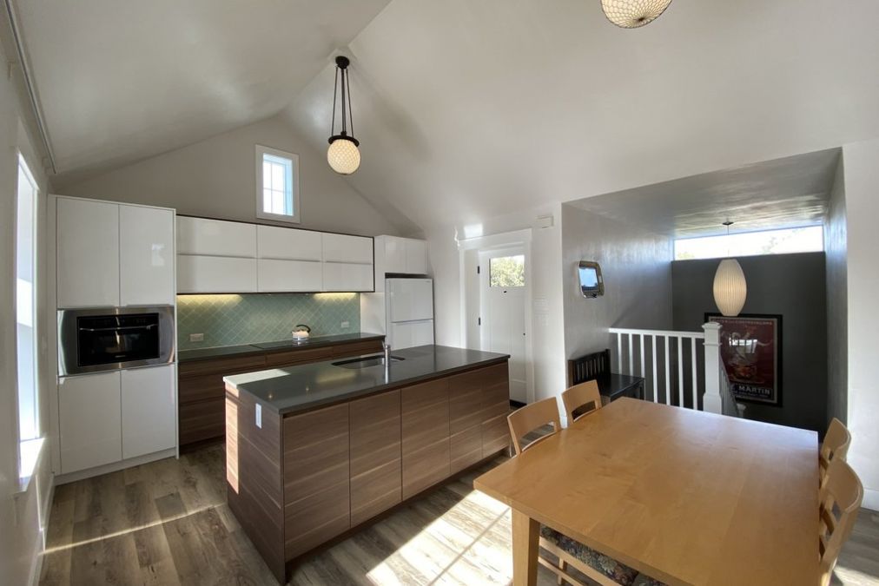
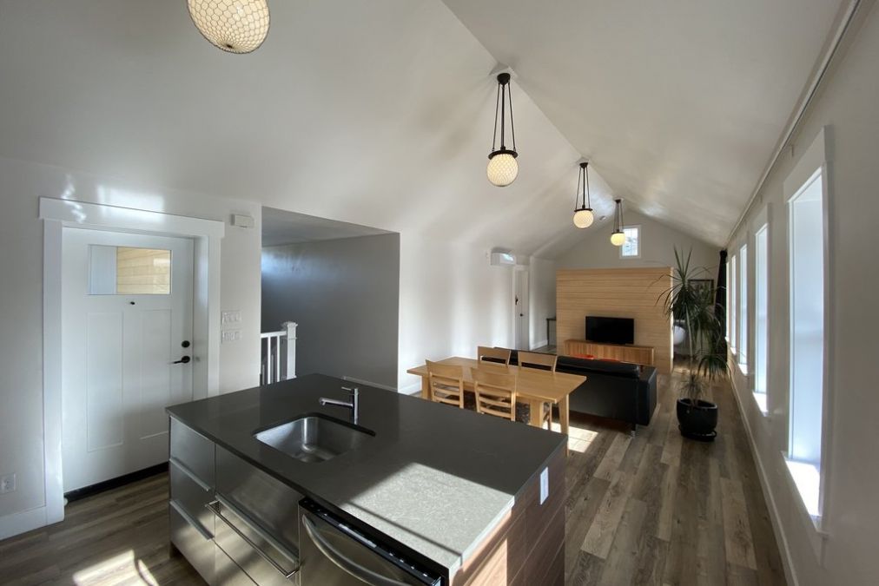

Plans d'étage
Lien
hightechouse
Détails du plan
Étages: Plan du rez-de-chaussée avec sous-sol
Chambres: 2
Garage: 2 car garage
driveunder garage
Surface chauffée: 140 m2
Surface du rez-de-chaussée: 35 m2
Surface du premier étage: 91 m2
Forme du toit: toit à pignon
Salles de bains: 2
Hauteur maximale du faîtage 8.23
Matériaux des murs: à ossature bois, SIP, Coffrages isolés en béton
Revêtement de façade: tôle profilée, bardage en fibres-ciment, bardage en planches et lattes
Fondation: Sous-sol à la lumière du jour
Espace de vie extérieur: Terrasse, Porche, Balcon
Fenêtres:
