Étages: 2
Chambres: 3
Garage: 2
no garage
Surface chauffée: 139 m2
Surface du rez-de-chaussée: 84 m2
Surface du premier étage: 54 m2
3-Bed New American Contemporary House Plan with 2-Story Windows In Back
- This contemporary 2-story house plan is designed to take advantage of property with stellar views to the back. That side of the home is the focus, and the 2-story windows in the living room take full advantage of your special views.
- There are 3 bedrooms, one on the main floor with a walk-in closet and views to the back and 2 upstairs bedrooms that also have windows looking to the back. An open rail overlook gives you views below and to the back as well.
- An open floor plan on the main floor is great for entertaining. The kitchen has casual seating at the island and a large walk-in pantry.
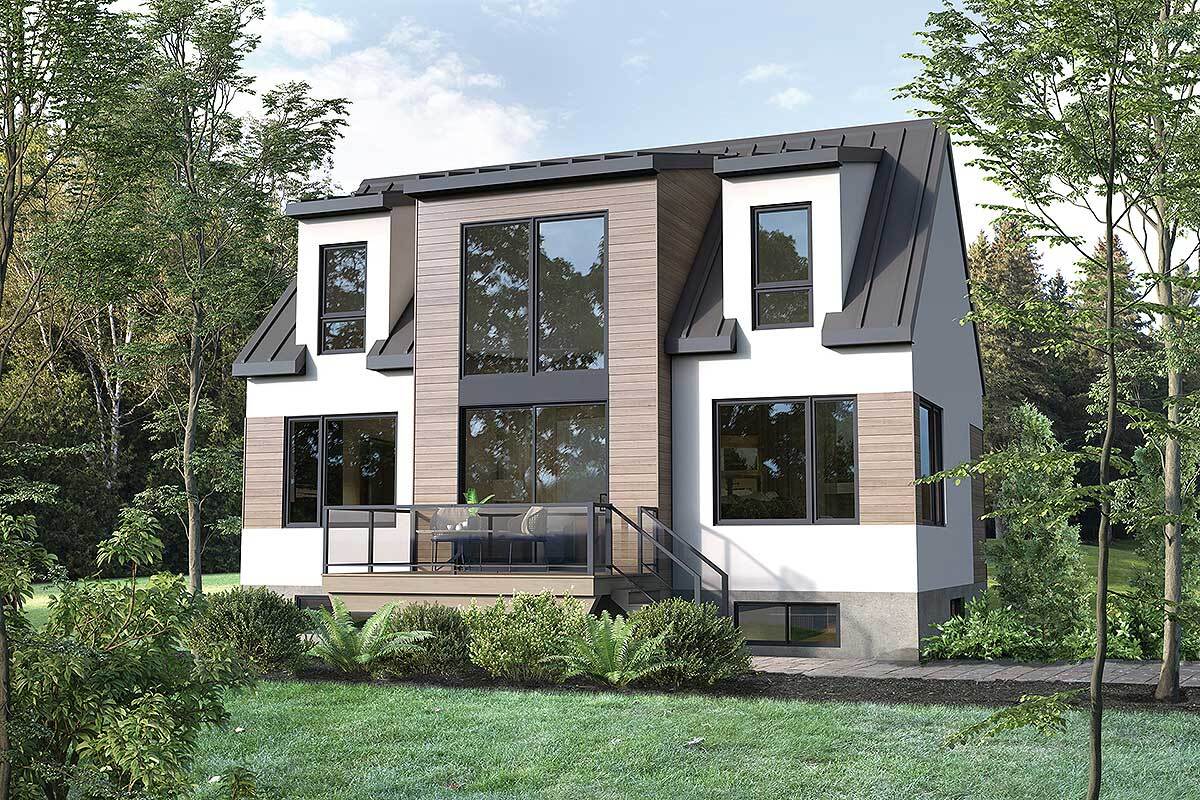
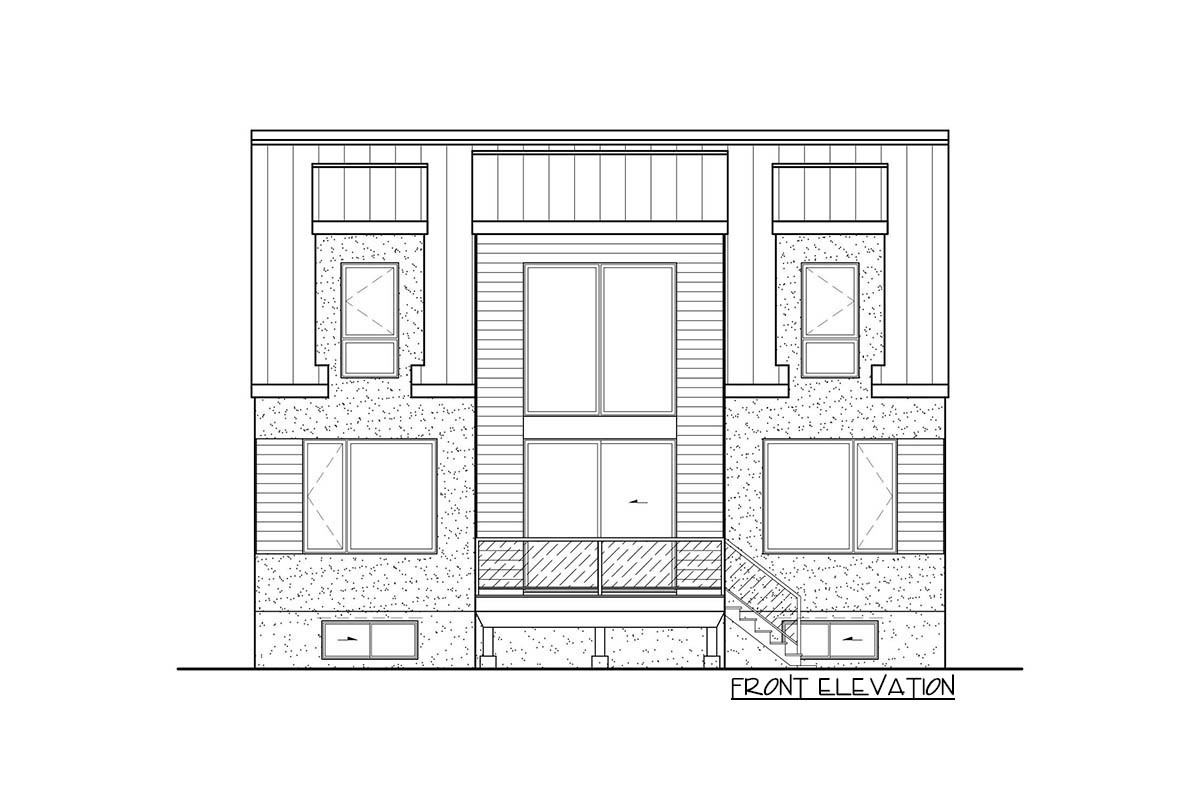
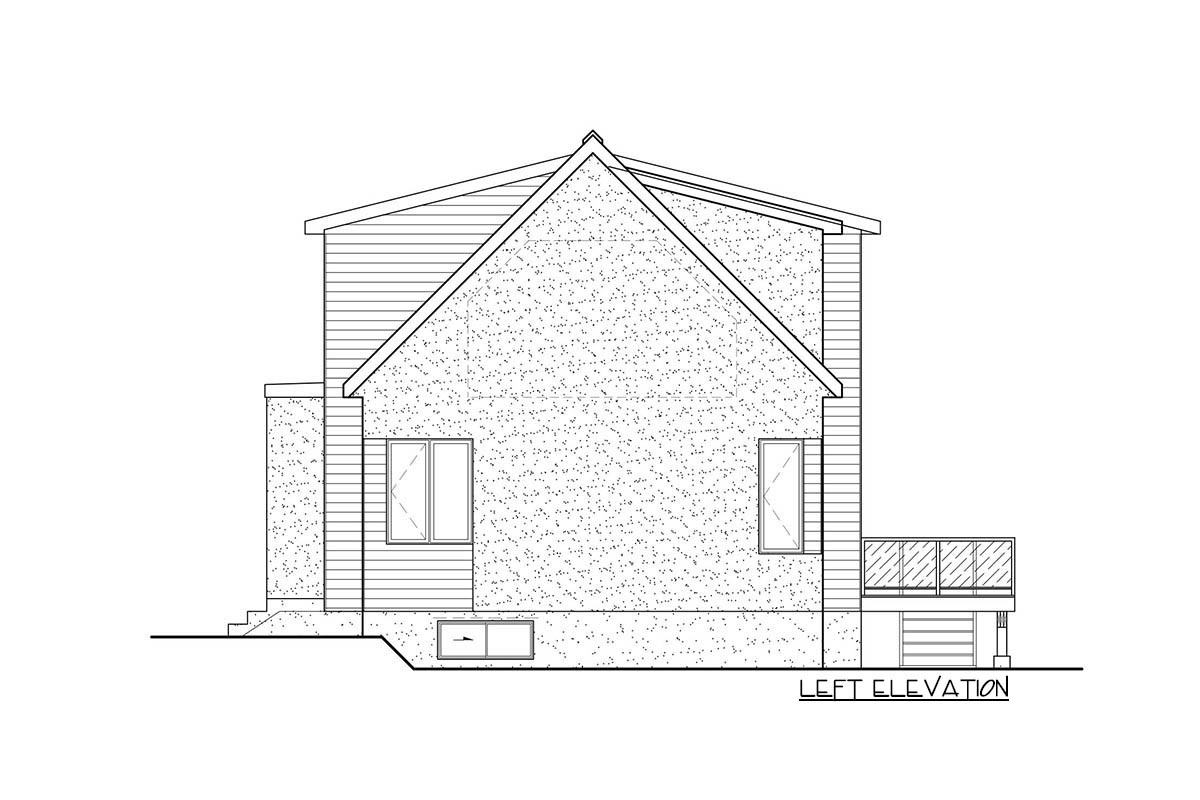
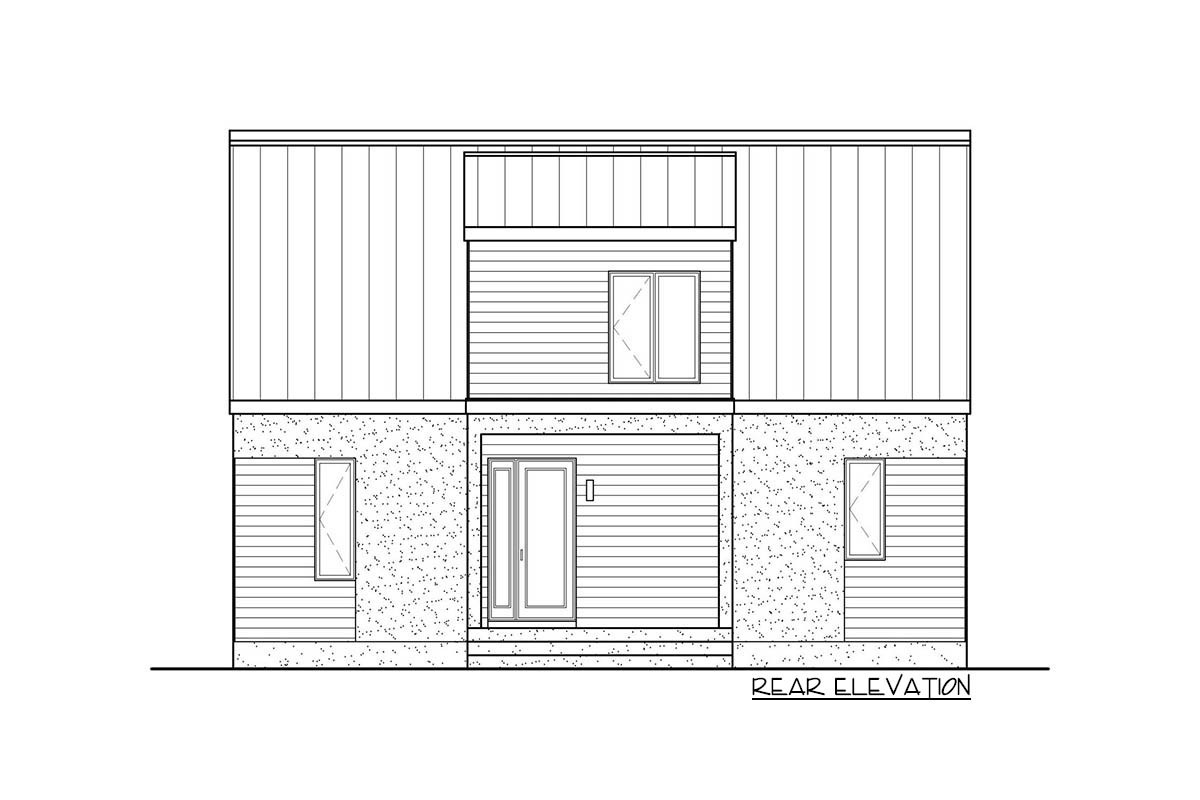
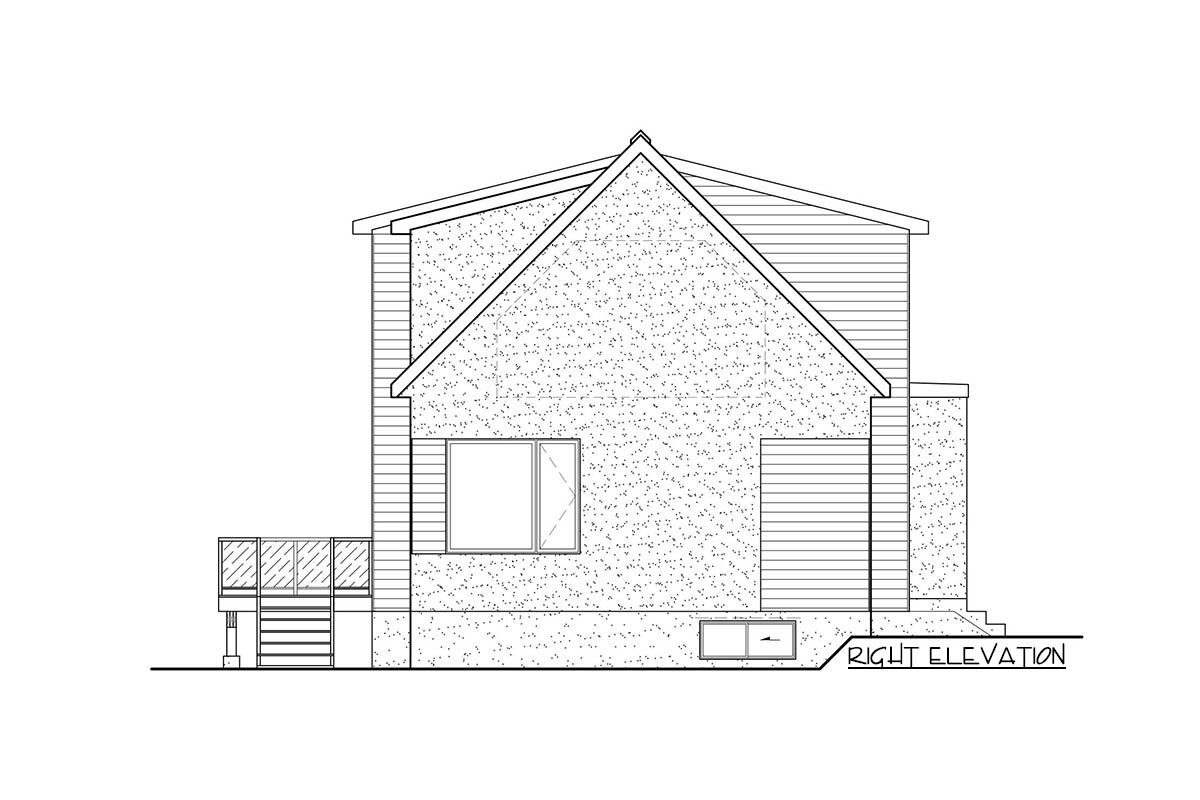
Plans d'étage
Lien
architecturaldesigns
Détails du plan
Forme du toit:
Salles de bains:
Hauteur maximale du faîtage 8.5
Matériaux des murs:
Revêtement de façade:
Fondation:
Espace de vie extérieur:
Fenêtres:

