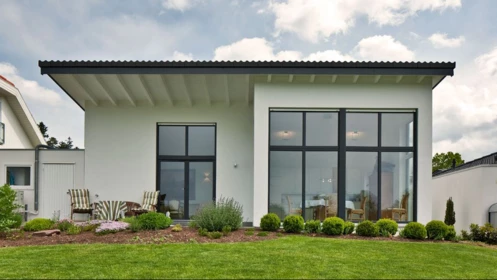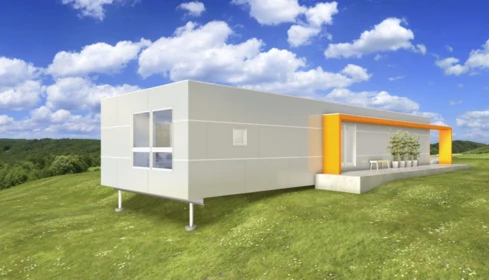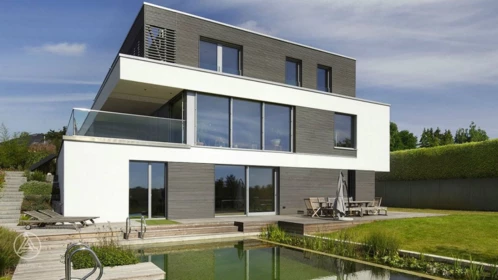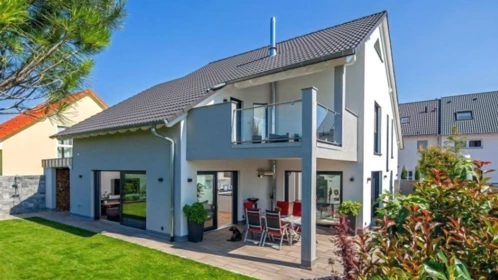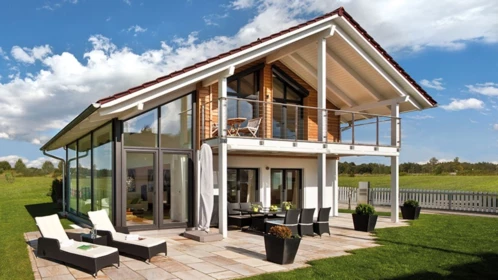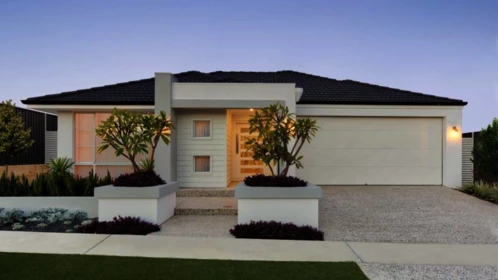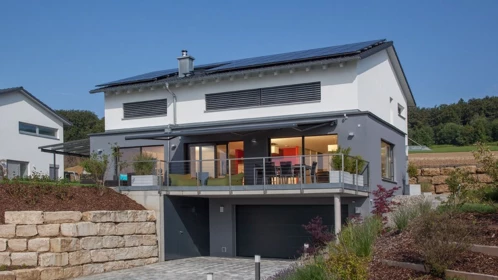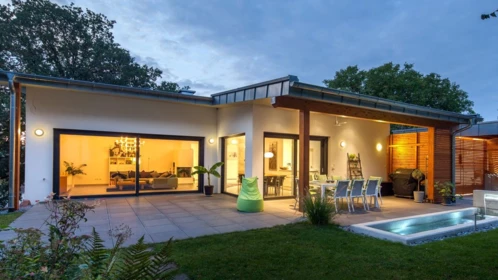Modern two story house plans with photos
Modern style bungalow with large windows
Modern single story 2 bedroom house plan without garage
Small 4 bedroom house plan with a walk-out basement
The modern passive house plan for a narrow lot with large windows
Contemporary two-story house plan with a walkout basement and flat roof
Successful balance of tradition and modernity
House plan with a winter garden and the second floor deck
Two-story Contemporary House Plan with a Drive Under Garage
3-Bed Modern Prairie House Plan
Modern single story brick house plan for a narrow lot: The Dune House
Modern two-story house plan with a basement: The Philipp House
Modern Aerated Concrete House Plan: The Goldbecks House
We present a series of two-story house plans with outdoor and indoor photos. The collection has photos of the great room, kitchen-dining room, bedroom, and bathrooms. In some large houses, cinemas are realized, which are also in photography. This two-floor house plans with photo gallery created by architects from different countries and continents. Images taken by professional photographers. We try to pick up house plans with high-quality photos of good resolution or high quality renderings.
