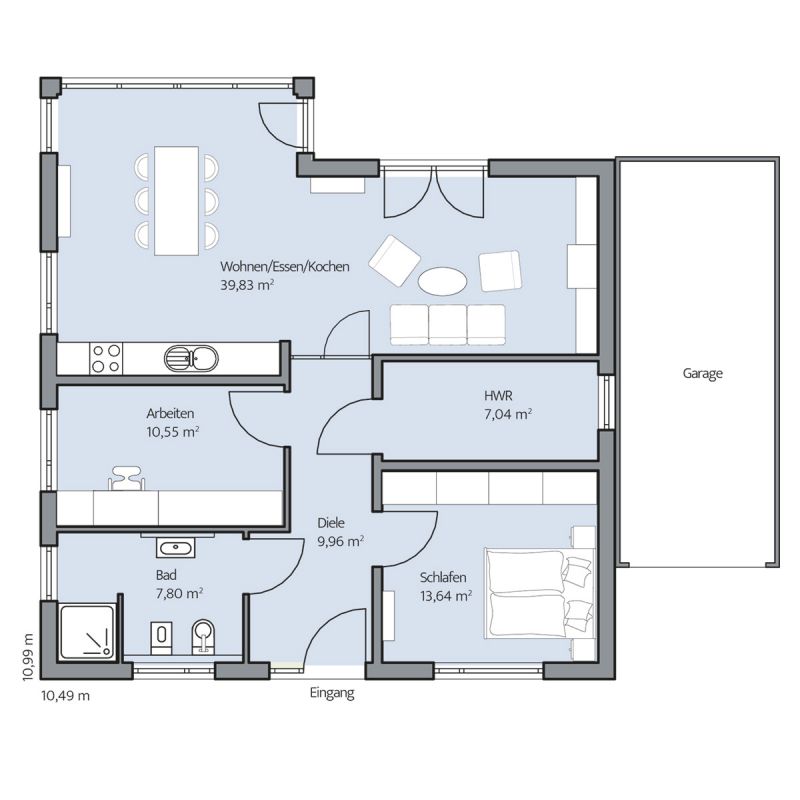Modern style bungalow with large windows
Bungalows are back in fashion! The modern and stylish bungalow, equipped with everything necessary for a comfortable life, may look like the Kempf family house shows today. The roof allows you to play generously with the height of the ceiling, and large windows provide plenty of daylight and convey the feeling that it is in the middle of nature even in winter. Large roof's overhangs provide a pleasant darkening in the rooms and also allow you to create comfortable summer outdoor areas protected from rain. The completely invisible facade design in the front and side areas is a continuation of the elegant simplicity of the structural feature of this house.
Backyard view
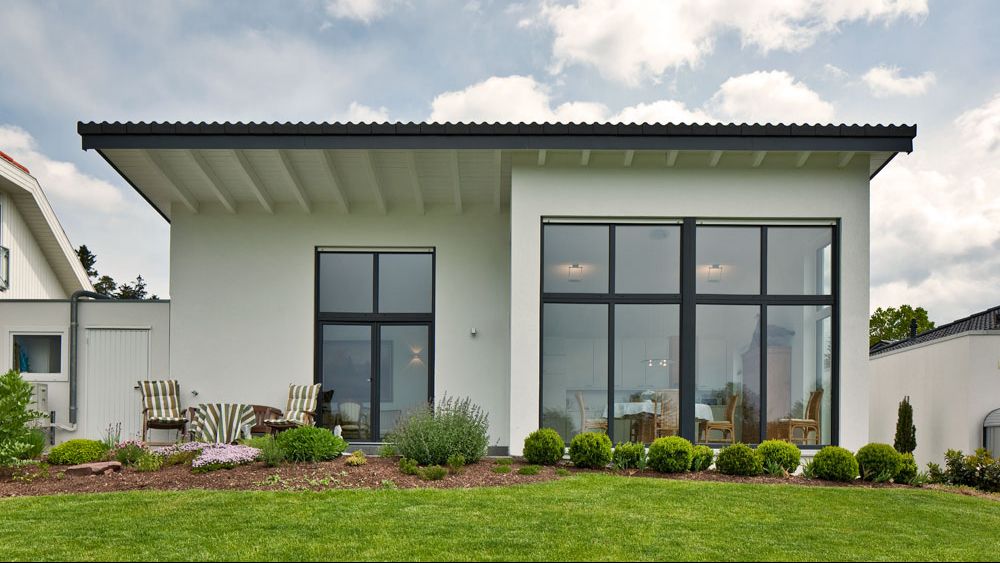
Streetside view
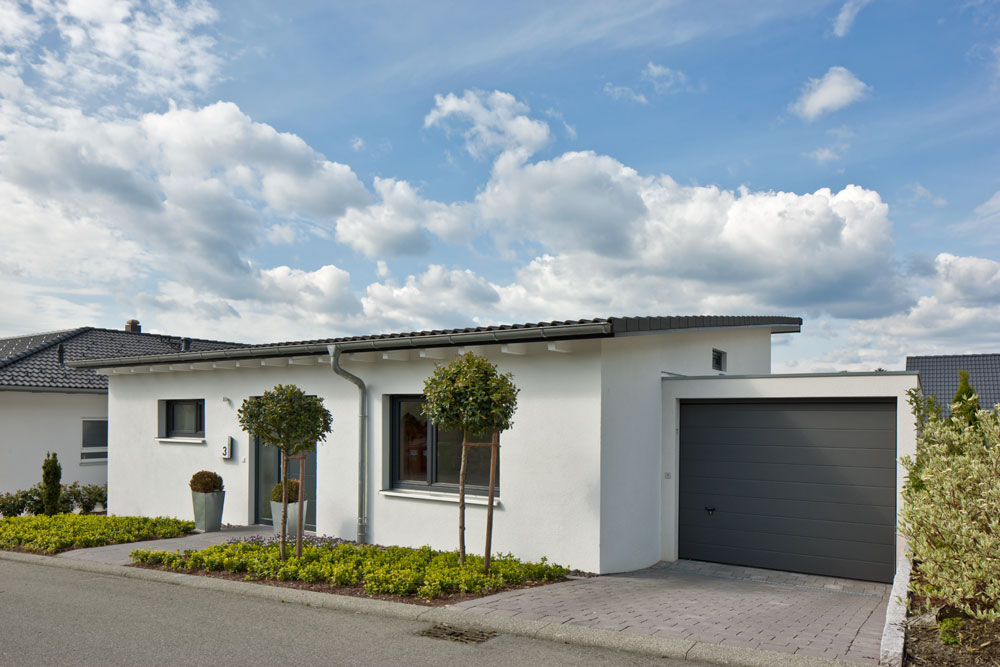
The classic livingroom with a tall window
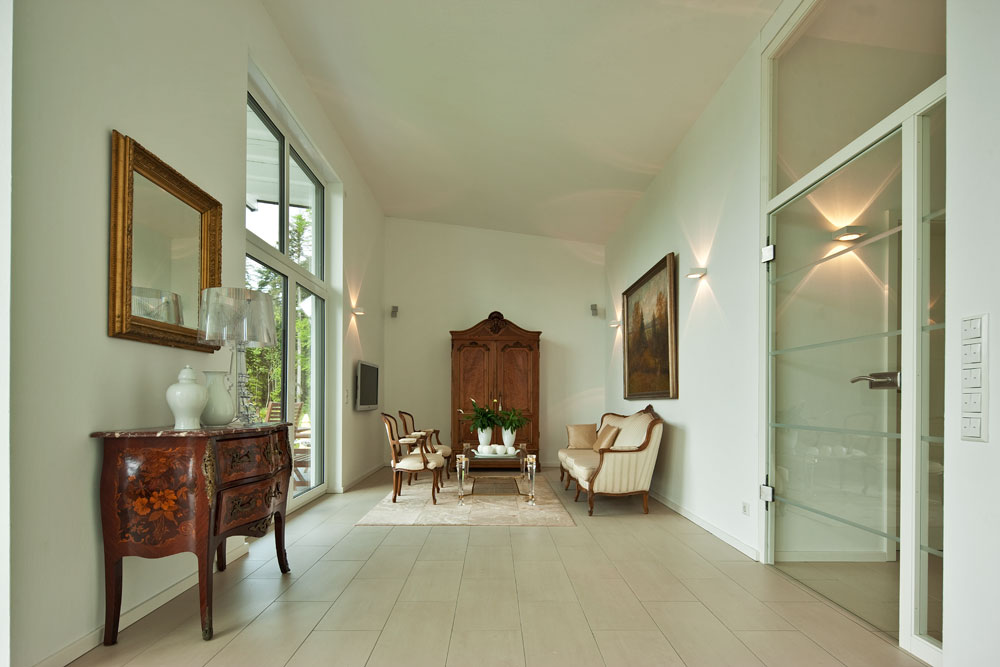
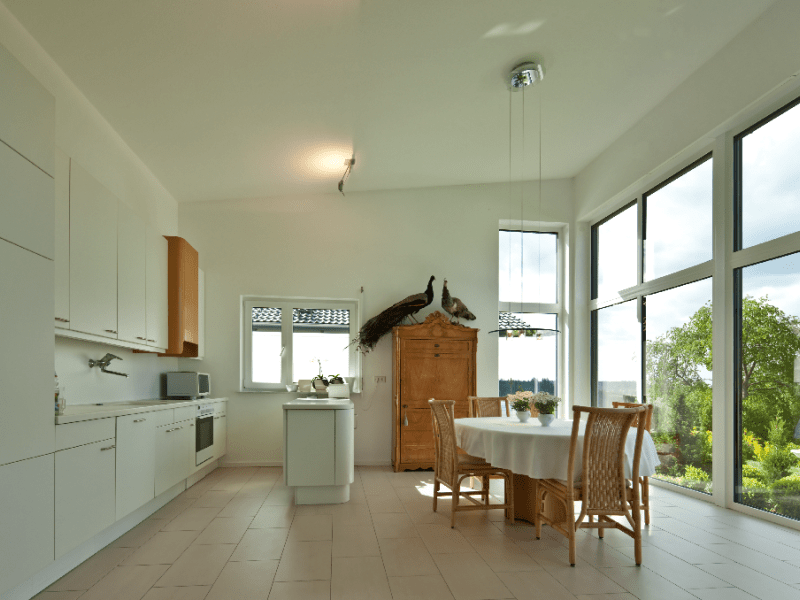
Spacious kitchen with a wall of windows
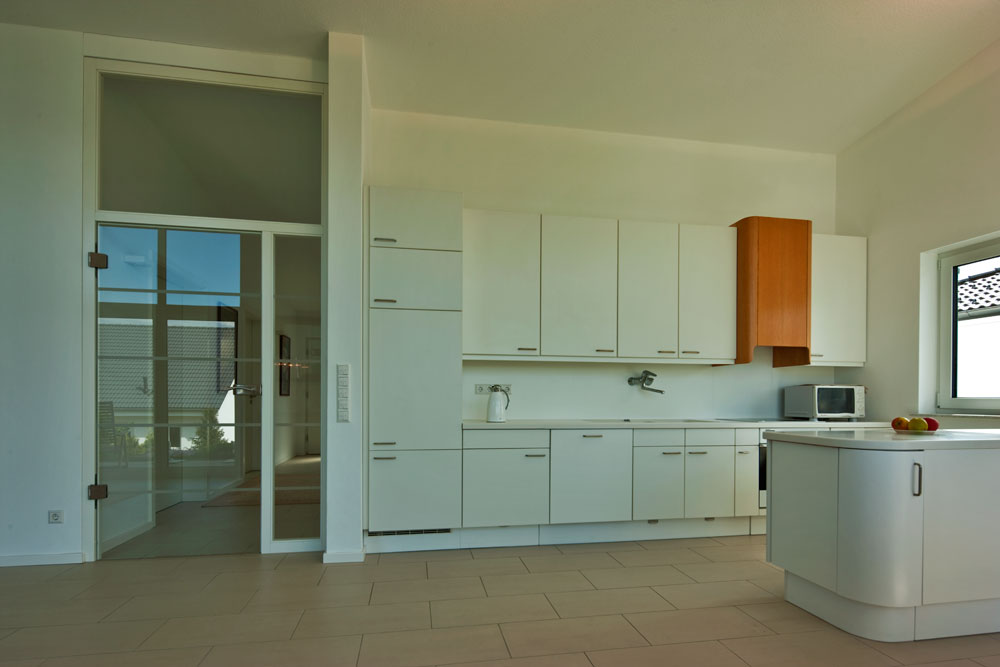
All white kitchen cabinets give a clean modern look
Without a staircase or other internal obstacles, this house offers tenants a simple lifestyle of approximately 90 m² of living space. Small distances connect all the rooms of the living space, which means that cleaning and caring for the house will be simple and do not bring much trouble.
A very convenient layout of the house provides everyone living in it to observe their own rhythm of life without bringing problems to other family members. A wheelchair accessible bathroom with shower adds advantages to this attractive home.
Plans d'étage
