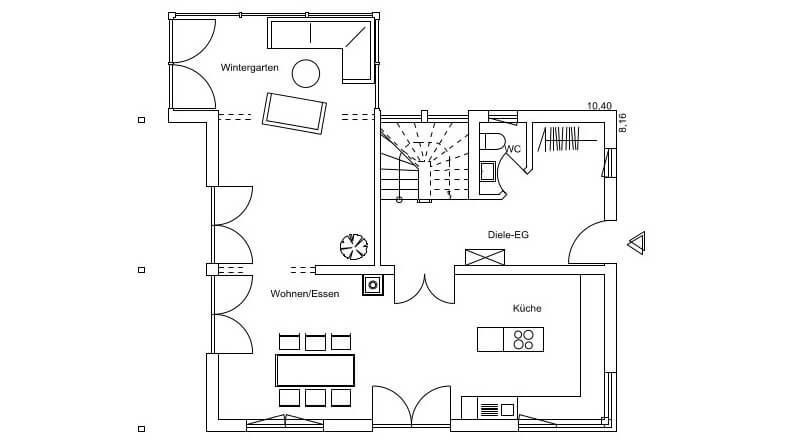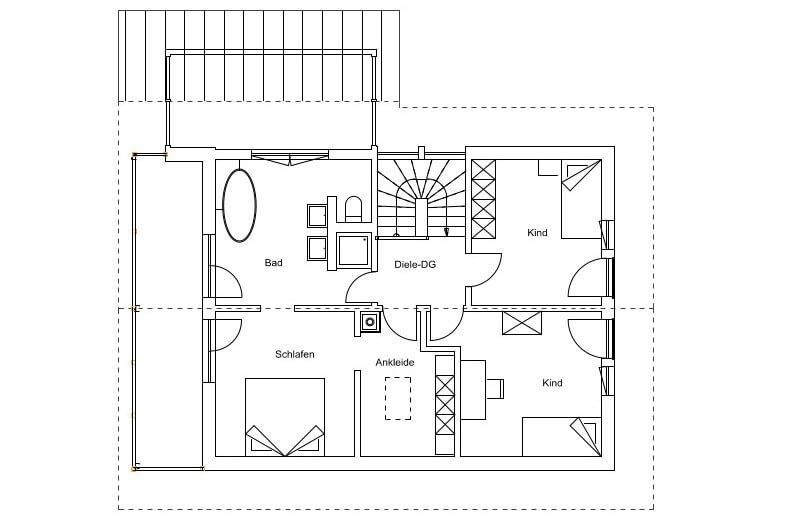Étages: 2
Chambres: 3
Garage: sans garage
Surface chauffée: 155 m2
Surface du rez-de-chaussée: 83 m2
Surface du premier étage: 72 m2
House plan with a winter garden and the second floor deck
The property on the subside of the fishing village of Seehausen with a beautiful river view belonged to the S. family, who wanted to build a dream house that would "merge" with nature. The first and second floors have an idea of the garden through the winter garden, the covered terrace, and the balcony, protected by a low slope gable roof.
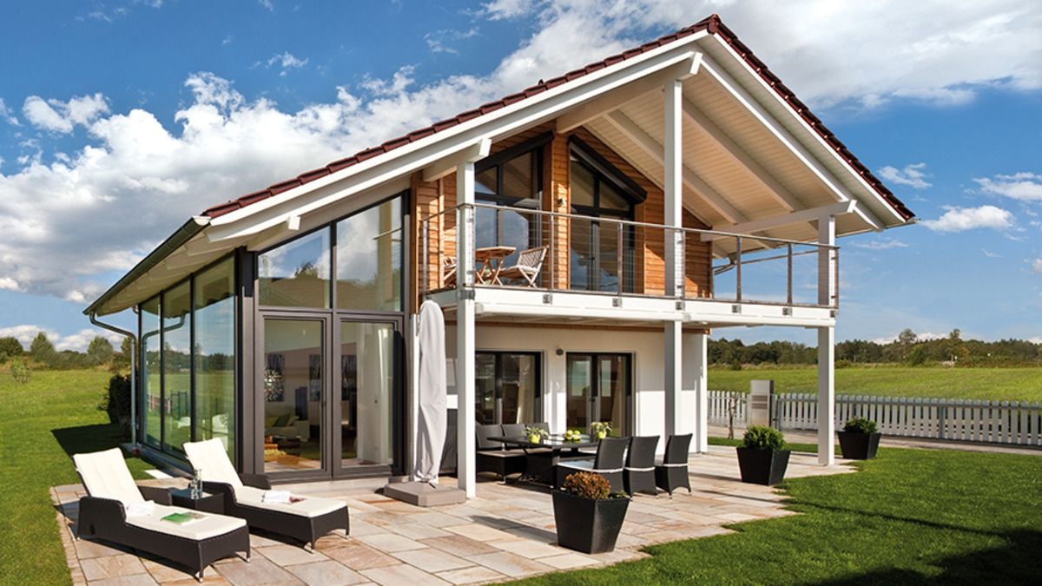
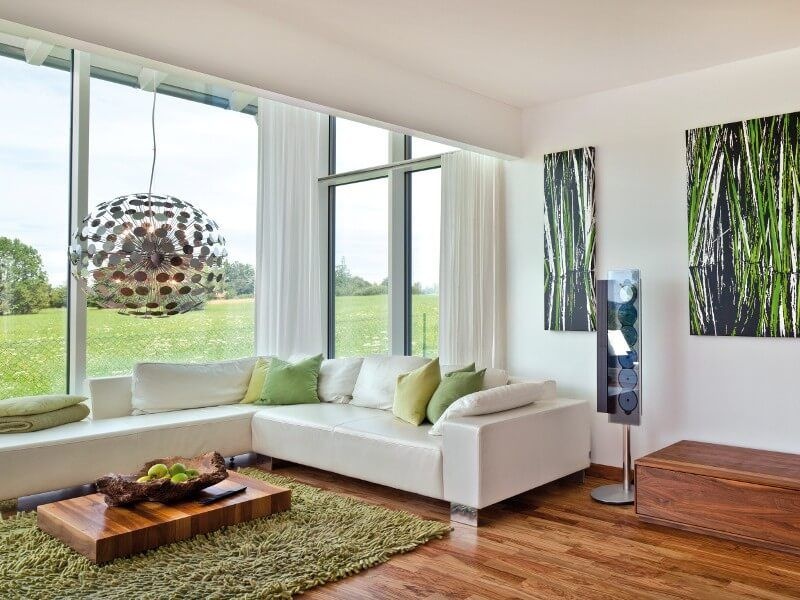
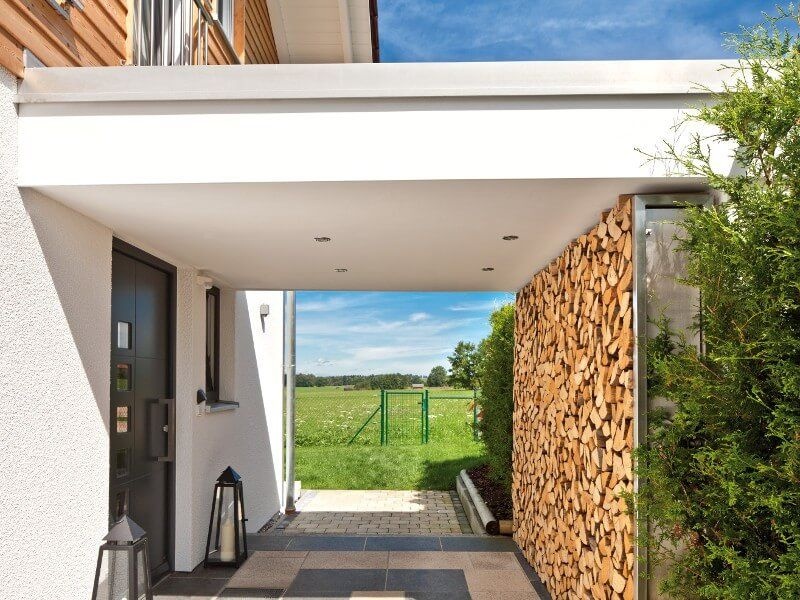
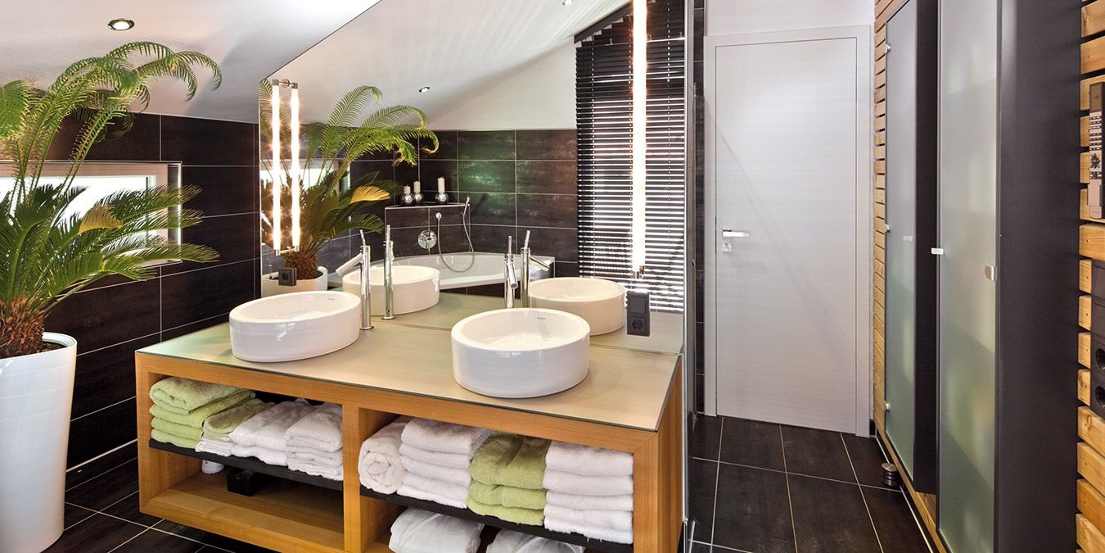
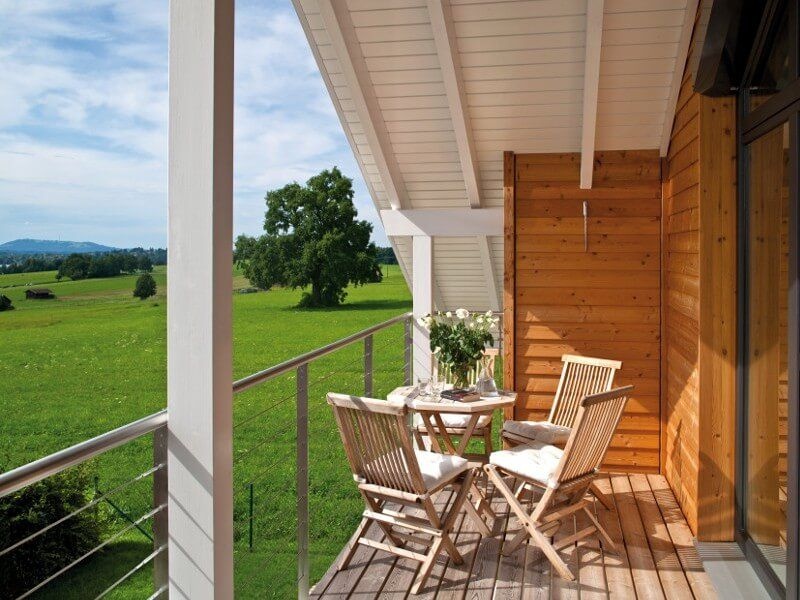
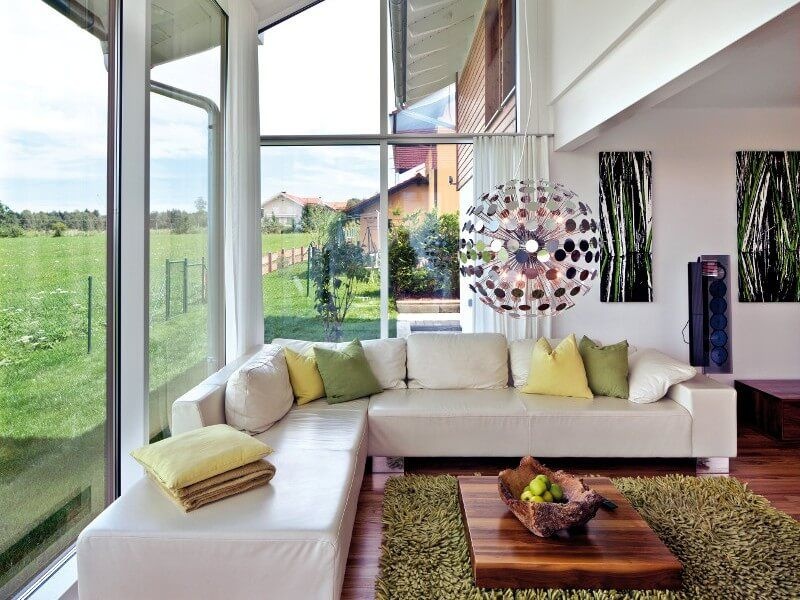
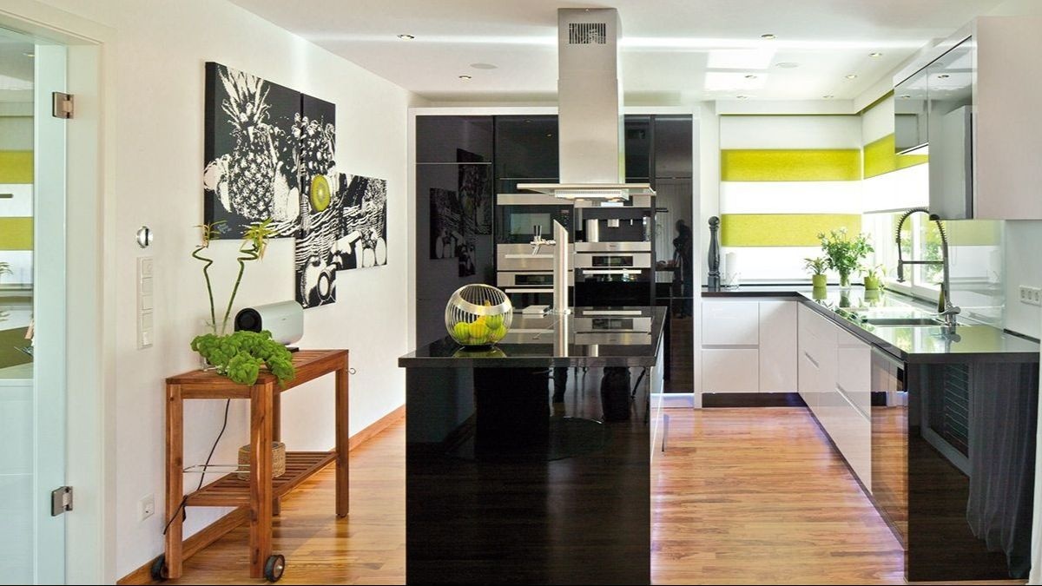
House Plans
Lien
hausbau-portal
Détails du plan
Forme du toit: toit à pignon
Salles de bains:
Hauteur maximale du faîtage
Matériaux des murs: à ossature bois
Revêtement de façade: Plâtre
Fondation: Bande
Espace de vie extérieur: Terrasse, Balcon
Fenêtres: fenêtres panoramiques, fenêtres à claire-voie
