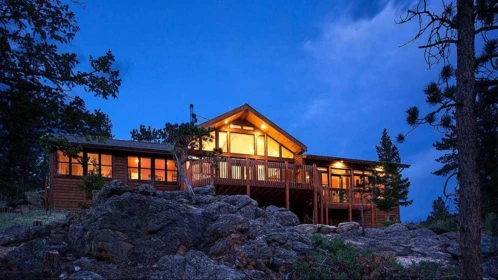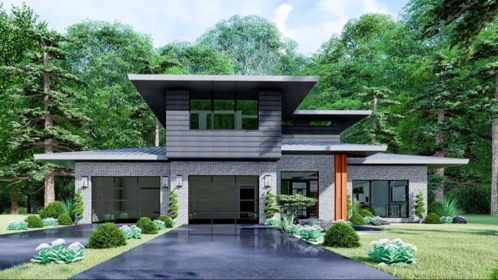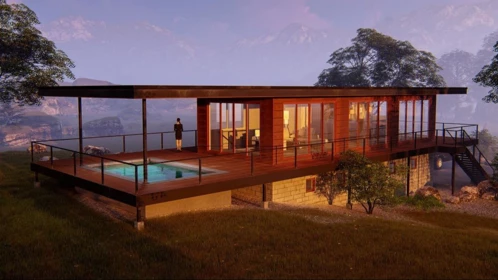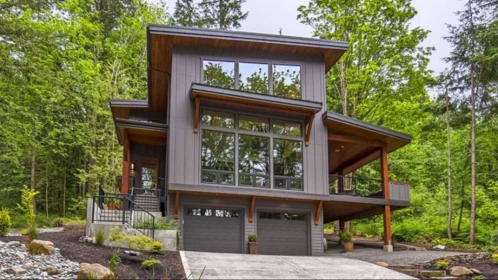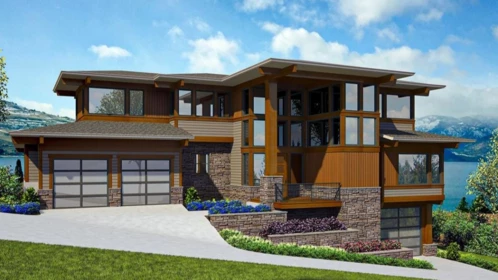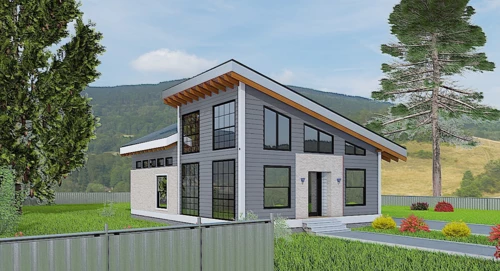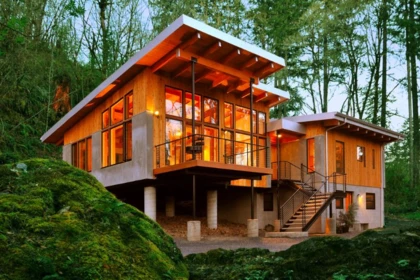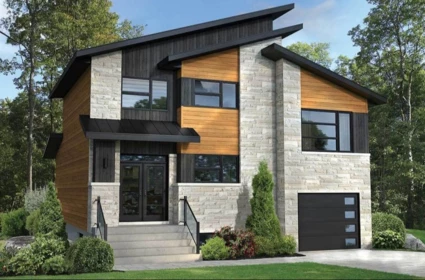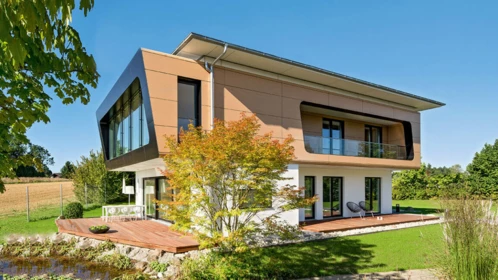Modern two story house plans with photos
Modern Rancho House Plan For Spectacular Views
Two-story modern house plan with a master bedroom on the first floor
Contemporary Home with Lots of Glass
Modern Getaway Retreat in Mountains
Contemporary House Plan For Narrow Lot with Drive-Under Garage
Modern House Plan for a Side-Sloping Lot
One-story 3 Bed House Plan With Carport
One-story 2 Bedroom Modern House Plan For Slopping Lot
Modern three-bedroom house
Two-Story Three Bedroom Contemporary House Plan
Modern ICF house plan with basement and garage
Modern house made of Ambiente timber
We present a series of two-story house plans with outdoor and indoor photos. The collection has photos of the great room, kitchen-dining room, bedroom, and bathrooms. In some large houses, cinemas are realized, which are also in photography. This two-floor house plans with photo gallery created by architects from different countries and continents. Images taken by professional photographers. We try to pick up house plans with high-quality photos of good resolution or high quality renderings.
