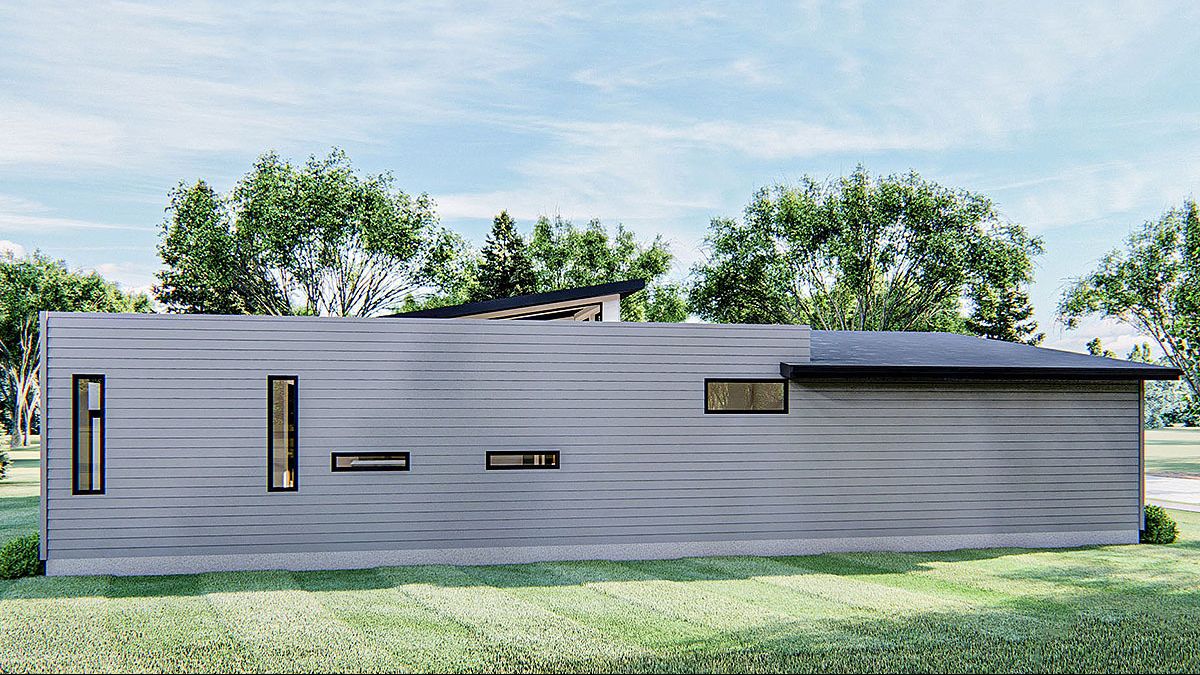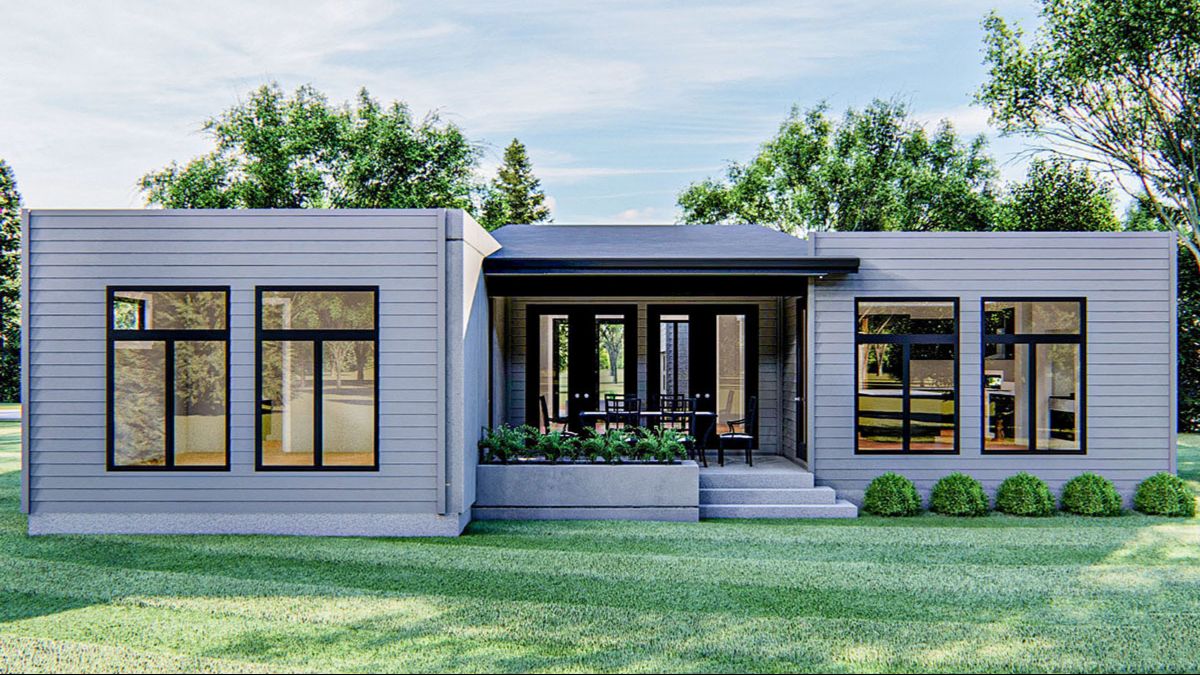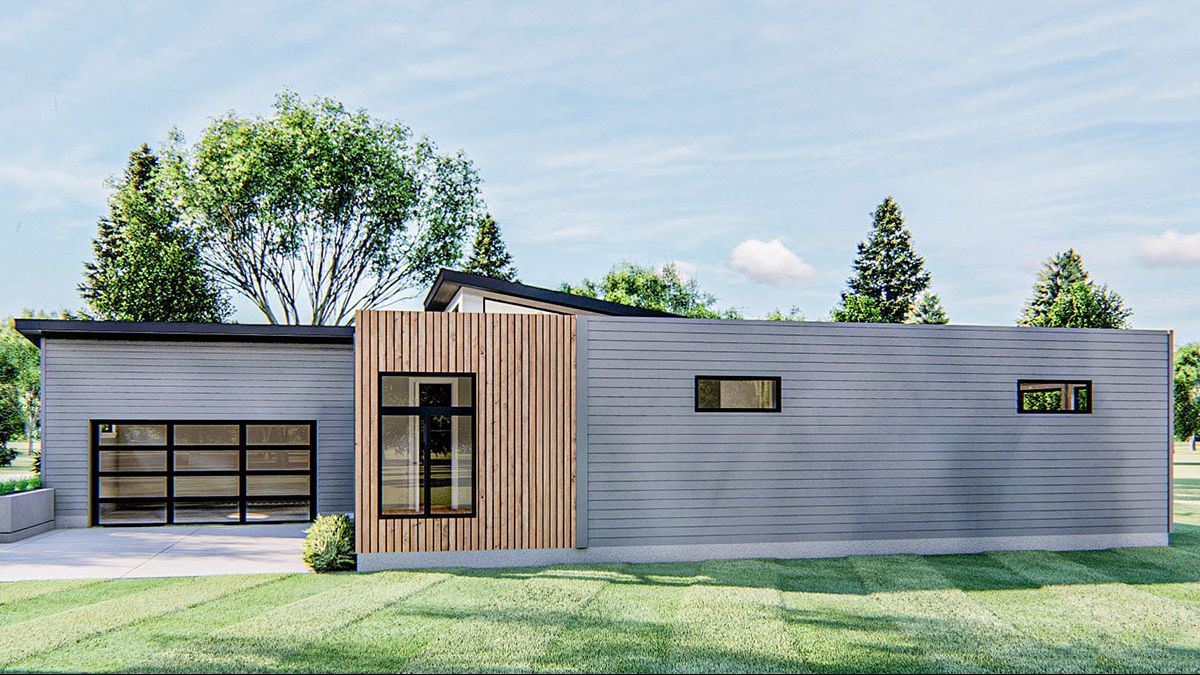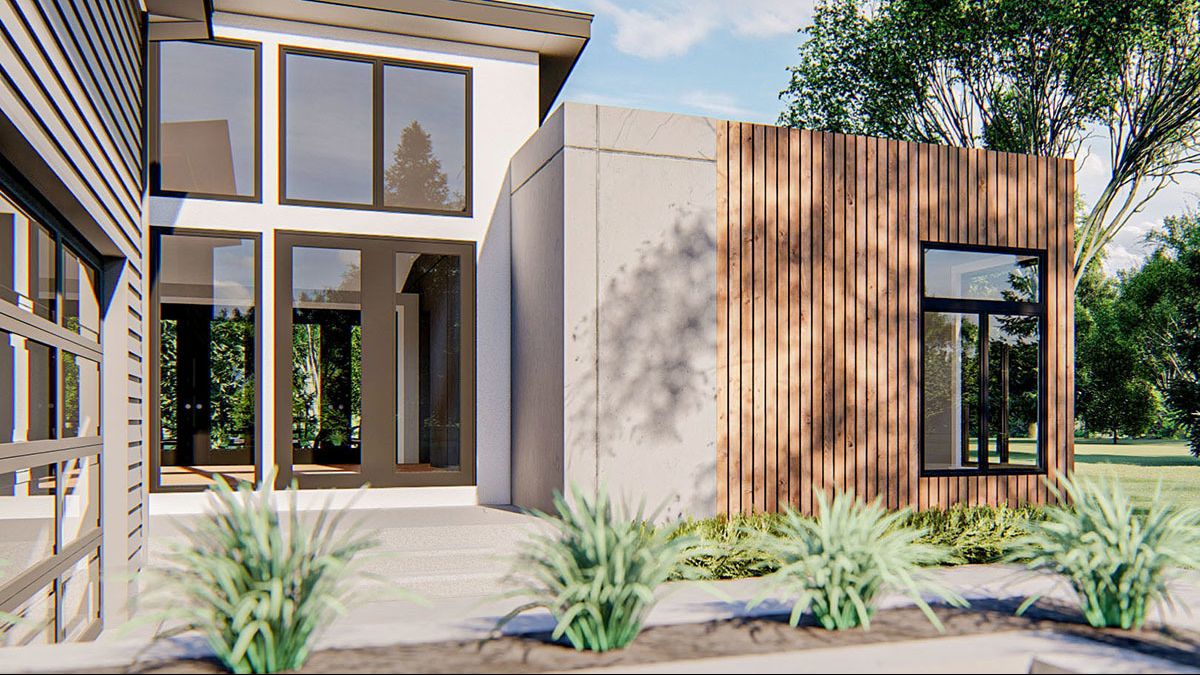Étages: 1
Chambres: 2
Garage: Garage 2 voitures
Surface chauffée: 174 m2
Surface du rez-de-chaussée: 144 m2
Surface du premier étage: 0
Contemporary Home with Lots of Glass
- Big glass windows and shed rooflines accent this two-bedroom Contemporary home plan.
- The open layout lets the whole family be together at the same time.
- Tall windows front and back brighten the living area.
- An oversized island and walk-in pantry score big with homeowners, and this home delivers.
- The master suite is in the back, away from all the street noise.





Plans d'étage
Lien
architecturaldesigns
Détails du plan
Forme du toit: toit de l'abri
Salles de bains:
Hauteur maximale du faîtage 5.1
Matériaux des murs: à ossature bois
Revêtement de façade: bardage en bois, autres
Fondation: Sous-sol
Espace de vie extérieur: Porche, Patio, cour
Fenêtres: grandes fenêtres, fenêtres panoramiques
