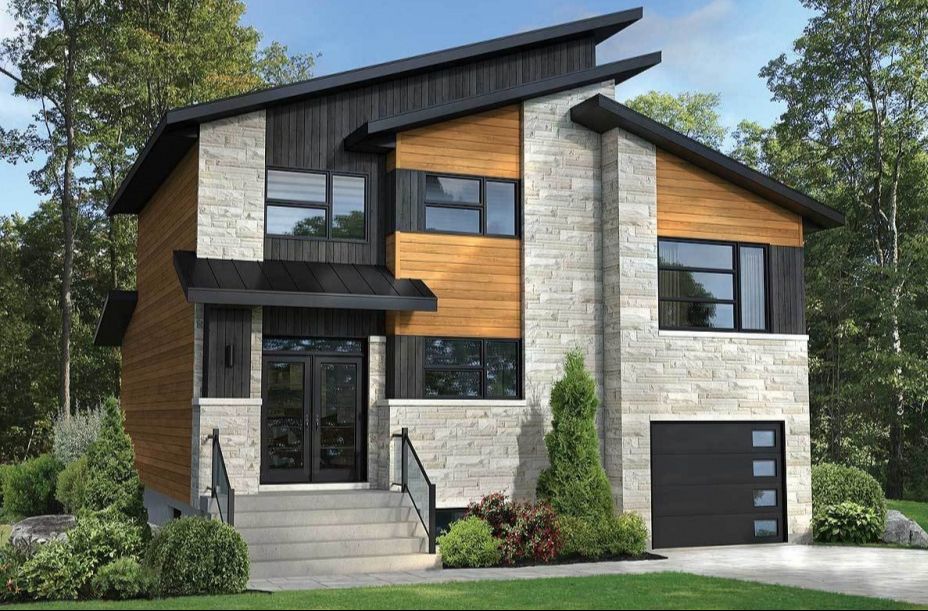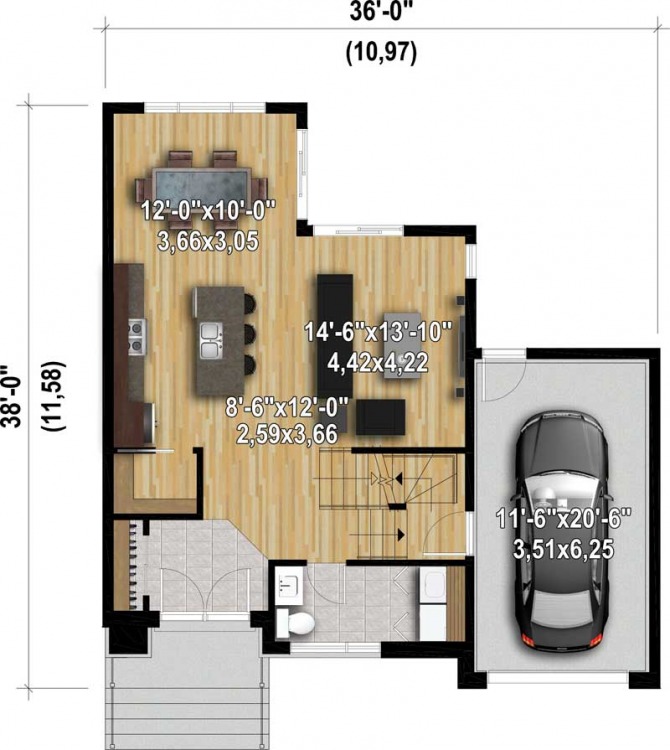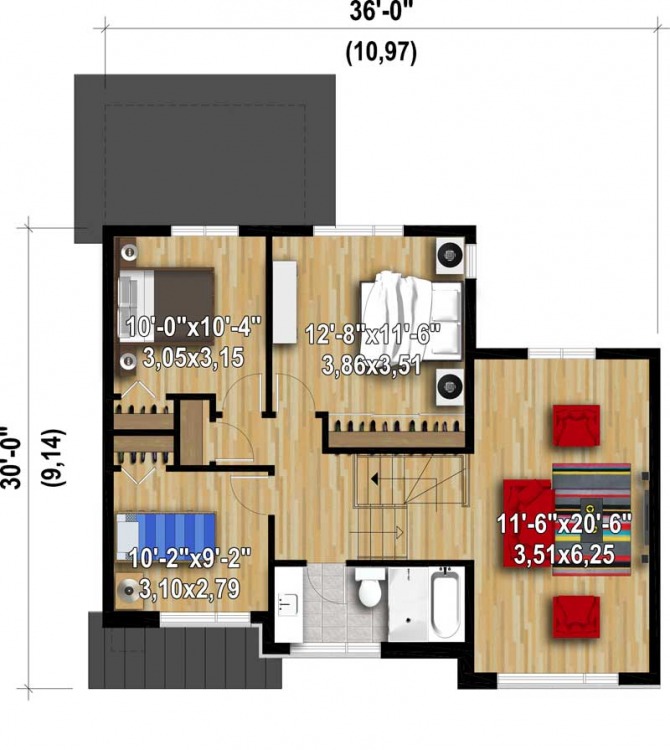Two-Story Three Bedroom Contemporary House Plan
This home is perfectly suited for a narrow lot. The House facade has a stone, glass, horizontal siding, a broad glass entrance, large windows. Slanted shed rooflines add drama to this Contemporary house plan. The House plan is 36 feet wide by 38 feet deep and provides 155 square m of living space in addition to a one-car garage.
The ground floor is 70 square m. Space includes split levels, a foyer, a staircase is in the foyer, a great room dining area with sliding glass doors leading to the rear porch, a kitchen with an island and pantry, laundry.

Plans d'étage
Lien
eplan
Détails du plan
Étages: 2
Chambres: 3
Garage: garage attenant
Surface chauffée: 155 m2
Surface du rez-de-chaussée: 70 m2
Surface du premier étage: 85 m2
Forme du toit: toit de l'abri
Salles de bains:
Hauteur maximale du faîtage
Matériaux des murs: à ossature bois
Revêtement de façade: bardage en bois, pierre
Fondation: Sous-sol
Espace de vie extérieur:
Fenêtres: grandes fenêtres

