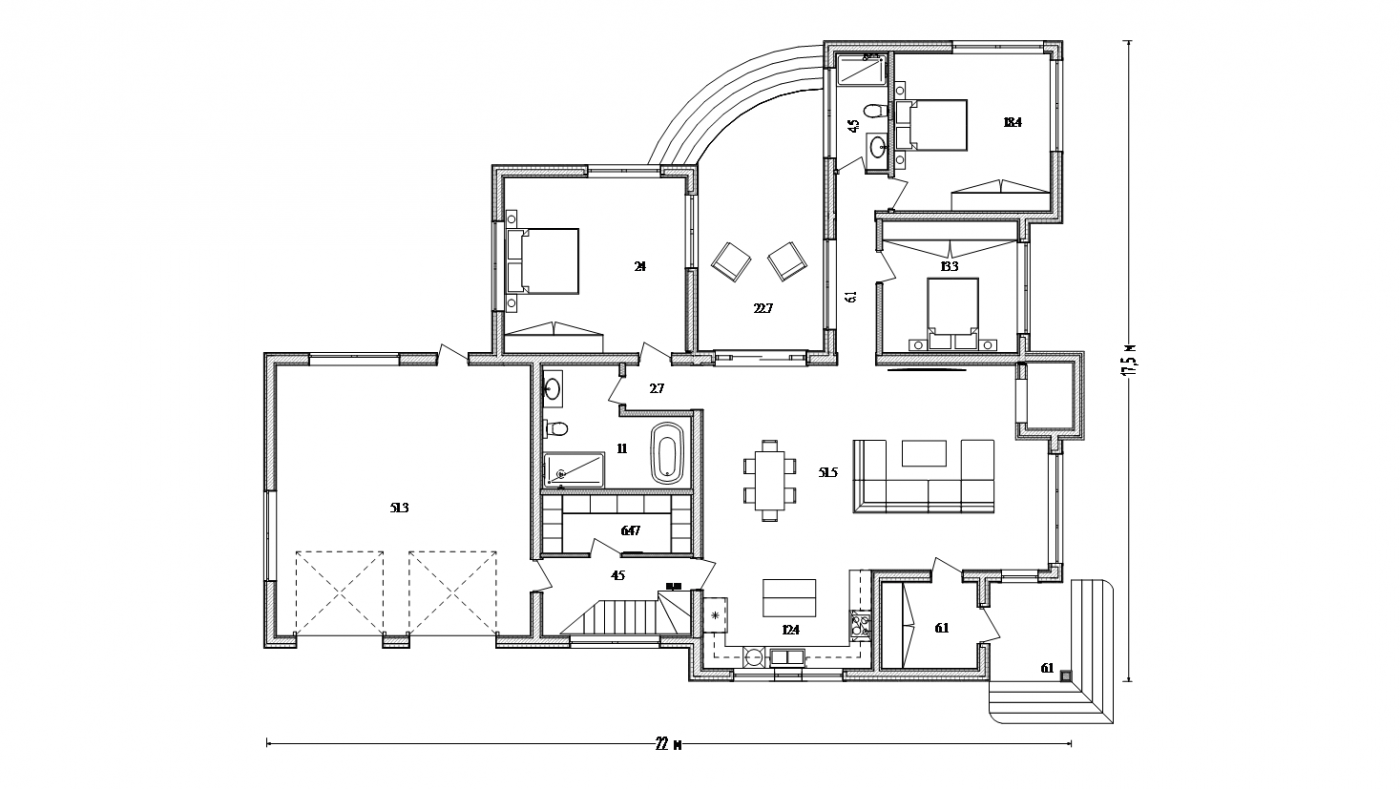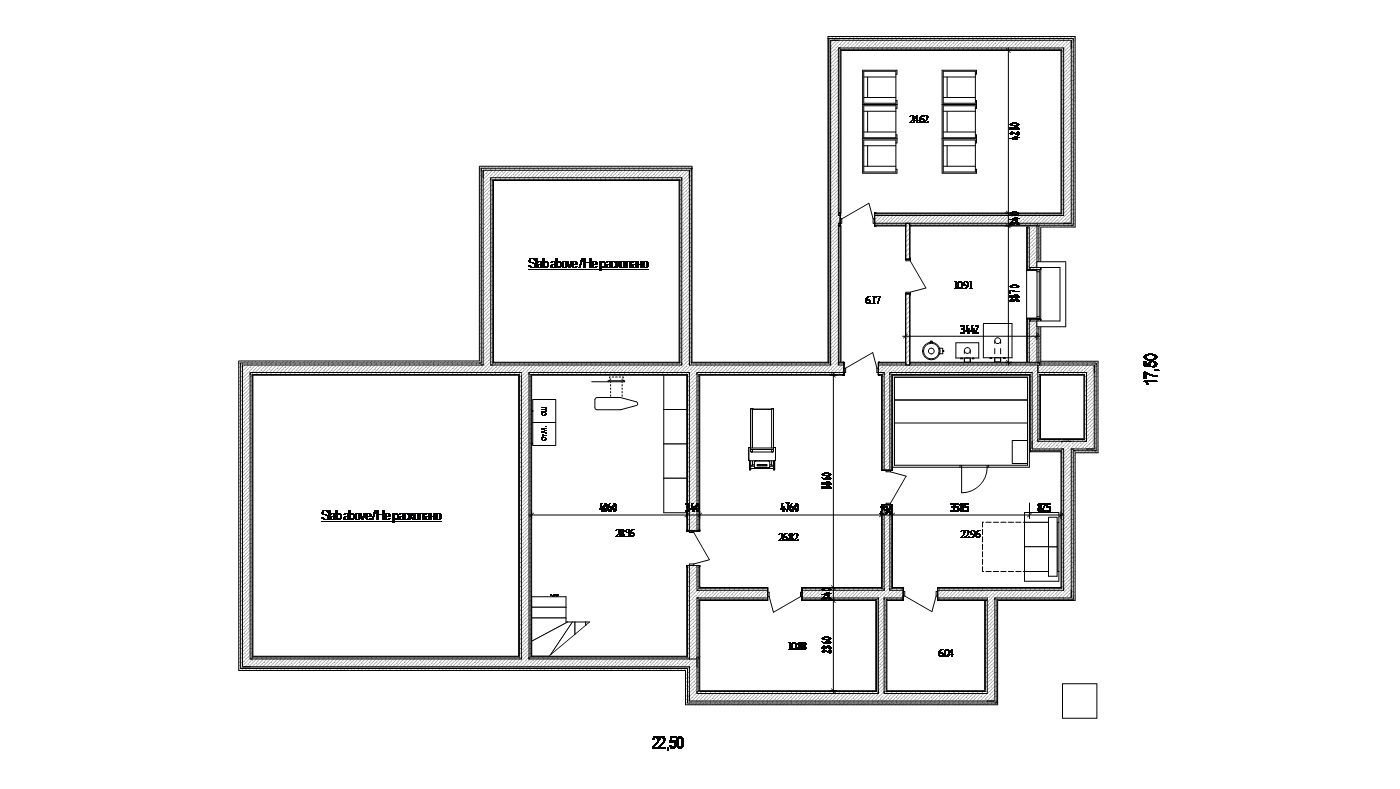Modern ICF house plan with basement and garage
The single-story house plan has many metals shed roofs with low slopes, combine facade cladding made of fibre-cement siding: vertical and horizontal. A combination of large and narrow windows gives a dynamic look to this comfortable house plan. Basement under the main area gives you an ability to have utility rooms far from living areas and adds an area of 137 square meters to the main area of 169 sq.m.
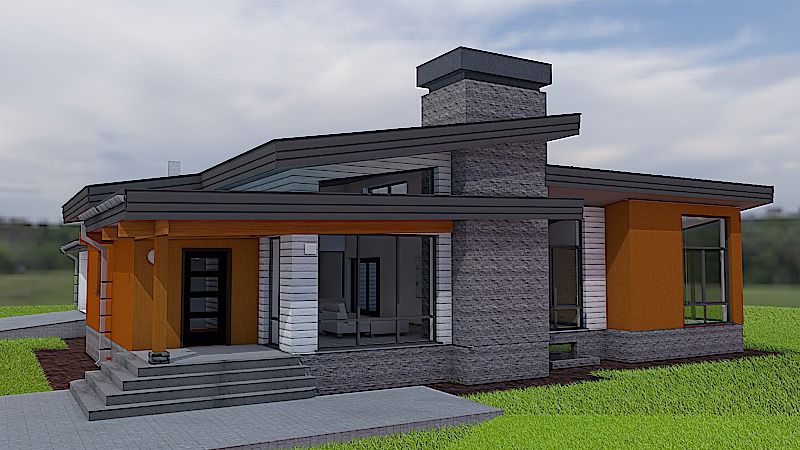
Vladimir and Valeria came to me one day. They liked the view of the frame house SS-89560-1-3 with several shed roofs, combined facade cladding and panoramic windows. The only thing they did not like was the wooden frame technology. Despite my attempt to convince them that it was one of the best construction technologies, they insisted that I make this house design from Wienerberg ceramic blocks.
The manufacturers of ceramic blocks claim that their products make it possible to build energy-efficient houses even in harsh climates. Maybe that's true, but it requires 51 cm thick walls, which significantly reduces the usable area of the house. In addition, building a house from ceramic blocks, although faster than from ordinary bricks, is much slower than from wood or monolithic concrete. Vladimir and Valeria wanted to clad the facade with a fibre cement board, and for this, they still had to somehow attach a wooden or metal frame to the wall, which can only be drilled with great care. All this required monolithic concrete work, both for the construction of the foundation and for the construction of lintels over windows and doors and distribution bands on top of the walls to fasten the rafter system.
Left elevation
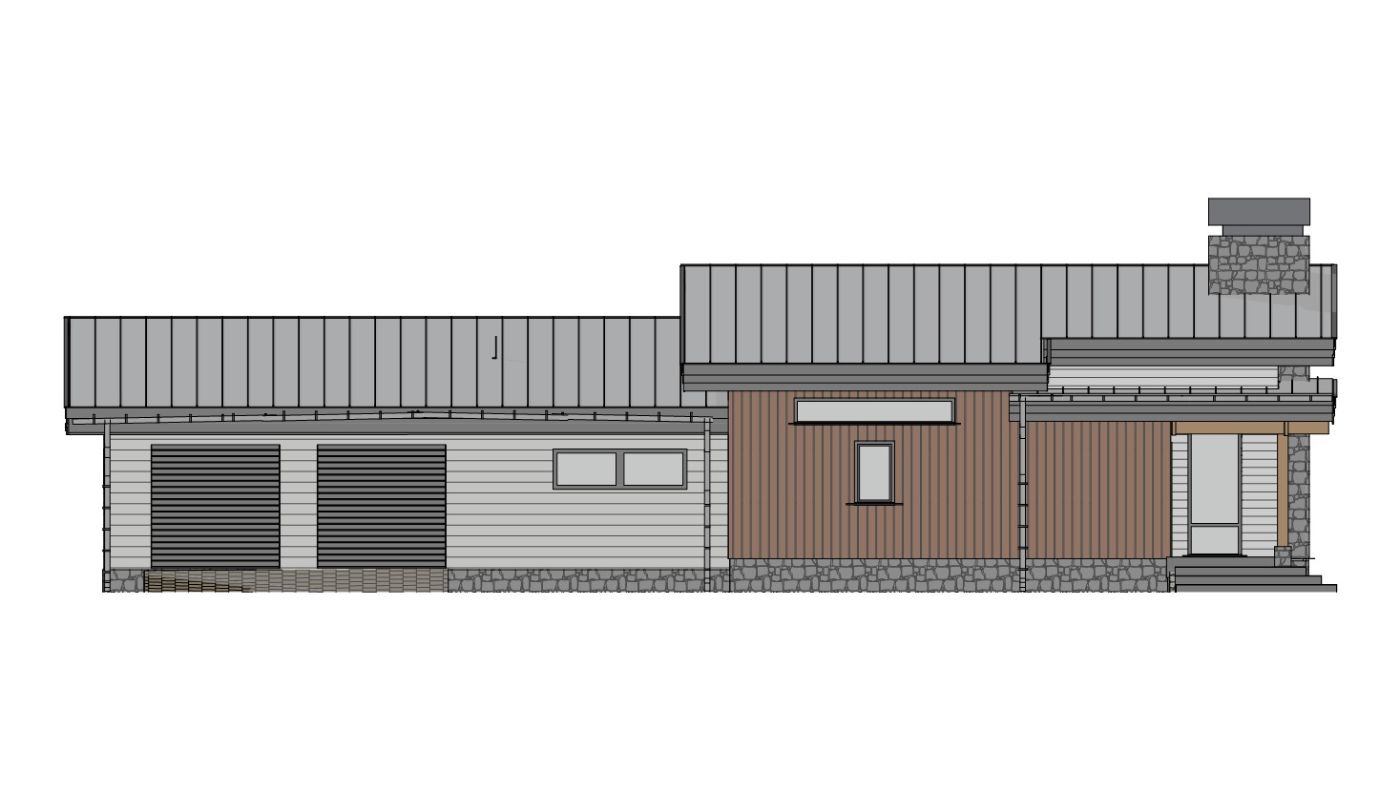
Left elevation of a modern ICF house plan
Another important fact is that it is necessary to build a robust foundation for such thick walls, although the weight of the walls of blocks is not too large. This makes the construction of a house more expensive. So it was decided to build a house without a basement to reduce costs somehow.
The house plan was ready in three weeks. They paid about $2,000 for it. But when they came to get them ready house plan, they said that their friend had built the house using ICF technology in two months. This friend's neighbour made a place of the same size but with ceramic blocks in six months (no finishing). Two years have passed since then, and it was possible to compare the heating bills of both houses. The accounts for heating a home built according to ICF technology were three times less than in a neighbour's house. I also spoke about the additional benefits of increasing the area and could immediately show on the plan that changing the wall thickness from 440 mm to 300 mm increased the size of this house by almost 20 square meters.
Rear elevation

Rear elevation of a modern ICF house plan
Convinced of the benefits, they wanted to change the design of the house.
For unwillingness to listen to the architect's recommendations, they had to pay an additional $500 for the change of construction and another $500 to create a plan for the residential basement. They spent 50% more on the house plan, but building a house using ICF technology will save them money.
Right elevation
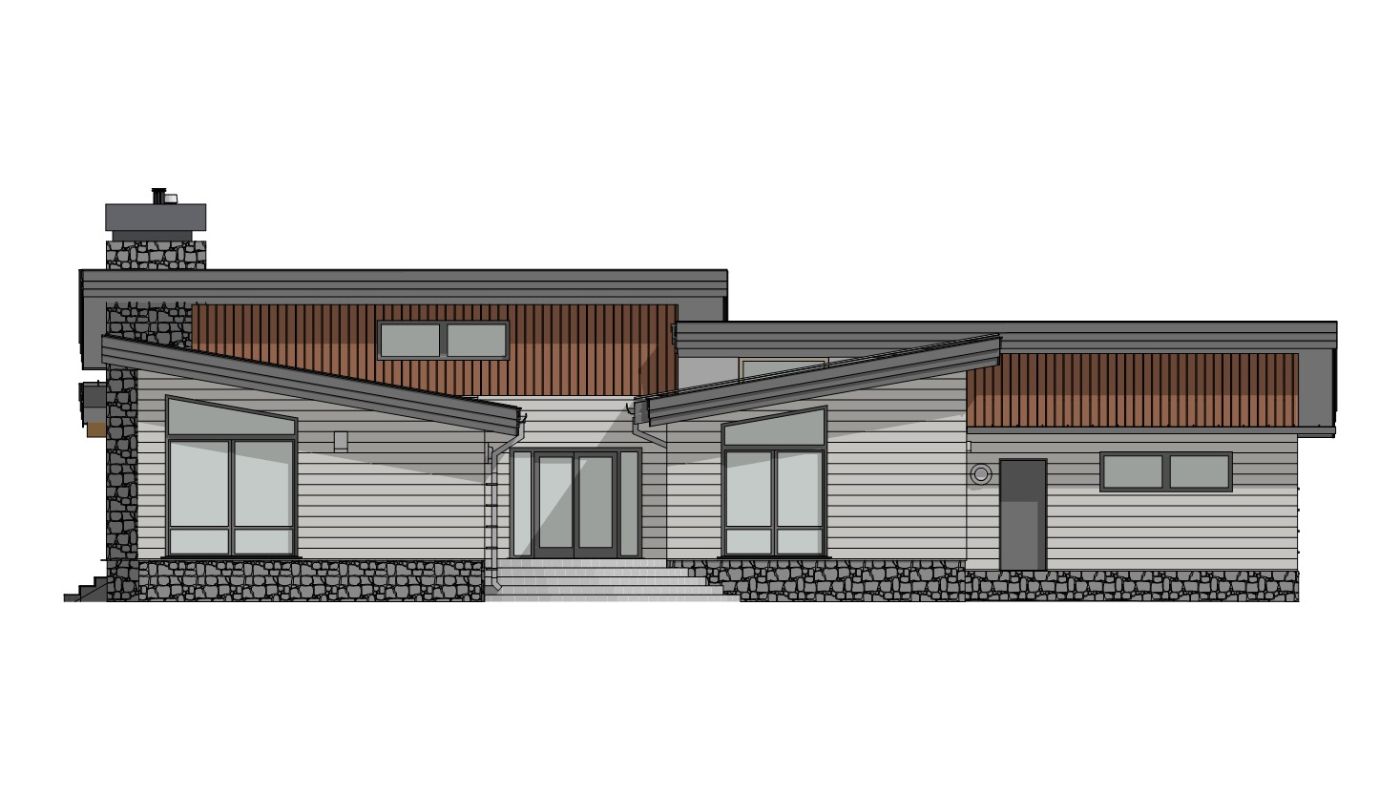
Right elevation of a modern ICF house plan with basement and 2 car garage
Since they decided to make a basement, the laundry room can be moved, creating a hatch with a pipe directly into the dirty laundry basket. The laundry room is located directly under the bathroom and dressing room.
There was also no need to install heating and water heating equipment in the garage. It was decided to place it in one of the rooms next to the mantelpiece so a ventilation pipe could be led through it on demand to accommodate gas equipment. It was also necessary to make a window in this room. Since the basement of the house was not high, it is essential to make a well.
In the far room of the basement, there will be a home theatre.
With so much extra space now, it is possible to arrange a sauna in the basement.
In addition, Valeria massage therapists can now equip a massage room and shower with hydromassage.
Cantilever stair
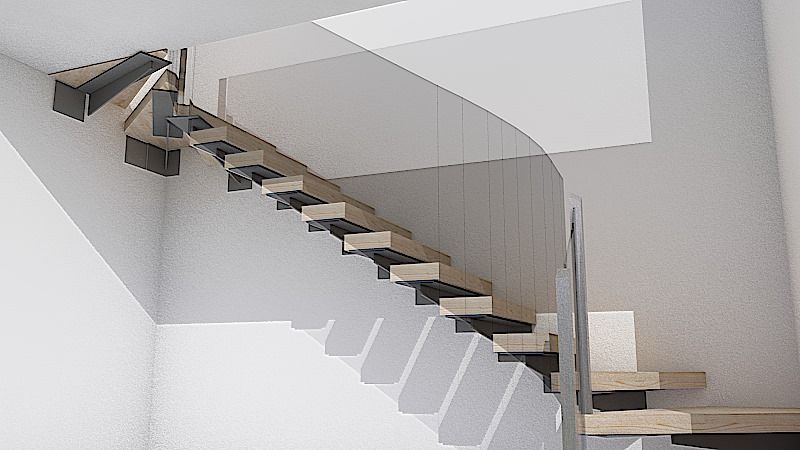
Cantilever stair to a basement in a modern house plan
In the future, I will tell you about the construction progress of this beautiful house.
