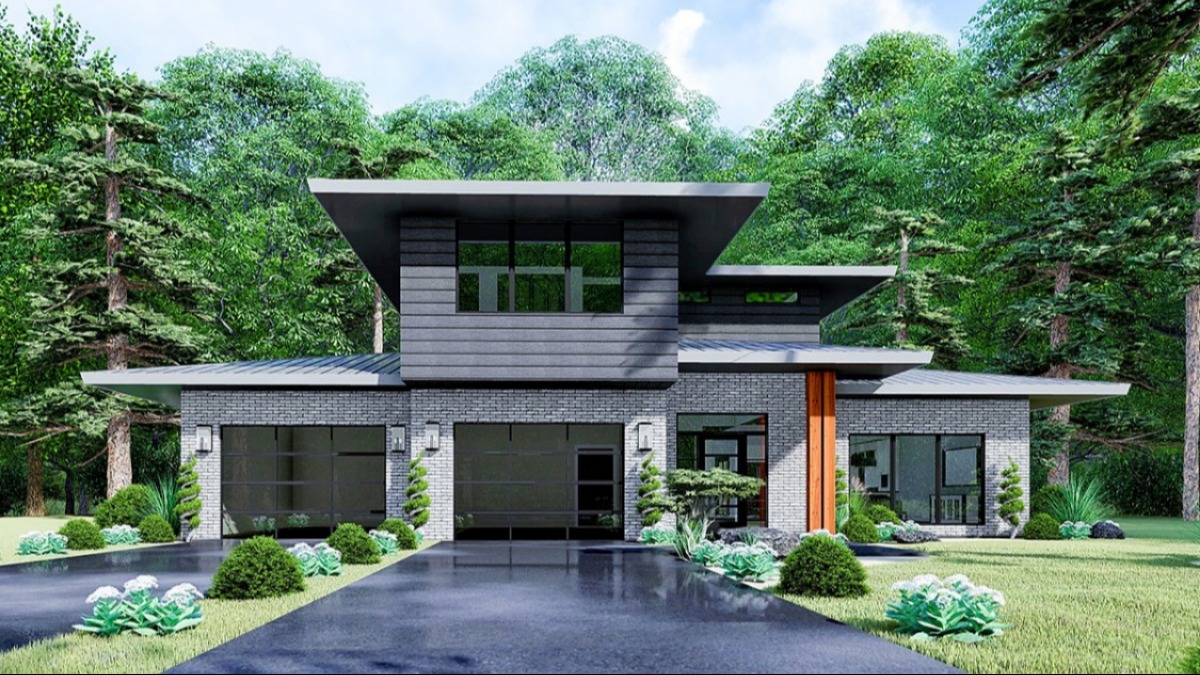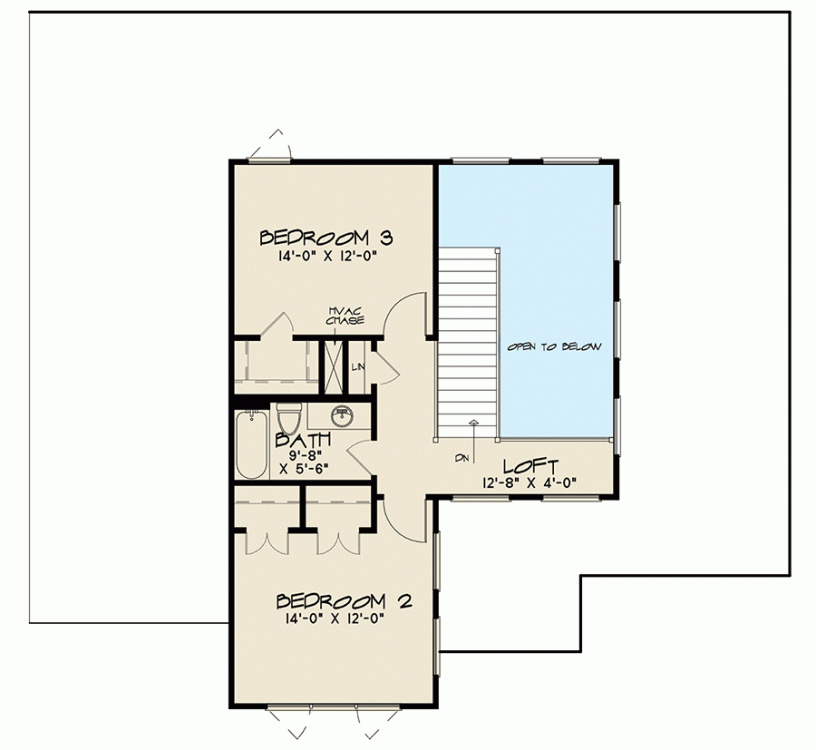Étages: 2
Chambres: 3
Garage: Garage 2 voitures
Surface chauffée: 194 m2
Surface du rez-de-chaussée: 136 m2
Surface du premier étage: 57 m2
Two-story modern house plan with a master bedroom on the first floor
The low hip roof of this modern 3-bedroom house protects the house's walls from rain and snow and gives the original facade an attractive appearance.

- Through the front porch, guests enter an open and spacious living space which consists of a living area, kitchen, and dining area. The U-shaped worktops provide plenty of room in the kitchen, while the covered porch allows you to dine outdoors or grill meat.
- The master bedroom on the ground floor will allow the homeowner quick and easy privacy and includes a bath with five appliances, including a free-standing bath.
- For family members, there are two bedrooms on the second level, separated by a shared bathroom.
- The boiler room serves as a storage space in a garage for two cars, with glass doors.
Side View

Modern House Plan With The 1st Floor Master
Plans d'étage
Lien
eplan
Détails du plan
Forme du toit: toit en croupe
Salles de bains:
Hauteur maximale du faîtage 6.7
Matériaux des murs: à ossature bois
Revêtement de façade: bardage en bois, maison en briques
Fondation: Bande
Espace de vie extérieur: Porche
Fenêtres: grandes fenêtres, fenêtres panoramiques

