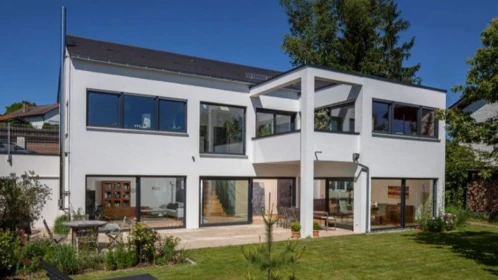Modern ICF Houses
Plan de maison moderne avec fenêtres panoramiques d'angle, balcon et chambres à coucher au premier étage
Le plan de la maison moderne à deux étages (106 m2) comprend une disposition bien pensée où il y a…Plan of a modern frame house, with panoramic windows and a spacious terrace
Thanks to the wooden frame, this modern house is multifunctional and straightforward in its own way.…A modern single-story house with corner panoramic windows
This single-story cottage plan appeals to three available roof options, appealing modern…Modern House Plan for a sloping lot with panoramic windows
The clear, straight lines of this house plan with its extensive glazing are a clear indication of…Plan for a modern two-storey aerated concrete house with a 2-car garage
The hipped roof with a shallow pitch and beautiful overhangs is robust and practical. Large windows,…Modern frame house with a flat roof and panoramic windows
A modern bungalow for a small family to live in. The flat roof and panoramic glazing accentuate the…Modern two-family detached frame house with carport
A-frame modern duplex designed to be built on a small plot. The two-storey plan with panoramic…Plan of a 2-storey frame house with panoramic windows and bay windows in a modern style
This modern house plan has an enchanting appeal with its architecture, from a distance reminiscent…Modern house with a huge panoramic window on the console
Like a giant telescope, the residents of this house can see the surrounding landscape from the…A modern home with a high-tech home automation system - the smart home
Plan of a framed house with gable roof and attic balcony with extended glazing on the ground floor.Plan of a two-bedroom frame single-storey house
A spacious single-storey house with a gable roof and attached garage. A suitable out-of-town…Insulated Concrete Form (ICF) house plans provide a solid, long-lasting home that resists fire, wind, and time. Home plans with ICF walls give two integrated layers of foam insulation for greater energy efficiency.
Built to last, they have greater efficiency than any other wall construction, more peace and quiet, a healthier living environment, low-maintenance cost, and typically are faster to build. Building with ICFs is also cost effective since it can be compared equally to a home built with 2" x 6" exterior walls, but with the added benefits of more comfort and efficiency.











