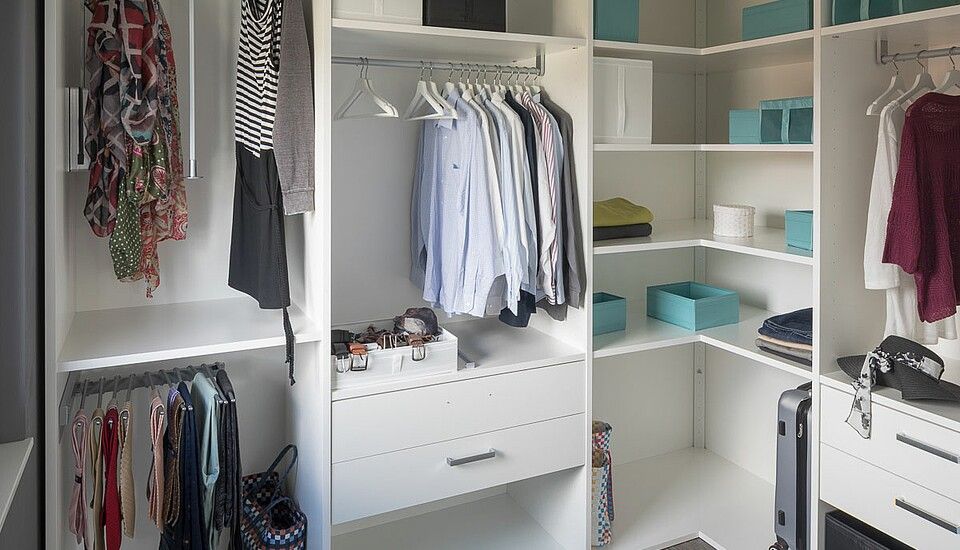Plan of a two-bedroom frame single-storey house
This plan is designed to meet most needs for comfortable living for families with elderly or disabled relatives and young children. The detached, attached garage can easily be converted into a separate living unit and thereby provide a tranquil atmosphere for living away from the hustle and bustle of the young.

The façade and the gable roof leave a good impression. Modern and durable materials are used in construction and finishing. The windows are large, and the glazed entrances sufficiently illuminate the rooms and corridor. The installation of skylights allows natural light to flood the open-plan living room and impress with design.
The roof's functionality can be added by installing solar panels and creating the conditions for an energy-independent home. The frame technology used for constructing this house does not require significant financial expenses, and sound insulation will save a considerable amount of money in future maintenance.


