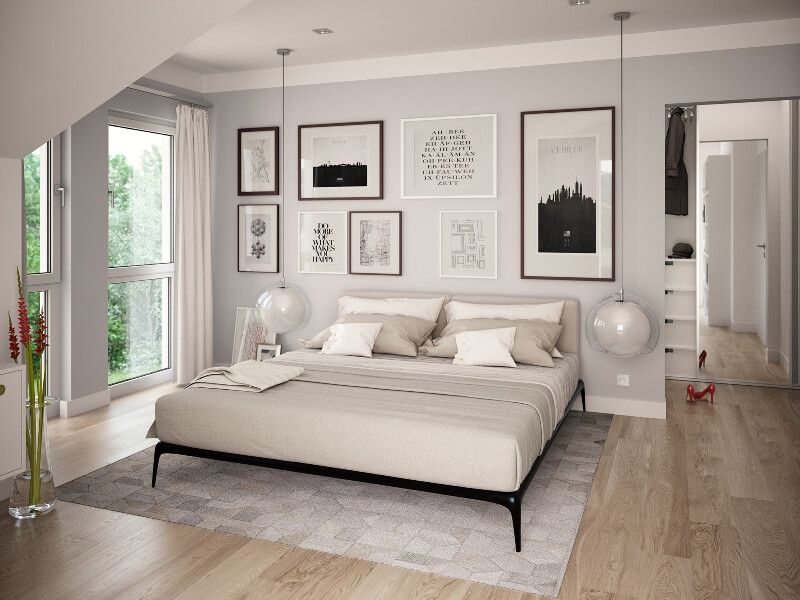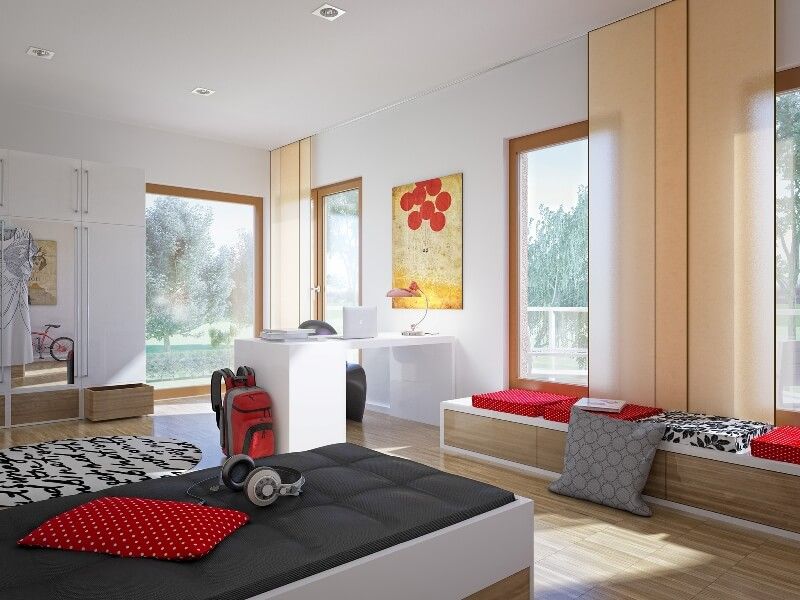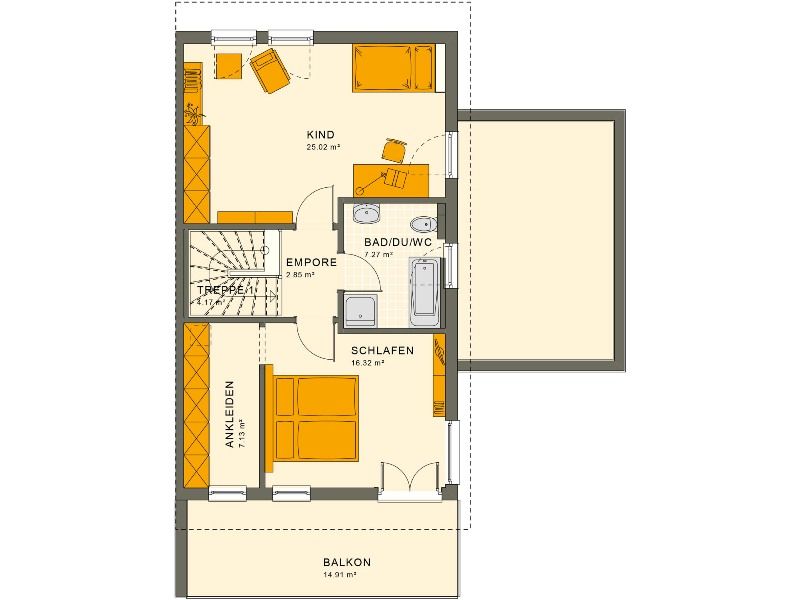Modern two-family detached frame house with carport
If you are a family friend or have beloved relatives and certainly dream of living next door to them, but your chosen plot is not large, then this two-storey duplex plan suits you like no other. The modern style, single-pitched roof, large panoramic windows and entrances attract the eyes of even the most sophisticated builders. The interior space is fully compliant with the requirements for comfortable living and leaves plenty of options for design solutions.

A wooden frame house plastered and painted in light colours looks fresh and leaves a good impression. With the architect's approval, you can change the layout as you see fit, as timber frame construction can easily allow you to do so. Change the exterior design of the house, change the roof to a more practical hip roof, add some details in the finish; everything will allow this house plan. The most important thing not to miss is the insulation of the walls and roof! With the right choice of modern, environmentally friendly and efficient insulation, you can achieve high energy efficiency, and this factor will save you much money in the further operation of the house.





