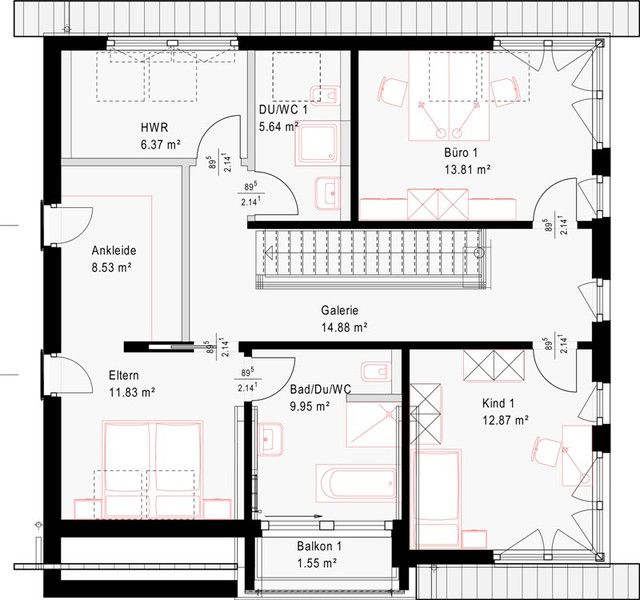A modern home with a high-tech home automation system - the smart home
Many developers are looking for a similar house plan. Original façade design with a combination of white and grey with partial red glass cladding. Gable roof with integrated balcony. The house has a very attractive appearance with large glazing and a well thought out layout. Designed and developed this project for a timber frame construction and therefore any redevelopment is possible, depending on the wishes of the customer. Thermal insulation is available in different versions and depends on the regional climatic conditions.

In addition, the house uses smart home technology, which you can read more about in our article. Solar panels installed on the roof will provide clean electricity and create an independent and high-tech closed-loop energy system.
The construction of such a house requires the use of skilled builders, and the interior designer has somewhere to put his knowledge and experience.





