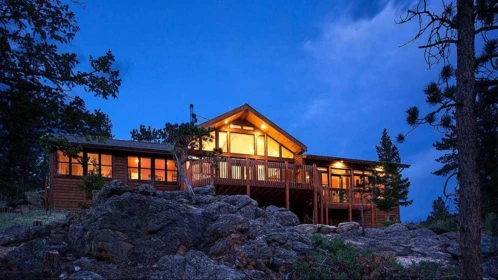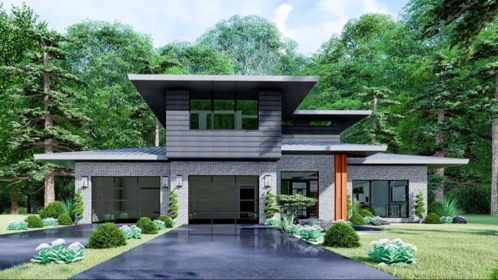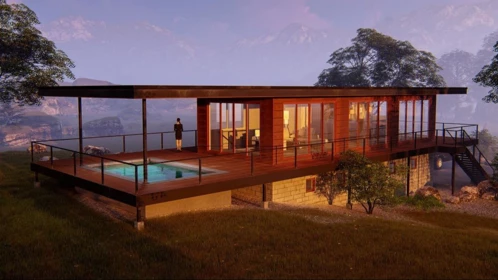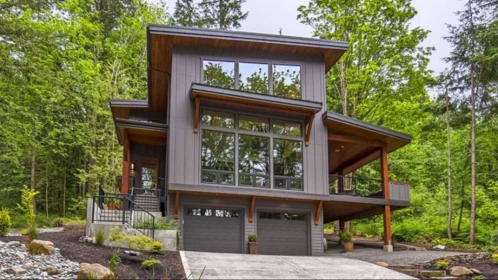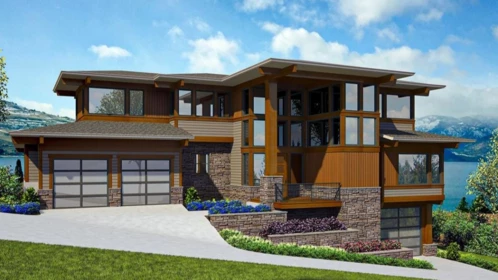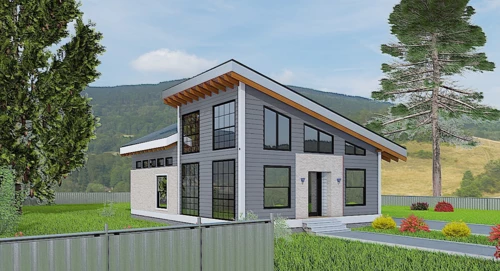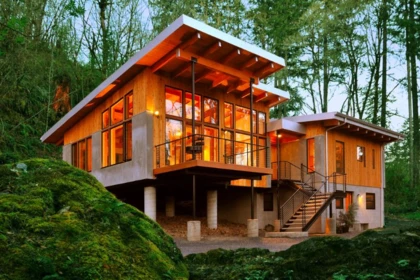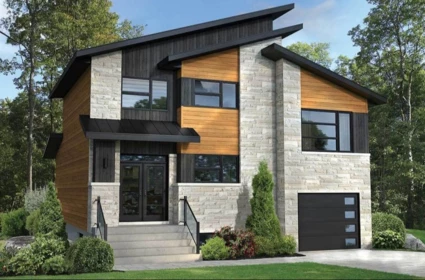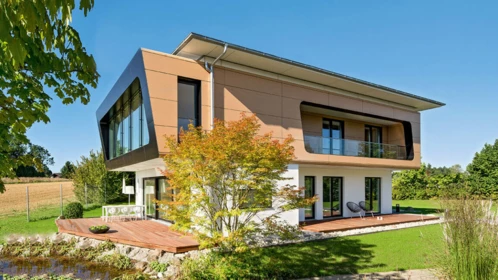Modern single-storey aerated concrete house plans
Modern Rancho House Plan For Spectacular Views
When developing this plan of a modern house, the architect took into account the mountainous landscape in order to seamlessly fit the house. The glass wall and large sliding doors open up spectacular…Two-story modern house plan with a master bedroom on the first floor
The low hip roof of this modern 3-bedroom house protects the house's walls from rain and snow and gives the original facade an attractive appearance. Through the front porch, guests enter an open and…Contemporary Home with Lots of Glass
Big glass windows and shed rooflines accent this two-bedroom Contemporary home plan. The open layout lets the whole family be together at the same time. Tall windows front and back brighten the living…Modern Getaway Retreat in Mountains
When I look at this house, I imagine a wonderful day off. When, regardless of the weather, I can take a walk around the neighbourhood without leaving my home - look through the large windows in any of…Contemporary House Plan For Narrow Lot with Drive-Under Garage
Lots of transom windows bring extra light into this Contemporary house plan. Designed for a sloping lot, the drive-under garage opens to a finished mudroom with many storage closets. On the main…Modern House Plan for a Side-Sloping Lot
Many windows and retractable sliding doors give this modern house plan light and airy interior while maximizing outdoor living. The low-pitched roof includes deep overhangs supported by exposed…One-story 3 Bed House Plan With Carport
The modern house plan is designed with a shed roof and panoramic windows. It's suitable for a young family. It has a carport for a car and a storage place. The house has an open layout and three…One-story 2 Bedroom Modern House Plan For Slopping Lot
On the ground floor, there is a living room and a kitchen dining room. The large bedroom has a bathroom and a dressing room. The living room on the second floor and the wing of the master bedroom of…Modern three-bedroom house
This house is ideal for a narrow plot. The front of the house is finished with stone, glass and horizontal siding, a vast glass entrance, and large windows. The sloping roof lines add drama to this…Two-Story Three Bedroom Contemporary House Plan
This home is perfectly suited for a narrow lot. The House facade has a stone, glass, horizontal siding, a broad glass entrance, large windows. Slanted shed rooflines add drama to this Contemporary…Modern ICF house plan with basement and garage
The single-story house plan has many metals shed roofs with low slope, combine facade cladding made of fibre-cement siding: vertical and horizontal. A combination of large and narrow windows gives a…We present single-story house plans made of autoclaved aerated concrete blocks in a modern style. Houses made of aerated concrete, built without additional insulation, are ideal for areas with a mild climate and a big difference in day and night temperatures, allowing the house to store solar heat during the day and give it inside the room at night, reducing the cost of heating and air conditioning. To reduce construction costs, use a slab foundation. It's easier to use stucco or brick cladding. If the budget is limited, you can put brick only on the exterior facade, and stucco on the rest of the facades.
Layouts in the single-story house plans made of aerated concrete can be used any, but you need to think carefully about what is best for you not only now, but also considering possible changes in your family, since it will be difficult to rebuild houses from aerated concrete.
