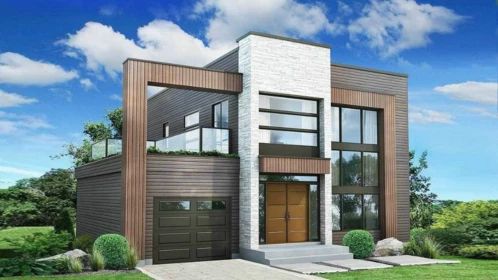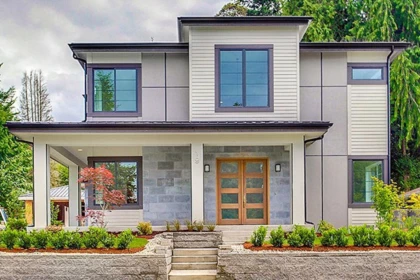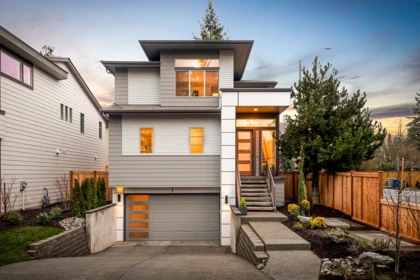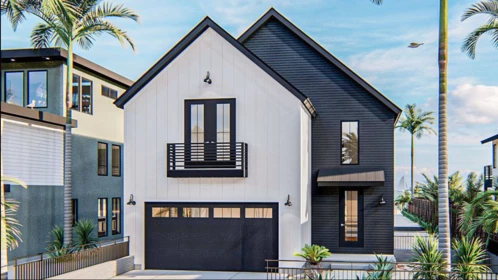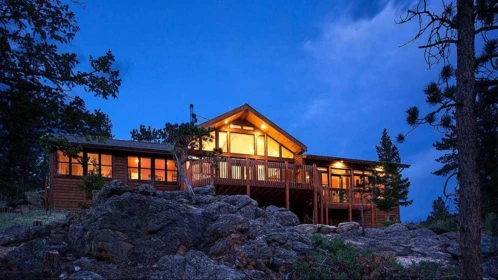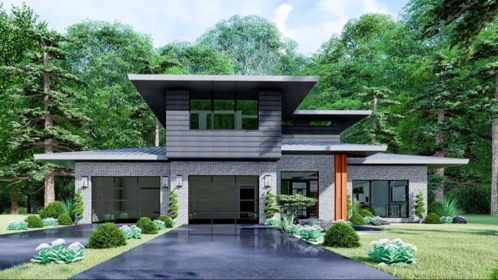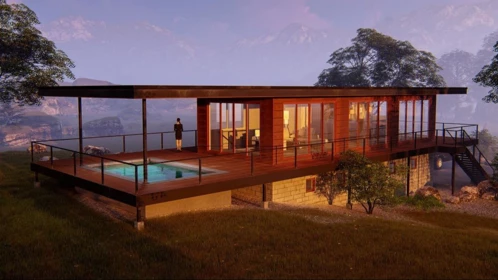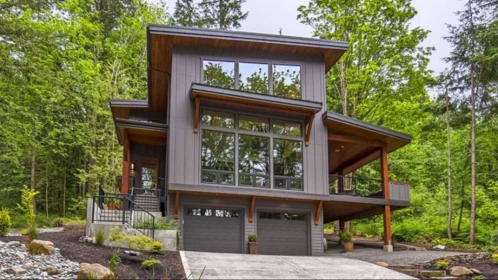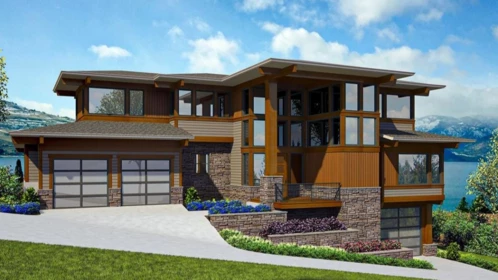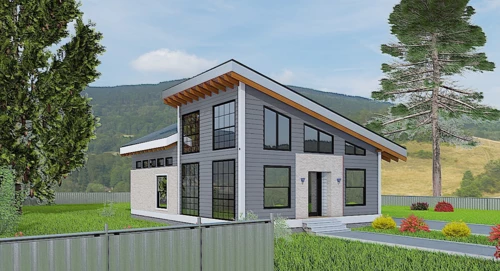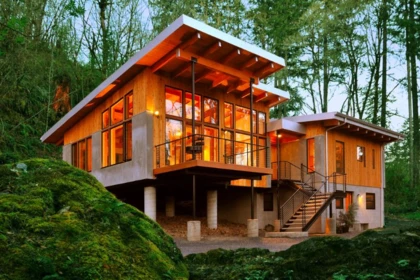Plans De Maisons À Ossature Moderne
Young and intelligent people choose the designs of frame houses in a modern style. Here you will find several excellent designs of frame houses in high-tech style and minimalism. Frame houses will give you a flexible layout, warm in winter and cool in summer, saving money on construction and maintenance, comfortable temperature and fresh air in the house. Due to its high thermal protection characteristics, you can choose a frame house plan with panoramic windows, a flat or a shed roof. If the exterior dimensions of the house are equal with a brick house, you will get an additional area for one more room. The light weight construction of frame houses is ideal for building a house with a basement for expansion of utility rooms: pantry, gym, home theatre or workshop. Frame house plans are the most popular on all five continents for the construction of individual houses.
Modern 4-Bed House Plan with Wrap-Around Porch
This beautiful, modern 4 bedroom home features a concrete block facade,…
Modern 5-bedroom house plan with an office
A pleasing mix of different exterior materials lends a lovely look to this…
Contemporary Two-Story House Plan with Drive-under Garage and Four Bedrooms
Horizontal siding in a variety of colors and sizes visually expands the…
Narrow Contemporary Farmhouse Plan
Just 9.8 m wide, this modern farmhouse plan can fit on most lots. In the…
Modern Rancho House Plan For Spectacular Views
When developing this plan of a modern house, the architect took into…
Two-story modern house plan with a master bedroom on the first floor
The low hip roof of this modern 3-bedroom house protects the house's walls…
Contemporary Home with Lots of Glass
Big glass windows and shed rooflines accent this two-bedroom Contemporary…
Modern Getaway Retreat in Mountains
When I look at this house, I imagine a wonderful day off. When, regardless…
Contemporary House Plan For Narrow Lot with Drive-Under Garage
Lots of transom windows bring extra light into this Contemporary house…
Modern House Plan for a Side-Sloping Lot
Many windows and retractable sliding doors give this modern house plan…
One-story 3 Bed House Plan With Carport
The modern house plan is designed with a shed roof and panoramic windows.…
One-story 2 Bedroom Modern House Plan For Slopping Lot
On the ground floor, there is a living room and a kitchen dining room. The…
