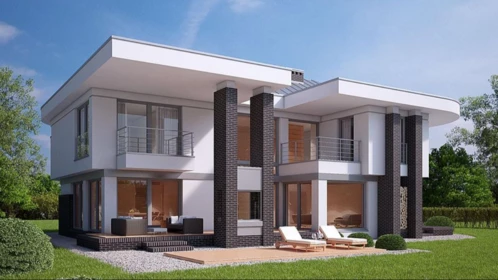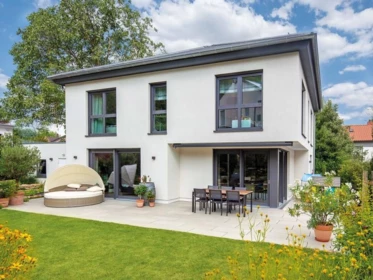Modern kitchen interior design
Modern Two-storey hollow ceramic block house plan with 4 bedrooms
Bright enough with the original surface of the facade of the house in a…
Bright and spacious bungalow with 3 bedrooms
A house plan with a master bedroom and walk-in dressing room, two…
Single-storey house plan with a sauna and swimming pool on the site
Contemporary 119 sqm house plan on a flat lot. The hip roof, flat walls,…
Plan of an aerated concrete house with a hip roof and a built-in garage in a modern style
The cube shape of the house, whose walls are made of aerated concrete,…
Modern house plan with corner panoramic windows, balcony and the 2nd floor bedrooms
The plan of the modern two-storey house 106 sq.m. optimally includes a…
Plan of a modern frame house, with panoramic windows and a spacious terrace
Thanks to the wooden frame, this modern house is multifunctional and…
A modern single-story house with corner panoramic windows
This single-story cottage plan appeals to three available roof options,…
Modern House Plan for a sloping lot with panoramic windows
The clear, straight lines of this house plan with its extensive glazing are…
Plan for a modern two-storey aerated concrete house with a 2-car garage
The hipped roof with a shallow pitch and beautiful overhangs is robust and…
Modern frame house with a flat roof and panoramic windows
A modern bungalow for a small family to live in. The flat roof and…
Modern two-family detached frame house with carport
A-frame modern duplex designed to be built on a small plot. The two-storey…
The modern design must be an inspiration to allow full harmony in the home. A modern kitchen is dynamic, with clear and crisp lines and with a perfect blend of functional and charming furniture like stainless steel kitchen cabinets and work table, or others that fit with our kitchen. What features does it have? It will be bright because it will make the most of natural light, while it will be separated from the dining area or living room (so that the smells do not go to invade the rest of the house), while still ensuring easy access. A modern kitchen is, in fact, an integral part of a well-designed house and will be the most important room for those who will live there. Preparing a good meal will be an inspiration if done in a modern kitchen tailored to us!
OUR RECOMMENDATIONS
We invite you to visit our other site, EPLAN.HOUSE, where you will find 4,000 selected house plans from around the world in various styles, as well as recommendations for building a house.










