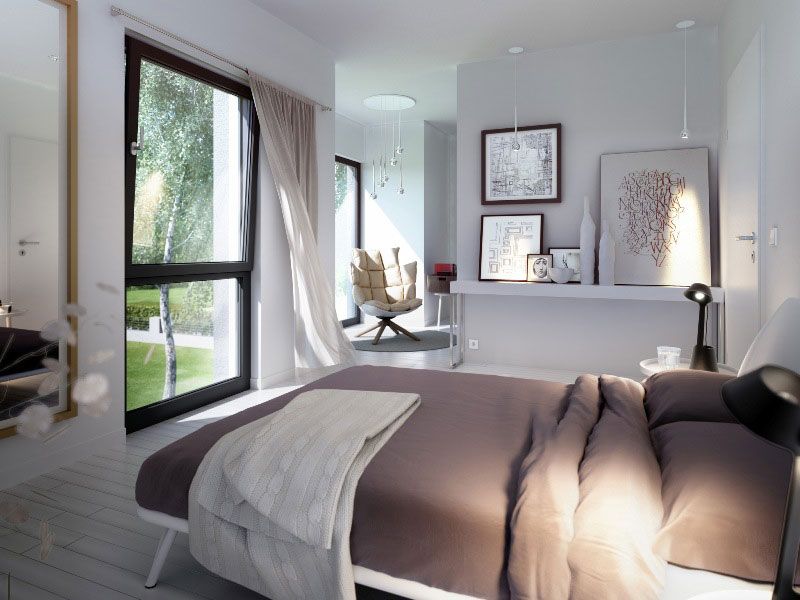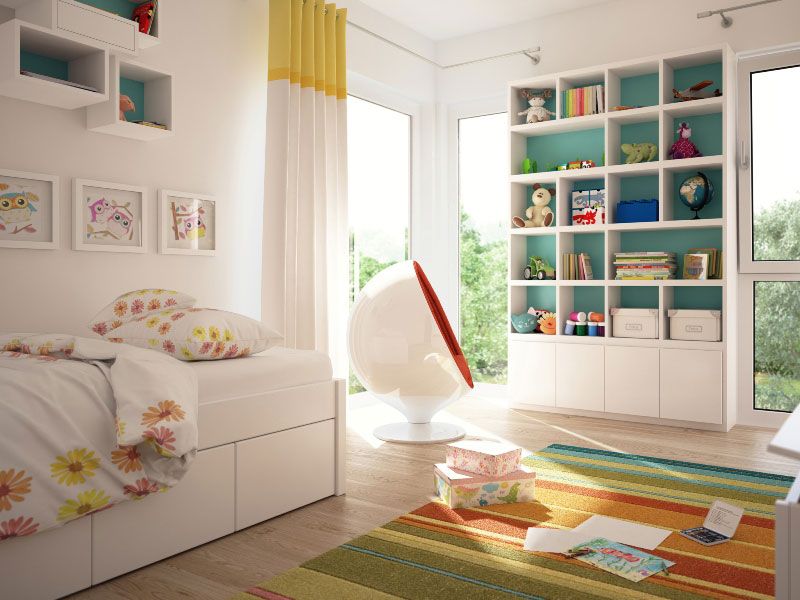Modern house plan with corner panoramic windows, balcony and the 2nd floor bedrooms
Suppose you are looking for a plan for a small modern house, where there are almost all the rooms for the most comfortable stay, with access to the terrace or patio, with a canopy in front and on the side, where you can place even a parking lot. In that case, this project deserves your attention. Large panoramic windows in the corners of the house, straight lines of the walls, and with them, the harmonious combination of hip roof give us a modest but beautiful exterior of the home. This house plan is designed as a frame house, but if you want, you can calculate and design for the construction of any material, and even the roof is easy to change to a single pitch. The house is only 106 sq.m. Two floors allow you to build it on a small lot, which is very important in urban development or a limited budget.

Once inside, you will immediately appreciate the successful layout of the house. You immediately enter the kitchen and dining room, the guest toilet, and the boiler room from the hallway. The staircase with built-in shoe boxes allows optimal use of space in the hallway and perfectly complement the rest of the living space. The second floor is the homeowners' recreation area. The master bedroom, cosy nursery, library or study is bordered by a large bathroom that includes a toilet and walk-in shower. You can add a lot of your own to the interior design or completely change it. It will not require a large monetary investment, and our architects will be happy to help you implement all your wishes.





Floor Plans
Plan Details
OUR RECOMMENDATIONS
We invite you to visit our other site, EPLAN.HOUSE, where you will find 4,000 selected house plans from around the world in various styles, as well as recommendations for building a house.

