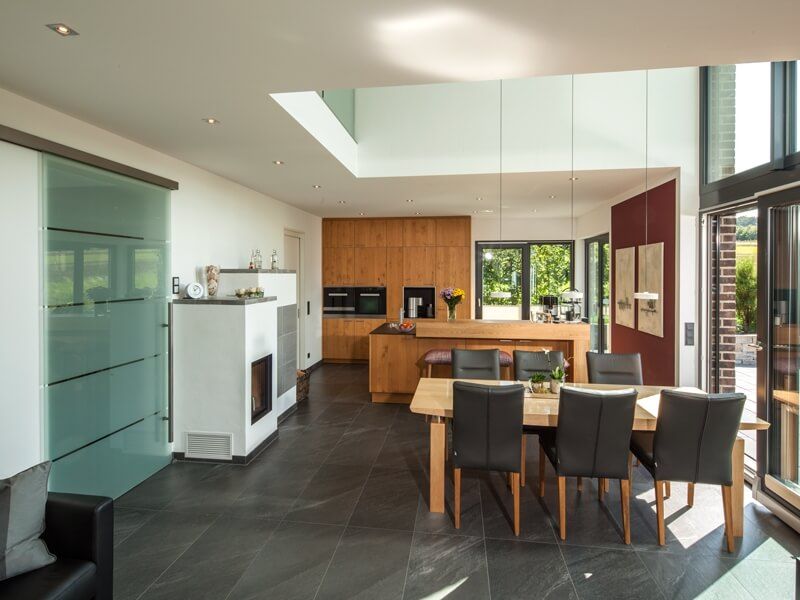Plan for a modern two-storey aerated concrete house with a 2-car garage
At first glance, this house looks uniform and straightforward. Still, a closer look and study of the layout reveals many practical differences and complete design solutions from other externally similar house plans.

1. The façade is a dark-coloured brick. In combination with the anthracite-painted windows and doors, looks great under the large overhangs of the hip roof.
2. The garage for two cars and the separate workshop attached to the side turn into an enclosed terrace and blend in beautifully with the house's overall appearance.
3. The entrance area with extensive glazing and the panoramic windows in the centre of the facade on both sides illuminate the hallways of the two floors and the cosy living room, creating a second light above it.
Here are some points worth noting, the rest you can appreciate by studying the layout of this house. Of course, this plan is suitable for building on any shaped plot; you need to position it according to the sun's path at different times of the year to make good use of the extra light created by such glazing.
Particular attention should be paid to the panoramic windows in the corners of the house: the calculation of the beams that allow for this beauty requires a professional attitude on the part of the designers and builders.




Floor Plans
Plan Details
OUR RECOMMENDATIONS
We invite you to visit our other site, EPLAN.HOUSE, where you will find 4,000 selected house plans from around the world in various styles, as well as recommendations for building a house.

