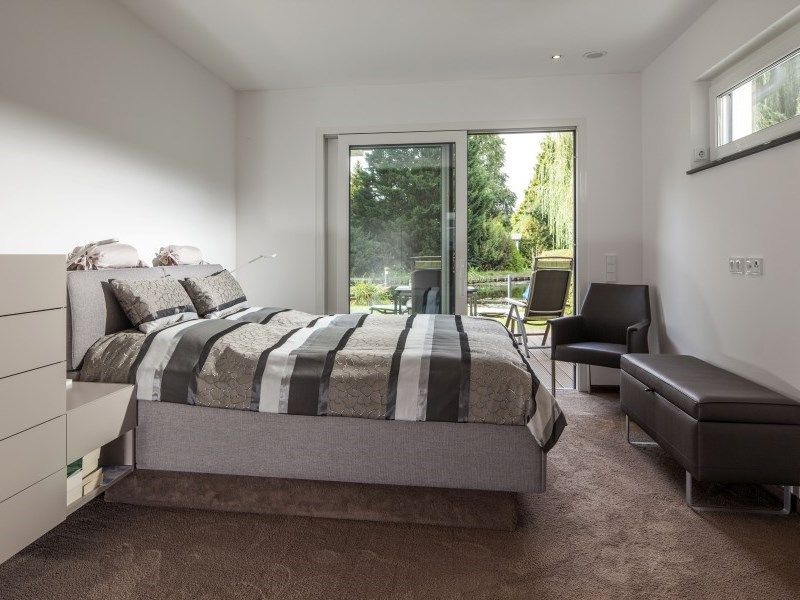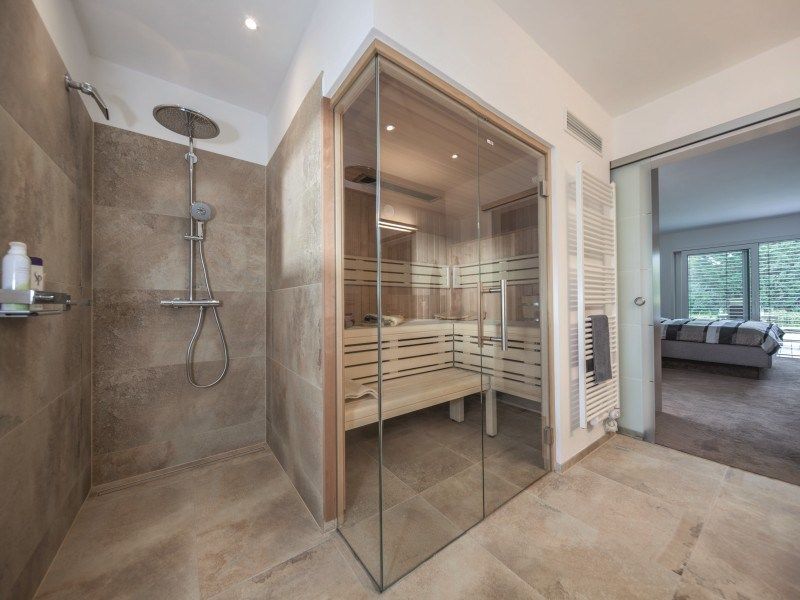Single-storey house plan with a sauna and swimming pool on the site
Due to its single-storey construction, this modern house plan combines all rooms on one level. A living spread over a total of 119 sqm of living space, tastefully rounded off down to the last detail. The white plastered facade exudes modern elegance in combination with the anthracite-coloured doors and windows. This is clearly supported by the extended canopy on pillars above the main entrance and by the extension in the back of the house. Both are perfectly integrated into the hipped roof construction and form a timeless style composition. In addition, large, floor-to-ceiling panoramic windows with sliding doors were planned for this house plan on the back. This allows a lot of light to enter the house.

This two-bedroom house plan offers singles and couples excellent comfort. Behind the entrance area, an airy hallway can work as a dressing room. Every visitor can feel comfortable in the approximately 12 sqm large guest room with a shower room on the opposite side. In addition, the utility room and the master bedroom can be reached from the hall. It has around 22 sqm of space, a master bathroom with a glass sauna, and its own access to the rear porch. Here you can easily switch off from everyday life, warm up in winter or relax after exercise. Straight ahead through the hallway, a sliding door separates the living room. If the door is open, you can look straight through from the front door to the outside. This modern house plan has a generous open kitchen with a modern cooking island. The dining table is located in an extended, almost fully glazed extension. It feels like residents and their guests are always dining outside, even if they are sitting inside.




Floor Plans
Plan Details
OUR RECOMMENDATIONS
We invite you to visit our other site, EPLAN.HOUSE, where you will find 4,000 selected house plans from around the world in various styles, as well as recommendations for building a house.
