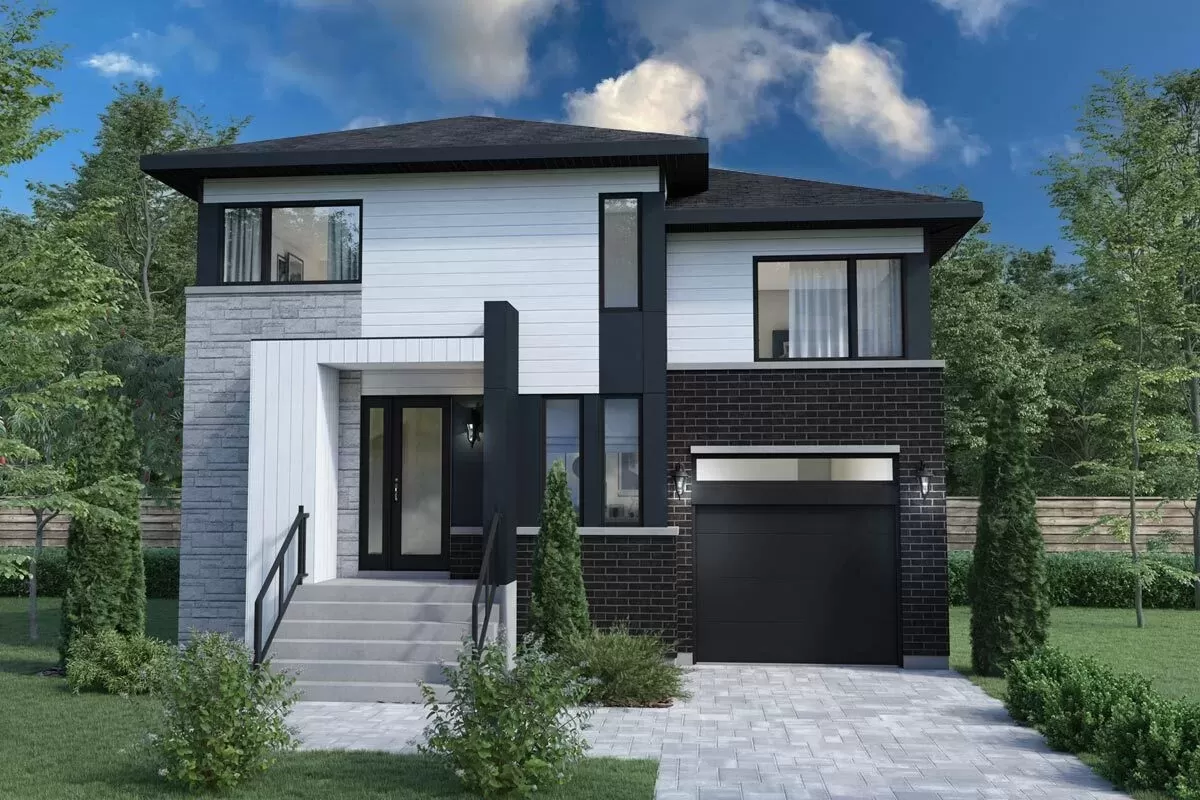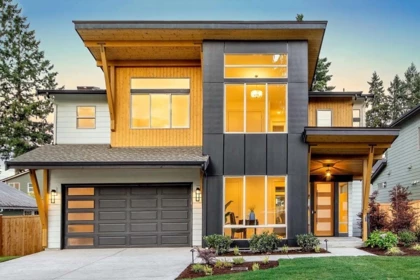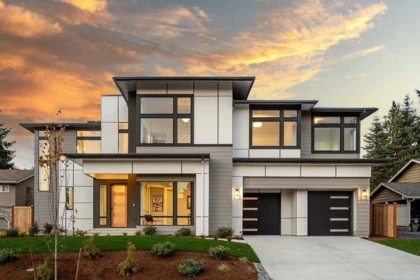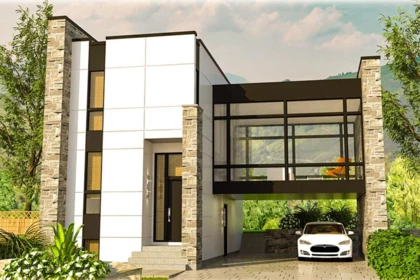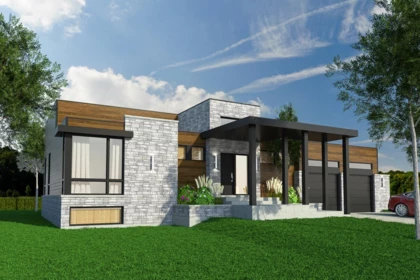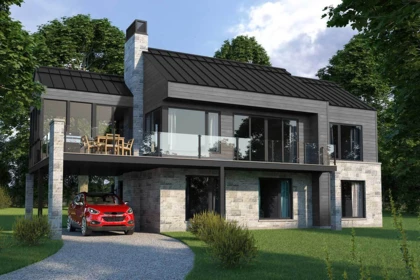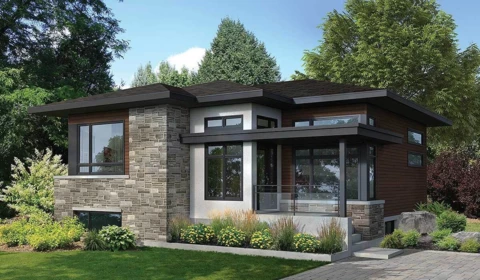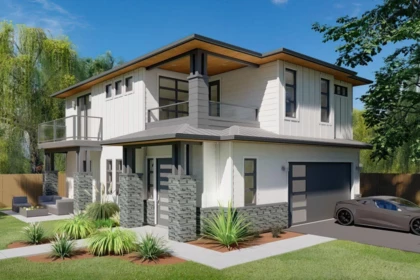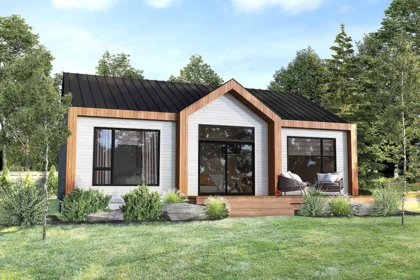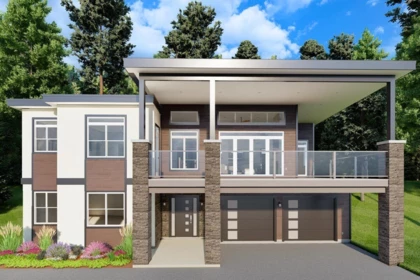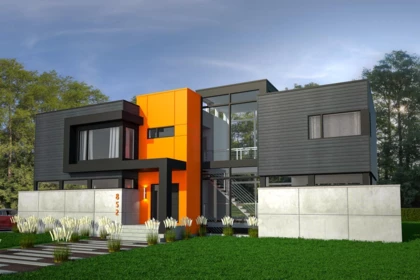Modern kitchen interior design
Modern House Plan with 4 Upstairs Bedrooms - 172 sq m
Within a 10,6-metre-wide by 10,4-metre-deep building envelope, this…
2-Story 5 Bed Modern House Plan - 336 Sq M
With 5 bedrooms, 4.5 bathrooms, and 336 square metres of heated living…
Modern House Plan with Outdoor Living Room - 380 Sq M
The main floor features an open concept design, with the island kitchen…
Innovative Modern House Plan With Glass Walls In Living Room
This modern house plan has an incredibly lovely appearance thanks to the…
Modern Split Bedroom House Plan with Daylight Basement
This modern 2-bedroom house has a big closet in the entryway for extra…
Contemporary Three Bedroom Home Plan with Screened Porch
This contemporary house plan has a carport that extends from the left side…
Charming modern one-story, two-bedroom house plan
This contemporary house plan stands out because of a gorgeous hip roof line…
Modern 3-Bed Floor Plan with Upstairs Sundecks
This three-bedroom modern home plan has an exterior composed of a…
2-Bedroom Barndominium Home Plan with Open Deck
This 112 square meter ranch home plan has a modern feel to it thanks to…
Up-Sloping Two-Level Modern House Plan with Rec Room and Drive-Under 2-Car Garage
This contemporary house plan offers 260 square meters of heated living…
The modern design must be an inspiration to allow full harmony in the home. A modern kitchen is dynamic, with clear and crisp lines and with a perfect blend of functional and charming furniture like stainless steel kitchen cabinets and work table, or others that fit with our kitchen. What features does it have? It will be bright because it will make the most of natural light, while it will be separated from the dining area or living room (so that the smells do not go to invade the rest of the house), while still ensuring easy access. A modern kitchen is, in fact, an integral part of a well-designed house and will be the most important room for those who will live there. Preparing a good meal will be an inspiration if done in a modern kitchen tailored to us!
OUR RECOMMENDATIONS
We invite you to visit our other site, EPLAN.HOUSE, where you will find 4,000 selected house plans from around the world in various styles, as well as recommendations for building a house.
