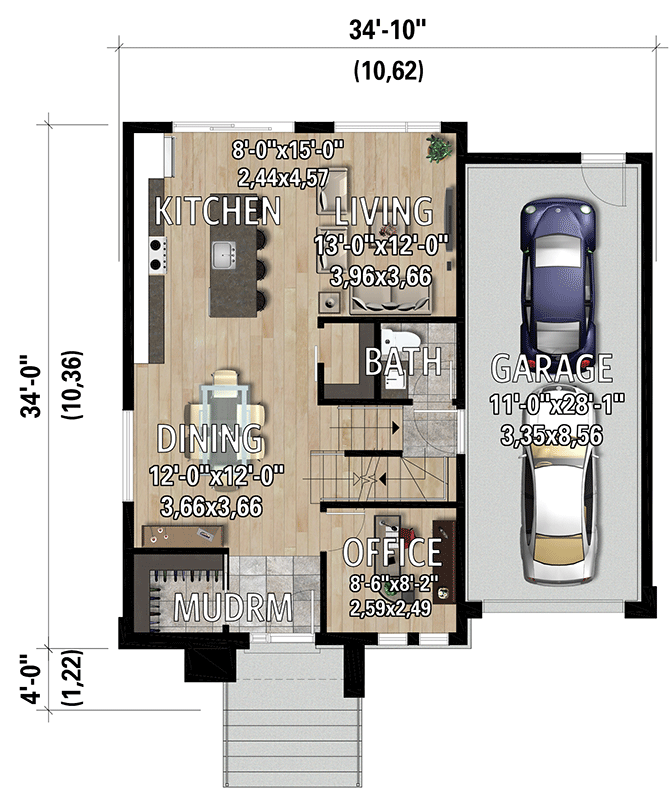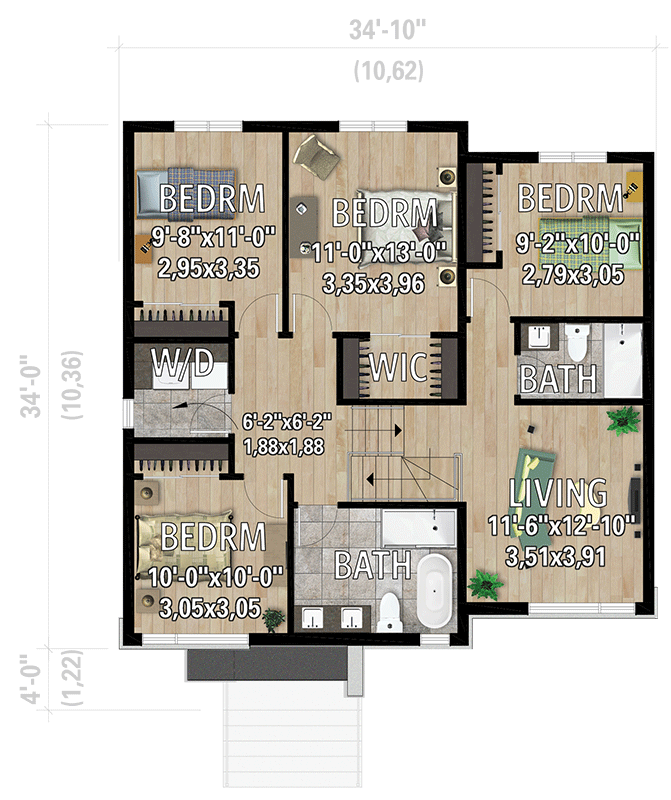Floor: 2
Bedrooms: 4
Garage: 2 car garage
Heated Area: 172 m2
Ground Floor Square: 69 m2
1st Floor Square: 103 m2
Width: 10.6
Depth: 10.4
Modern House Plan with 4 Upstairs Bedrooms - 172 sq m
- Within a 10,6-metre-wide by 10,4-metre-deep building envelope, this contemporary two-story house plan offers 172,6 square metres of heated living space, 2.5 bathrooms, and four bedrooms.
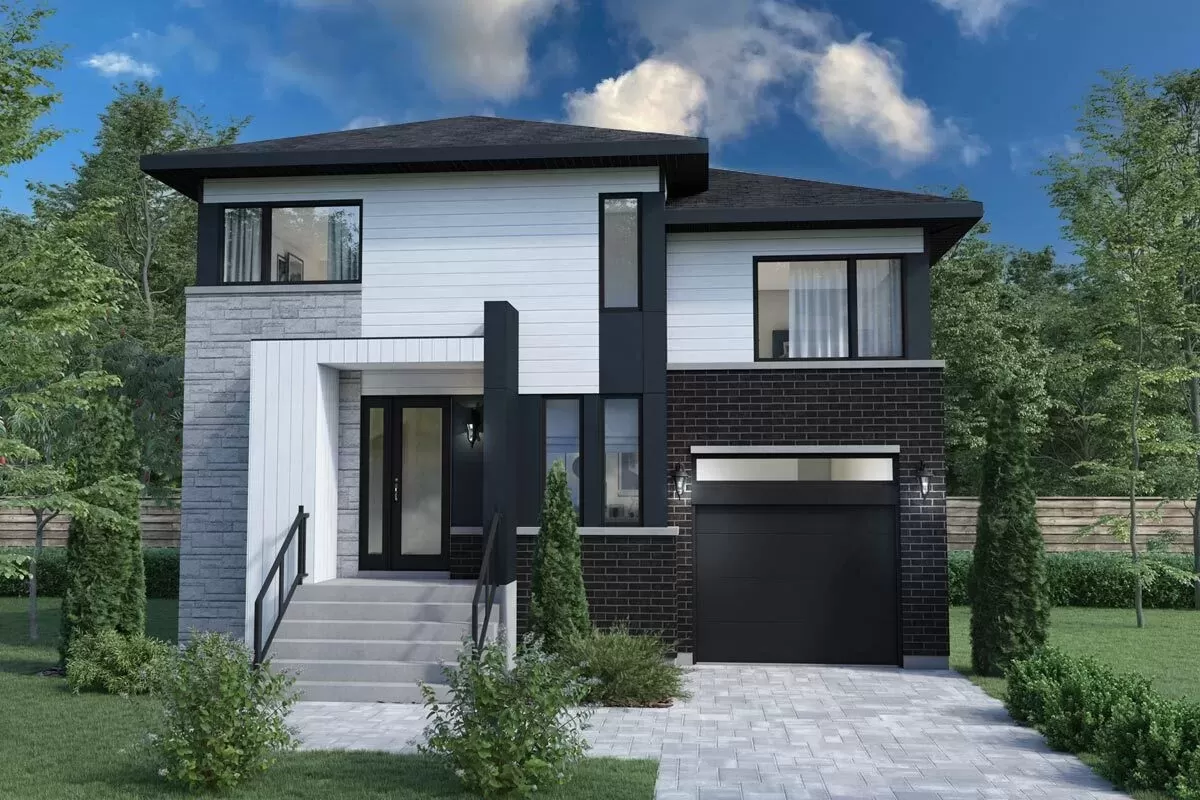
PM-801156-2-4
- You reach the dining room, kitchen, and living room through a vestibule with a sizable wardrobe that is accessible from the main floor entry. This floor also has a full bathroom and a space that can be used as an office or reading nook.
- The second floor houses the four bedrooms. Along with a private bathroom, the master bedroom features a walk-in closet. One additional bathroom serves the other bedrooms. In addition, there is a laundry room and a family room.
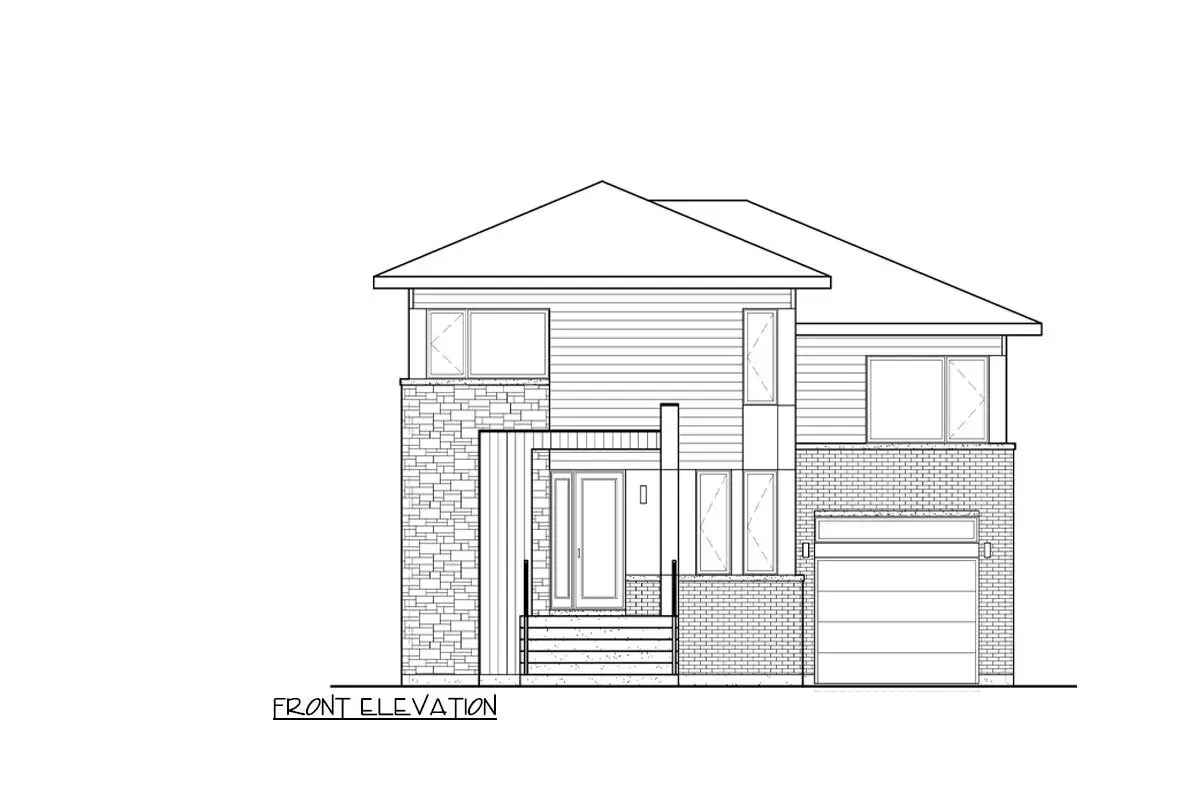
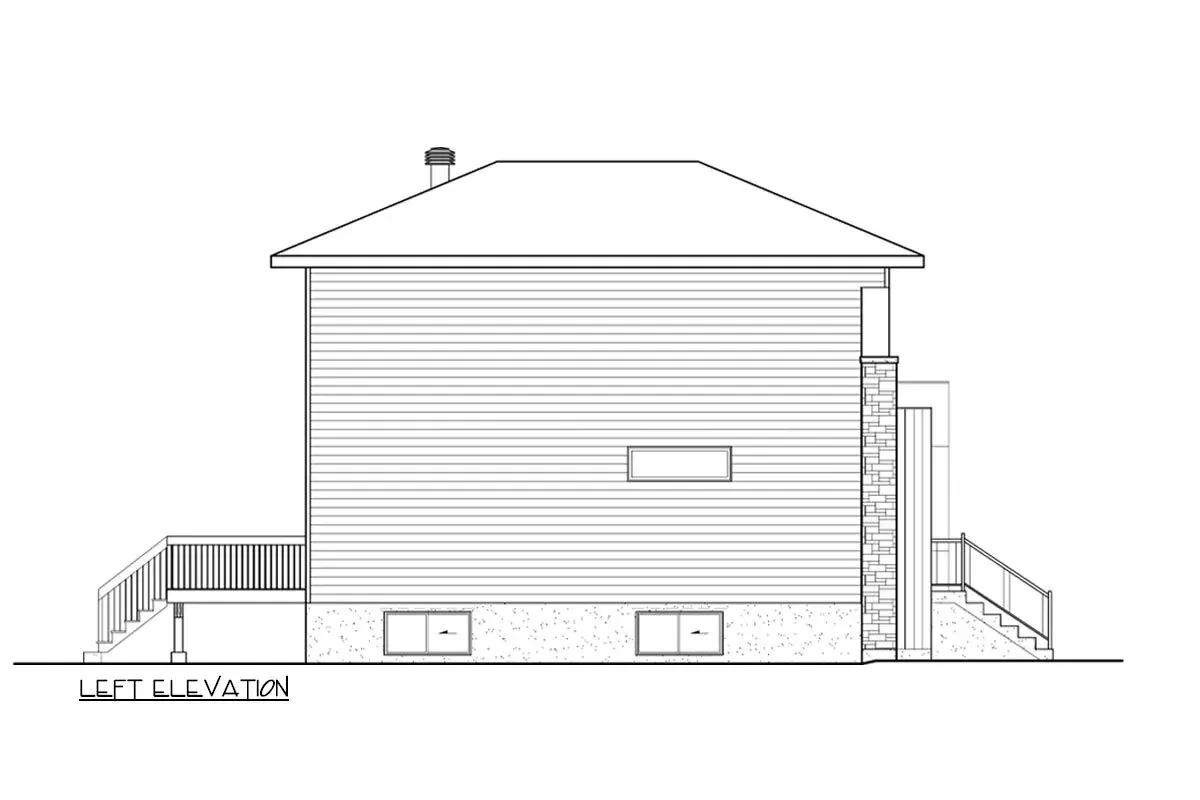
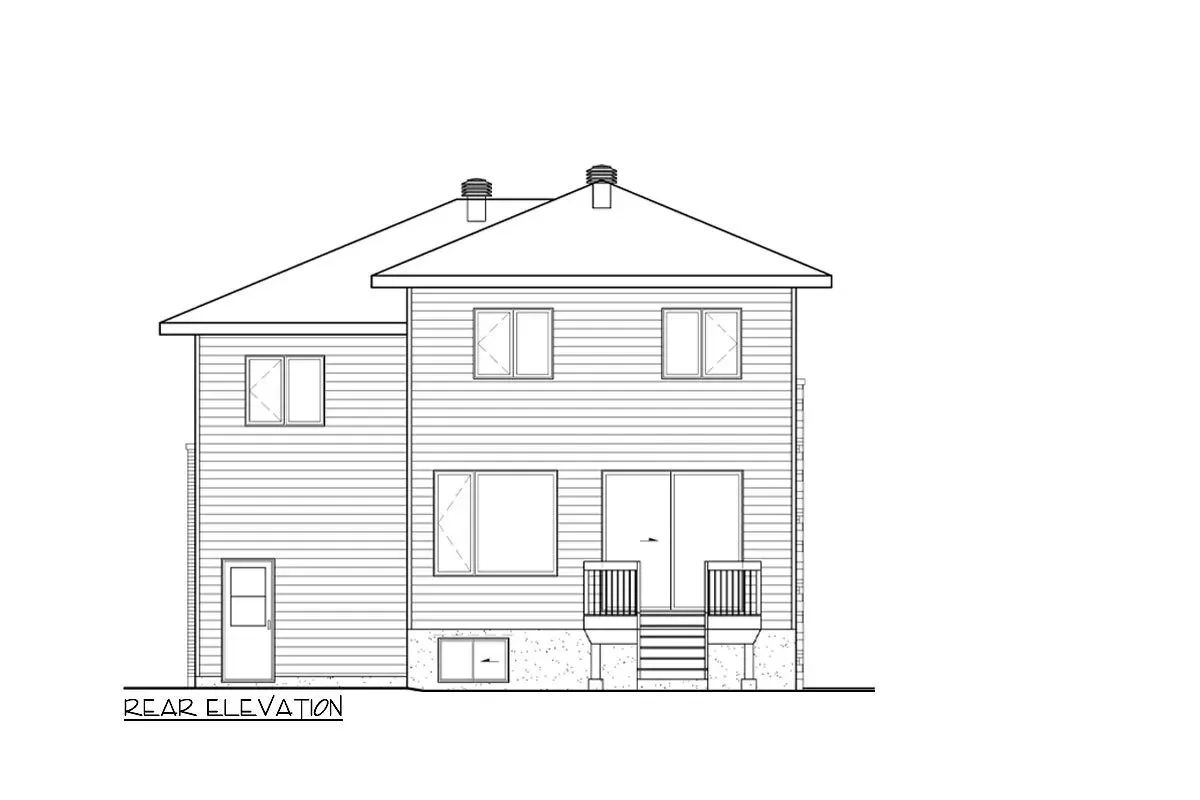
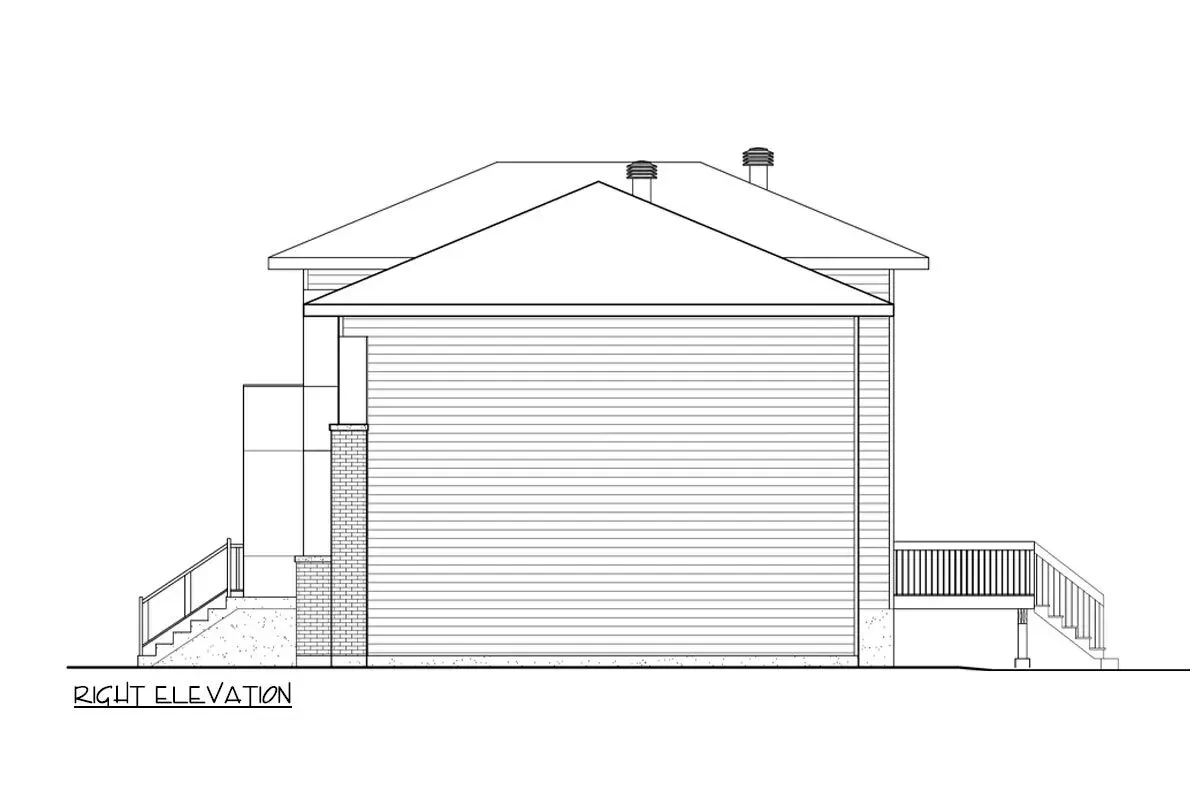
Floor Plans
Link
architecturaldesigns
Plan Details
Roof:
Bathrooms: 2.5
Max Ridge Height 8.8
Wall materials: wood frame
Facade cladding: wood siding, stone, brick
Foundation: Basement
Outdoor Living:
Windows:
OUR RECOMMENDATIONS
We invite you to visit our other site, EPLAN.HOUSE, where you will find 4,000 selected house plans from around the world in various styles, as well as recommendations for building a house.
