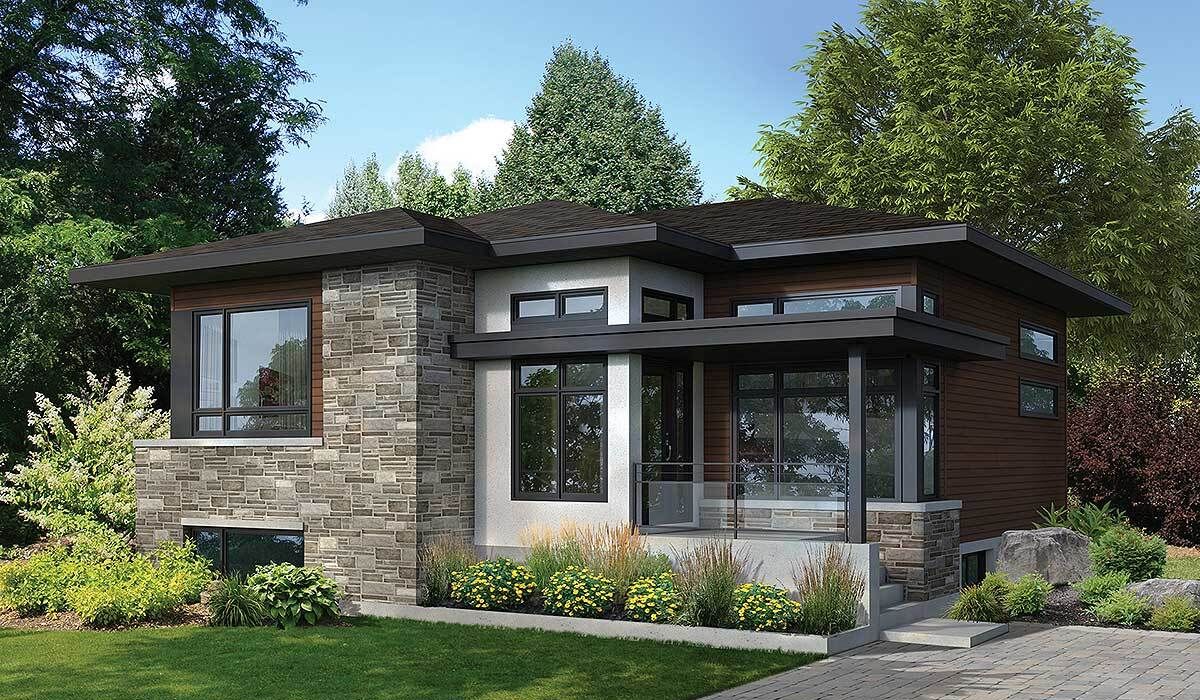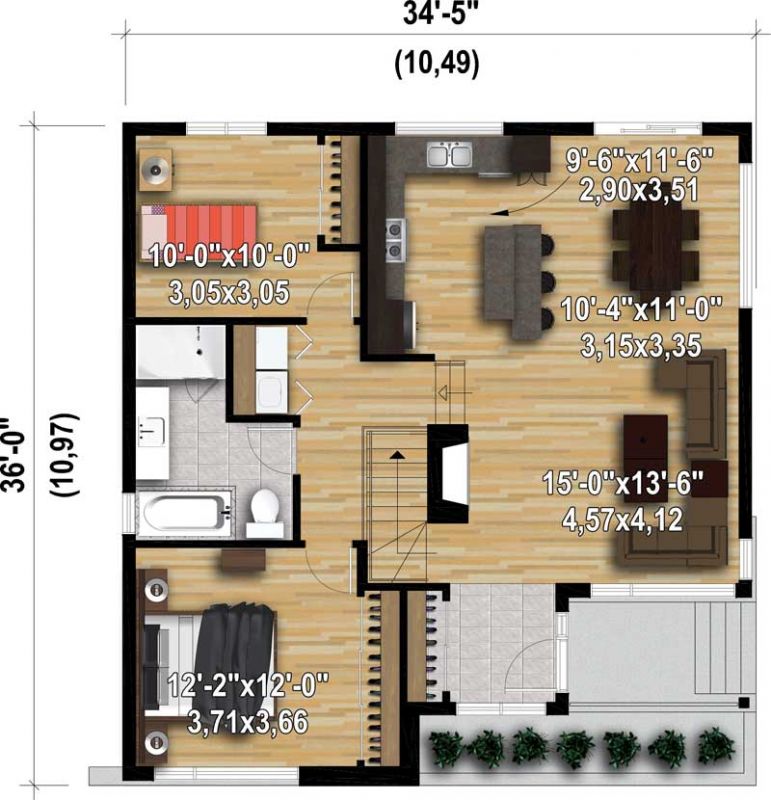Charming modern one-story, two-bedroom house plan
This contemporary house plan stands out because to a gorgeous hip roof line and a masterful combination of external materials.
The house is equipped with transom windows to let in additional light.
The spacious foyer leads directly into the open-concept great room, which houses the dining, living, and cooking sections.
The bedroom level is two steps up, with two bedrooms sharing a four-piece bathroom.

PM-80866-1-2
Floor Plans
Link
architecturaldesigns
Plan Details
Floor: 1
Bedrooms: 1
Garage: no garage
Heated Area: 101 m2
Ground Floor Square: 101 m2
1st Floor Square: 0
Width: 10.5
Depth: 11
Roof: hip
Bathrooms: 1
Max Ridge Height 6.4
Wall materials: wood frame
Facade cladding: wood siding, stucco, stone
Foundation: Slab
Outdoor Living:
Windows: large windows, clerestory windows
OUR RECOMMENDATIONS
We invite you to visit our other site, EPLAN.HOUSE, where you will find 4,000 selected house plans from around the world in various styles, as well as recommendations for building a house.
