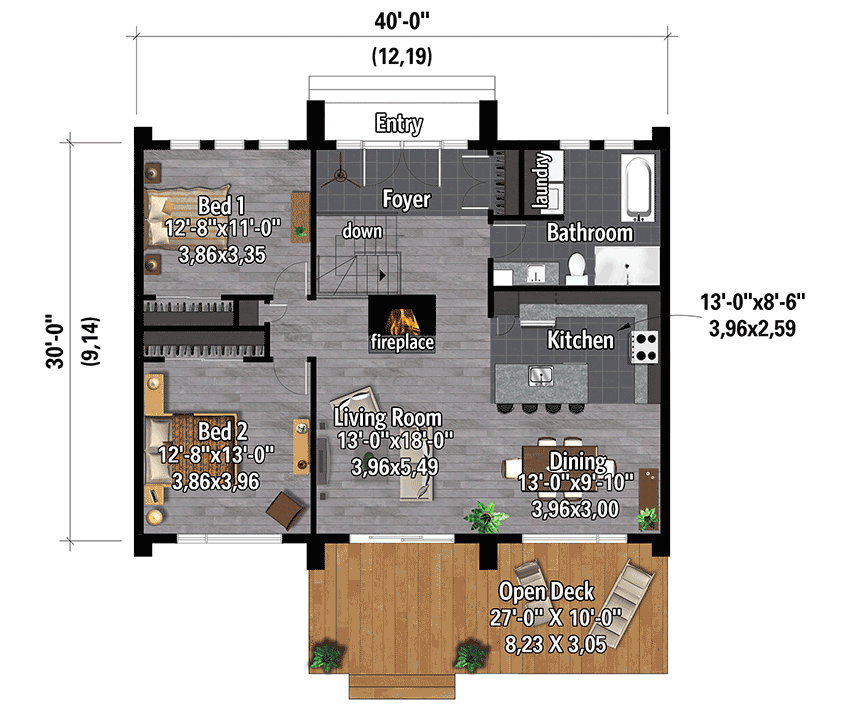2-Bedroom Barndominium Home Plan with Open Deck
This 112 square meter ranch home plan has a modern feel to it thanks to corrugated metal roofing and emphasized external lines.
In the entryway, past the double doors, is a coat closet. There's a laundry closet and a separate tub and shower in the nearby 4-fixture bathroom.
Indulge in the open living area's central fireplace or step outside through the sliding doors to enjoy some sunshine and clean air on the deck.
This kitchen is easy to navigate around, with L-shaped cabinets and counters as well as an island that seats four people.
Both bedrooms are about the same size; one faces ahead, while the other faces backward.
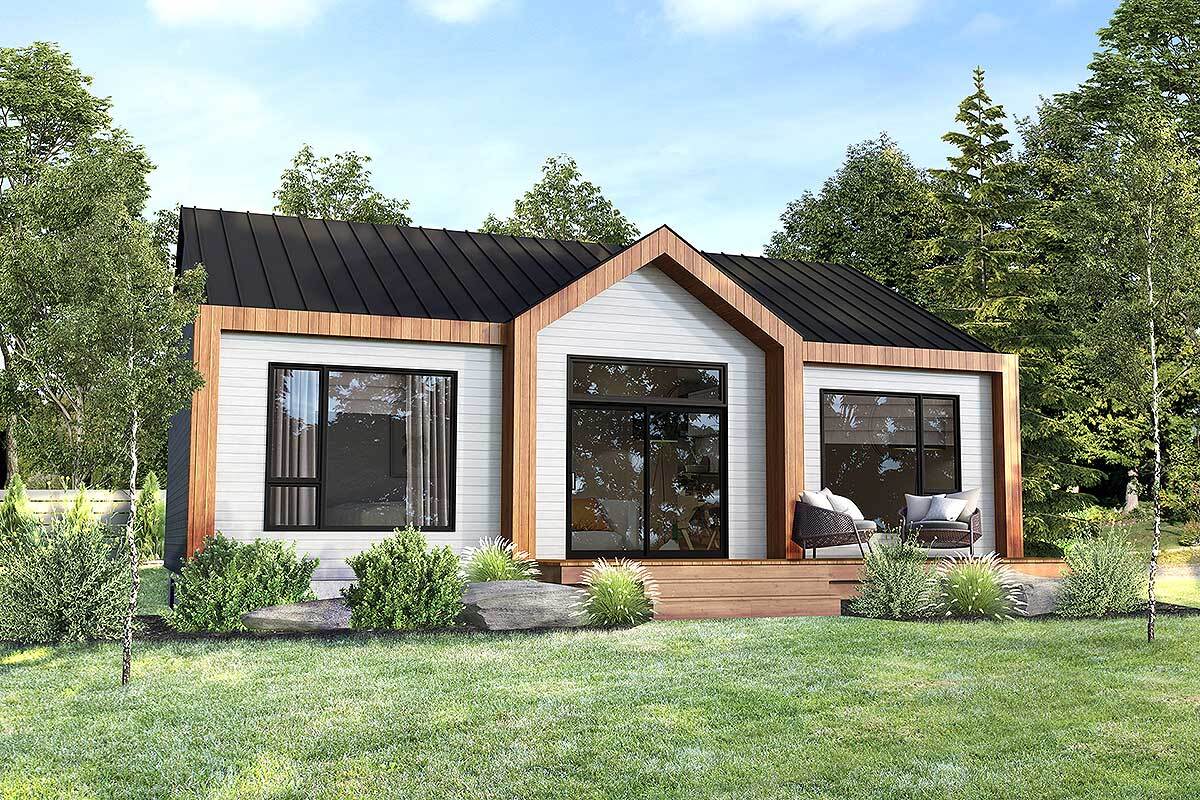
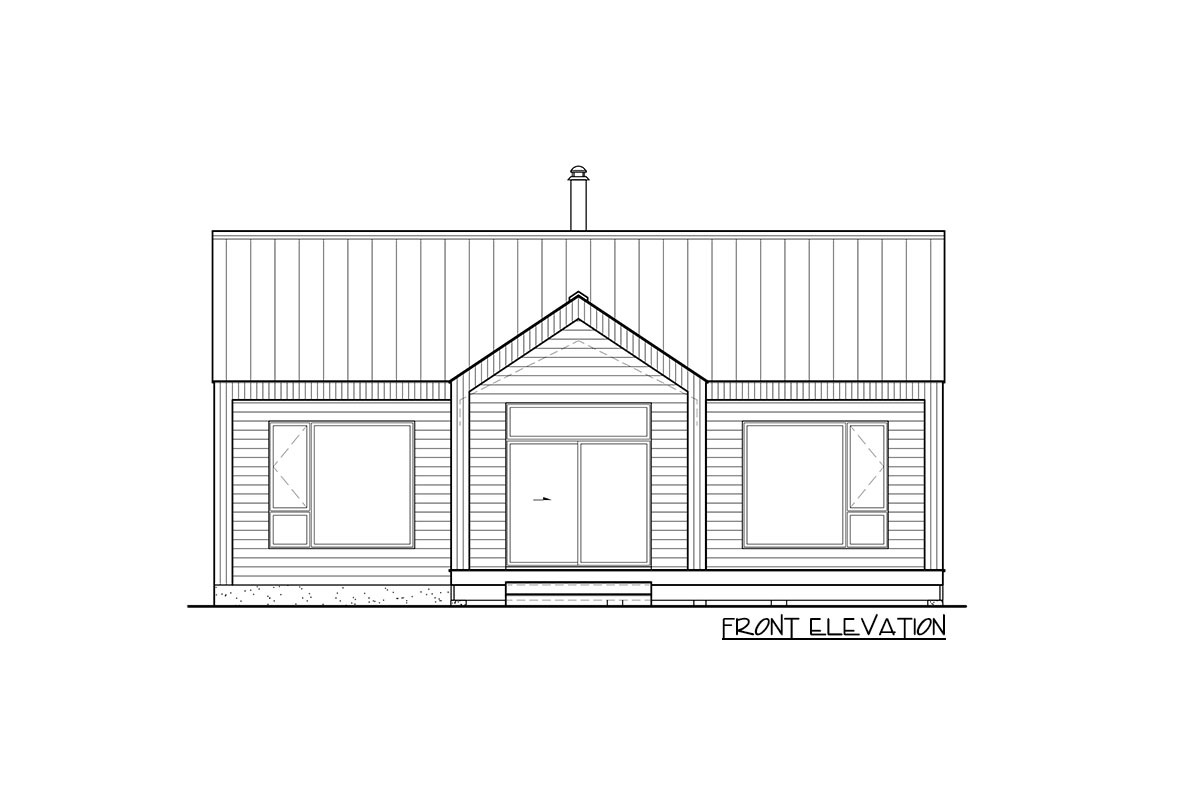
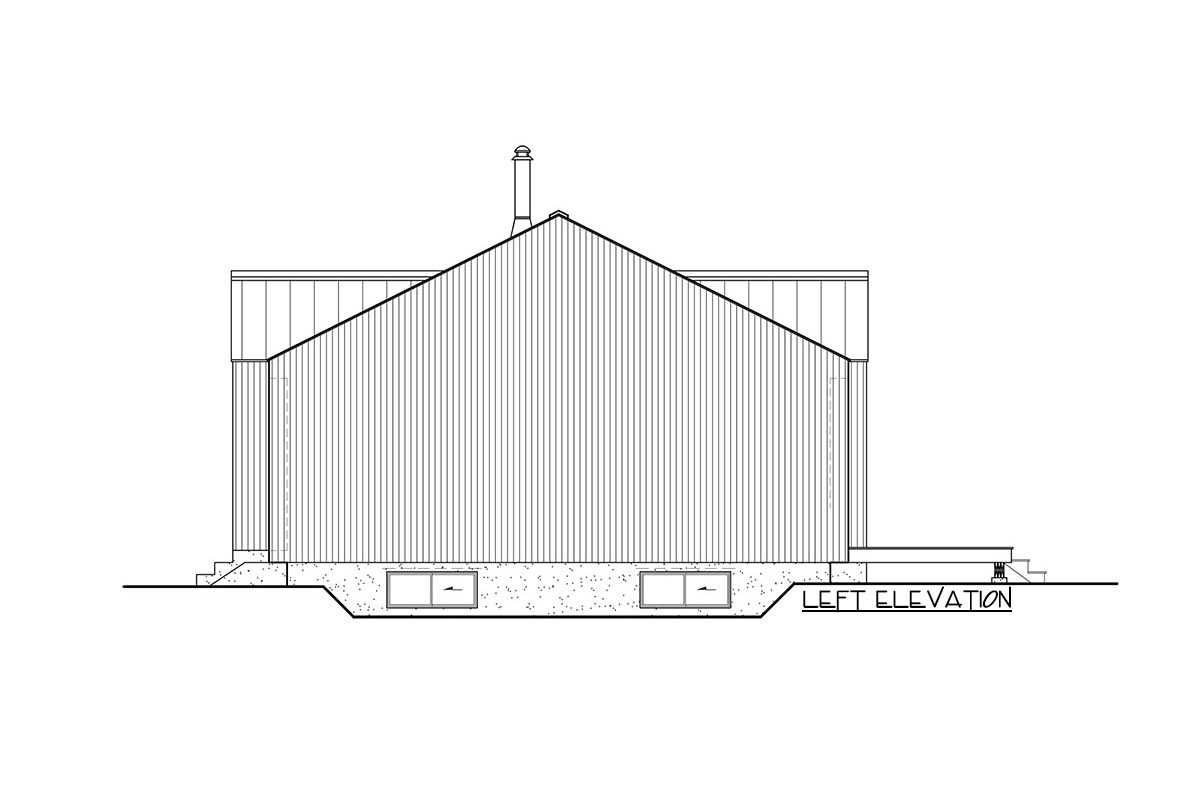
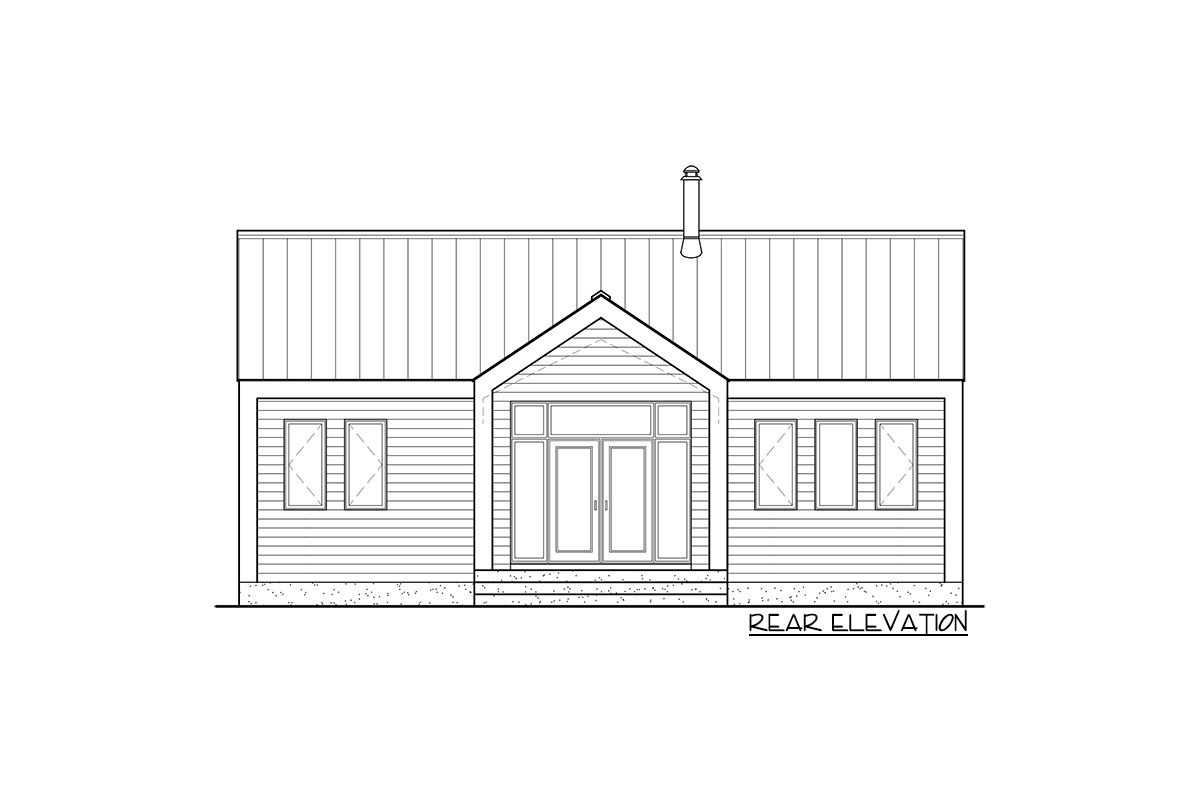
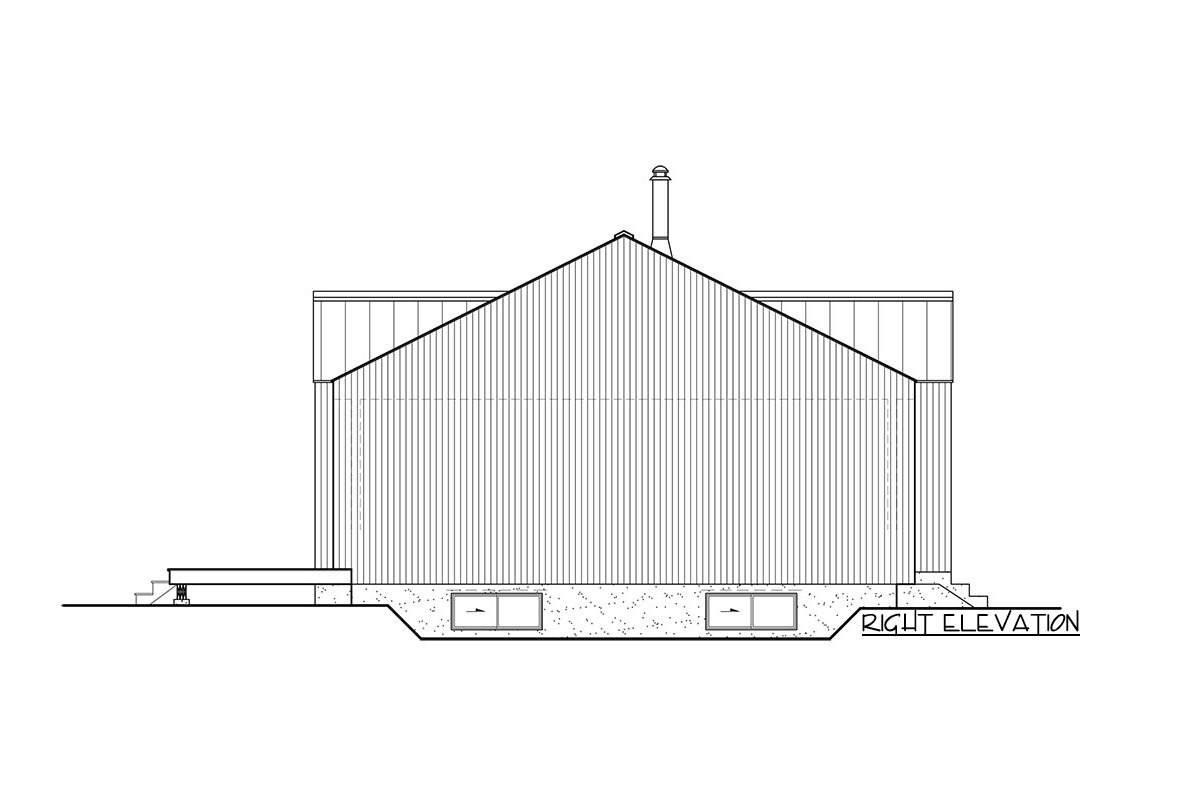
Floor Plans
Plan Details
OUR RECOMMENDATIONS
We invite you to visit our other site, EPLAN.HOUSE, where you will find 4,000 selected house plans from around the world in various styles, as well as recommendations for building a house.
