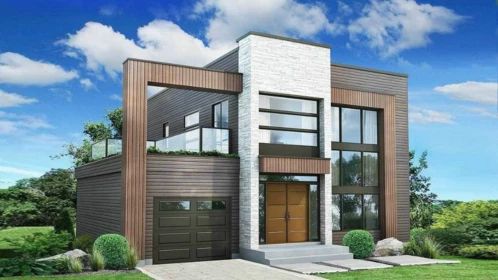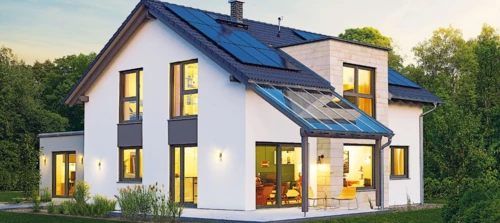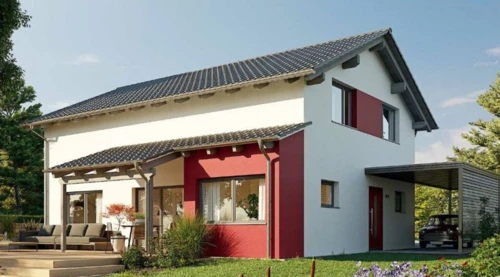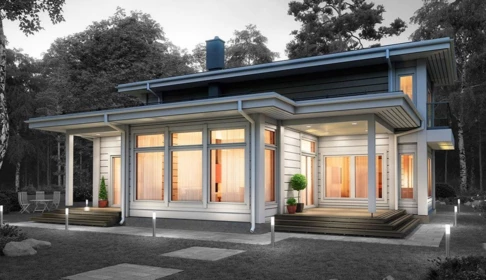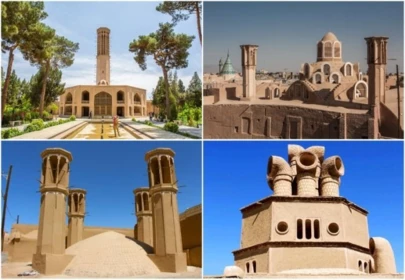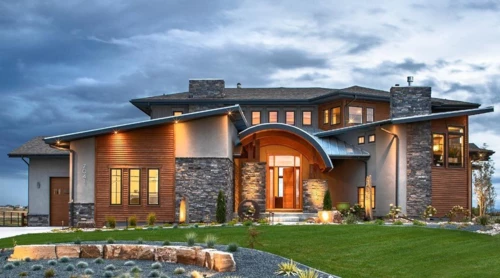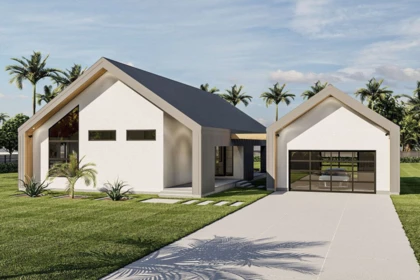Plan of a two-bedroom frame single-storey house
A spacious single-storey house with a gable roof and attached garage. A suitable out-of-town bungalow with a versatile, light-flooded layout.
A modern two-storey flat-roof house for a small plot
Plan for a two-storey, modern-style, frame-built house. Three bedrooms are placed on the first floor next to two bathrooms. The entire ground floor is…
Modern two-storey frame house with 10 x 10 panoramic windows
The exciting plan of the modern house excites the imagination with its architectural design - a semi-circular wall with extensive glazing extending…
L-shaped floor plan for a modern style permanent formwork house
Modern L-shaped houses are becoming more and more enjoyable to potential builders due to the possibility of using an inner courtyard. Our plan is…
Plan for a two-storey flat-roofed high-tech house
The frame house in a modern style impresses with its façade. Large floor-to-ceiling windows, white plastered walls and, of course, a full-wall balcony…
Should you build ICF house or traditional frame one?
ICF cast-in-place concrete homes are structurally safer. Unlike traditional frame houses, ICF homes can withstand natural disasters such as…
The plan for an ICF formwork house with high-tech technology
This is a classic-looking house, but the modern style is present in both the construction technology and the design of the façade and interior.
Model plan for an aerated concrete or cellular concrete house with a modern design
This plan's simple and conservative concept has not prevented the author from introducing a colourful and exciting design solution to the façade. The…
Modern Finnish house with great planning
Many people dream of a well made plan of a Finnish house with a modern and memorable design. Take a look at the Finnish house plan called "Kemijärvi",…
Is air conditioning an ancient invention?
It is hard to imagine, but such a valuable invention of humanity as an air conditioner is more than 2 thousand years old! Even the ancient Persians…
Plan for a two-story house for a sloping plot in a modern style
A superb plan for a modern home designed by an architect with a great love for bold and exclusive design solutions. Everything here is so spectacular…
Floor plans for a high-tech single-storey house with a two-car garage
This house is the most suitable option for those who love everything new and practical. The architect has taken everything into account in creating…
