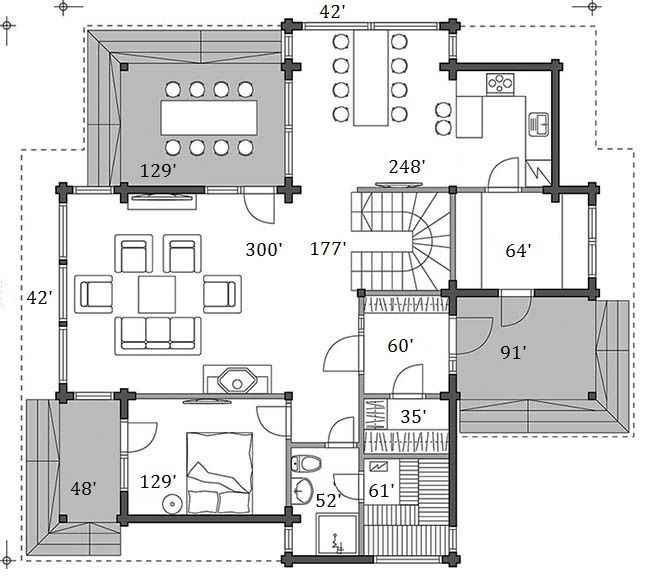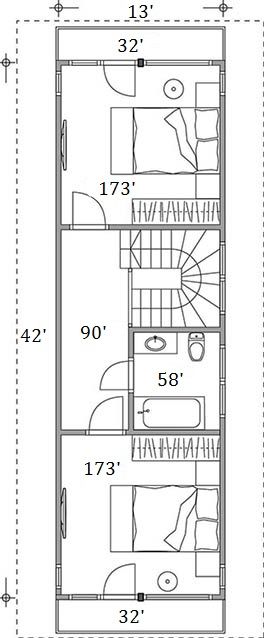Modern Finnish house with great planning
Many people dream of a well made plan of a Finnish house with a modern and memorable design. Take a look at the Finnish house plan called "Kemijärvi", which combines wooden materials with urban trends! This project is characterized by large panoramic windows and reasonable minimalism.
On the ground floor there are both rooms for a living and for utility - there are three terraces, a foyer with a wardrobe, a utility room and a bathroom, a kitchen with a dining room, and a living room with large windows. It is also worth noting the presence of a separate bedroom. Well, what a Finnish plan can it be without a bath with a sauna! The second floor has a hall, bathroom and two bedrooms with balconies.
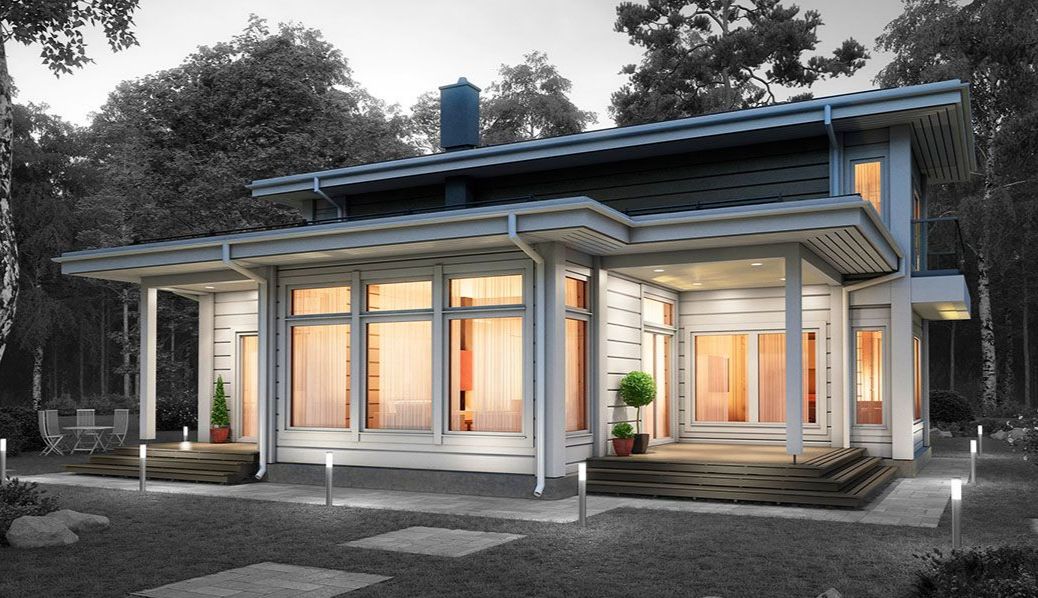
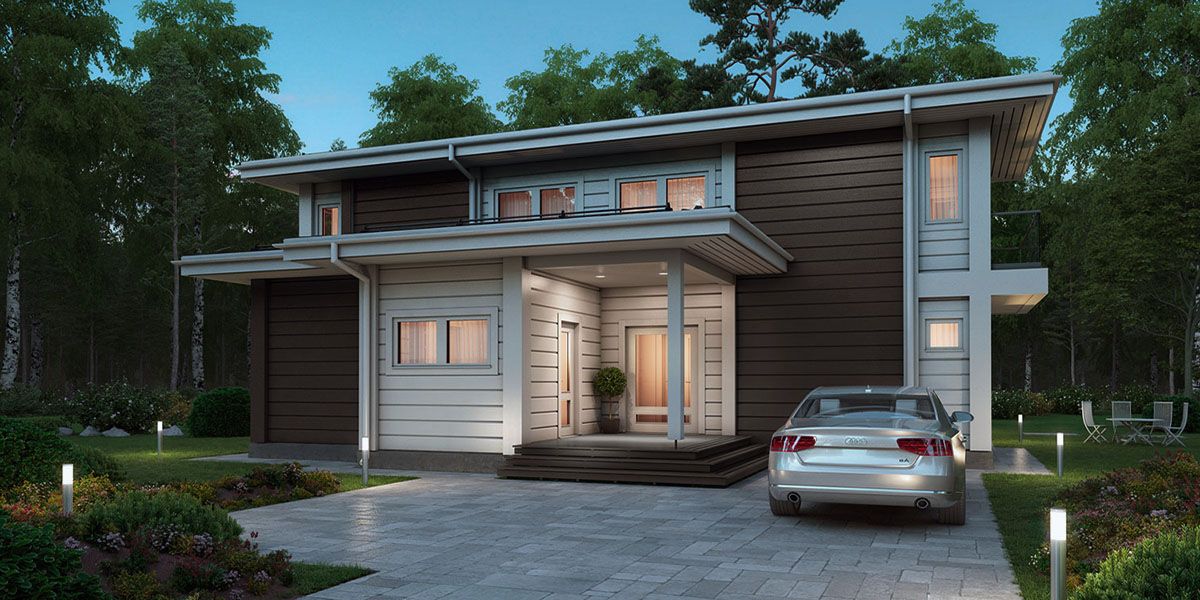
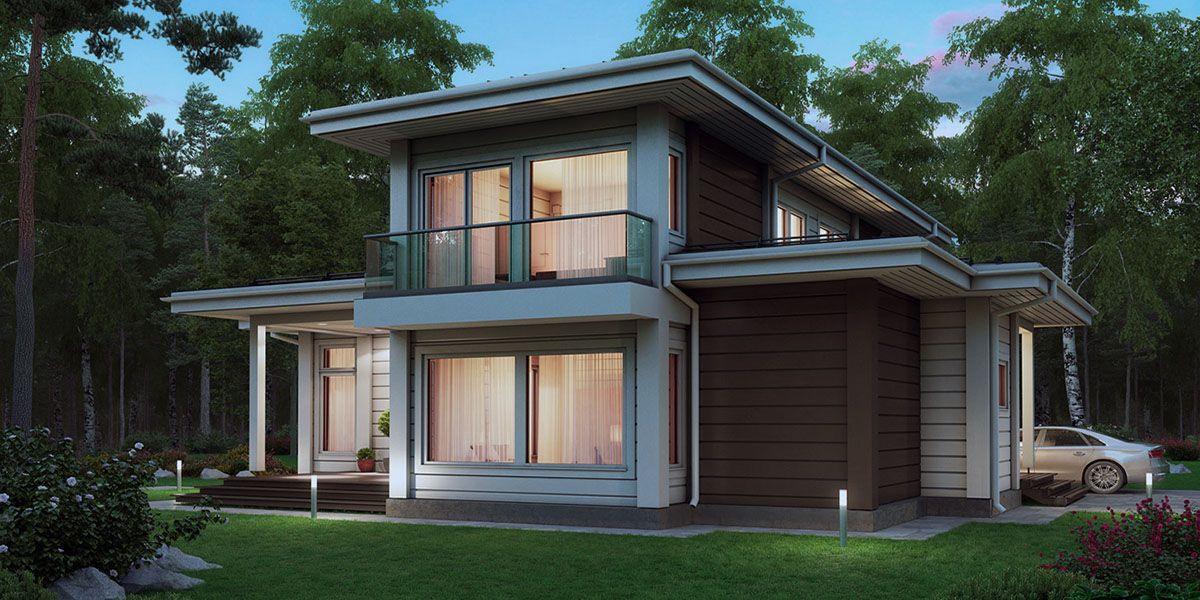
Plans d'étage
Lien
designs-projects
Détails du plan
Étages: 2
Chambres: 3
Garage: sans garage
Surface chauffée: 151 m2
Surface du rez-de-chaussée: 105 m2
Surface du premier étage: 46 m2
Forme du toit: toit plat
Salles de bains: 2
Hauteur maximale du faîtage
Matériaux des murs: à ossature bois
Revêtement de façade: bardage en bois
Fondation:
Espace de vie extérieur: Terrasse, Patio, Balcon
Fenêtres: grandes fenêtres, fenêtres panoramiques
